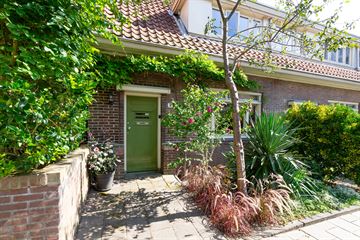This house on funda: https://www.funda.nl/en/detail/koop/amsterdam/appartement-weidestraat-17/89084393/

Description
Welcome to Weidestraat 17, a beautiful corner house in the heart of the beloved Watergraafsmeer neighborhood in Amsterdam. This home offers everything you’re looking for: peace, space, comfort, and a delightful backyard. Inside, you’ll find a spacious living room and three good-sized bedrooms. The cozy Middenweg and Linnaeusstraat are just a short distance away, yet you’ll enjoy the tranquility of a residential area here. I warmly invite you to come for a viewing.
Tip!
Experience your future home in a unique way with our exclusive virtual 3D tour, available on Funda and our website. Take a virtual walk through the entire property in HD quality and get a feel for the space even before stepping inside.
The property:
This well-maintained corner house combines the charm of the past with modern conveniences. On the ground floor, you’ll find a spacious living room. Thanks to the large windows, there is plenty of natural light, and you have direct access to the sunny backyard.
The kitchen is fully equipped with a dishwasher, a 5-burner stove with an oven, an extractor hood, a fridge with a freezer, and plenty of cabinet space. You’ll enjoy cooking here!
Next to the kitchen, there’s a handy utility room with a connection for the washing machine.
On the first floor, there are two spacious bedrooms and the bathroom. The bathroom has a window, providing wonderful natural light and ventilation. It features a modern shower and a vanity unit. The toilet is separate, which is convenient and practical!
On the top floor, there’s a third room that is perfect as an additional bedroom, children’s room, or a quiet home office.
Outside, you can fully enjoy the well-maintained backyard with an ideal east-facing position, where you can enjoy the sun from morning until late afternoon. Later, the sun reappears in the front yard, so you’ll always have a sunny spot. The garden includes a back entrance, and the shed (with electricity) is directly adjacent to the garden.
The house is well-insulated, with HR++ glass, insulated floors, exterior walls, and roof (the current energy label is outdated).
The area:
The apartment is located in the unique and child-friendly Betondorp neighborhood, on the edge of Watergraafsmeer in Amsterdam. This quiet area offers various amenities such as a playground, local shops, a bakery, a butcher, a PostNL point, and a doctor's practice. There is also plenty of parking available, and a parking permit can be obtained without a waiting period.
The neighborhood, built in the 1920s-1930s, has a village-like character with a community center, café, and restaurant. Sports enthusiasts will find the Jaap Eden ice rink, football, tennis, and hockey clubs, as well as an athletics club, all within a short distance. There are also good primary schools nearby, and the green Park Frankendael is just a 5-minute bike ride away, where the popular Pure Markt is held monthly. The lively Linnaeusstraat and Middenweg are also just a short distance away.
Key features:
- Corner house with front and back garden
- Spacious living room
- Three good-sized bedrooms
- Lovely sunny backyard
- Plenty of storage space
- Well-insulated, low energy costs
- Leasehold paid off until 2054, then fixed perpetually
- Good and active homeowners' association (VvE), with a multi-year maintenance plan
- Contribution is €233 per month
- Delivery in consultation
Features
Transfer of ownership
- Asking price
- € 550,000 kosten koper
- Asking price per m²
- € 8,088
- Listed since
- Status
- Sold under reservation
- Acceptance
- Available in consultation
Construction
- Type apartment
- Ground-floor apartment (apartment)
- Building type
- Resale property
- Year of construction
- 1924
- Type of roof
- Gable roof covered with roof tiles
Surface areas and volume
- Areas
- Living area
- 68 m²
- Other space inside the building
- 5 m²
- External storage space
- 4 m²
- Volume in cubic meters
- 253 m³
Layout
- Number of rooms
- 4 rooms (3 bedrooms)
- Number of bath rooms
- 1 bathroom and 1 separate toilet
- Bathroom facilities
- Shower and washstand
- Number of stories
- 3 stories
- Located at
- Ground floor
- Facilities
- Skylight, optical fibre, passive ventilation system, rolldown shutters, and TV via cable
Energy
- Energy label
- Insulation
- Roof insulation, double glazing, energy efficient window, insulated walls and floor insulation
- Heating
- CH boiler
- Hot water
- CH boiler
- CH boiler
- Intergas (gas-fired combination boiler from 2009, in ownership)
Cadastral data
- WATERGRAAFSMEER C 388
- Cadastral map
- Ownership situation
- Municipal long-term lease
- Fees
- Paid until 16-11-2054
Exterior space
- Location
- Alongside a quiet road and in residential district
- Garden
- Back garden
- Back garden
- 32 m² (6.03 metre deep and 5.37 metre wide)
- Garden location
- Located at the east with rear access
Storage space
- Shed / storage
- Detached brick storage
- Facilities
- Electricity
- Insulation
- No insulation
Parking
- Type of parking facilities
- Paid parking and resident's parking permits
VVE (Owners Association) checklist
- Registration with KvK
- Yes
- Annual meeting
- Yes
- Periodic contribution
- Yes
- Reserve fund present
- Yes
- Maintenance plan
- Yes
- Building insurance
- Yes
Photos 36
Floorplans 5
© 2001-2024 funda








































