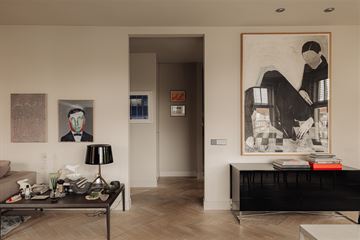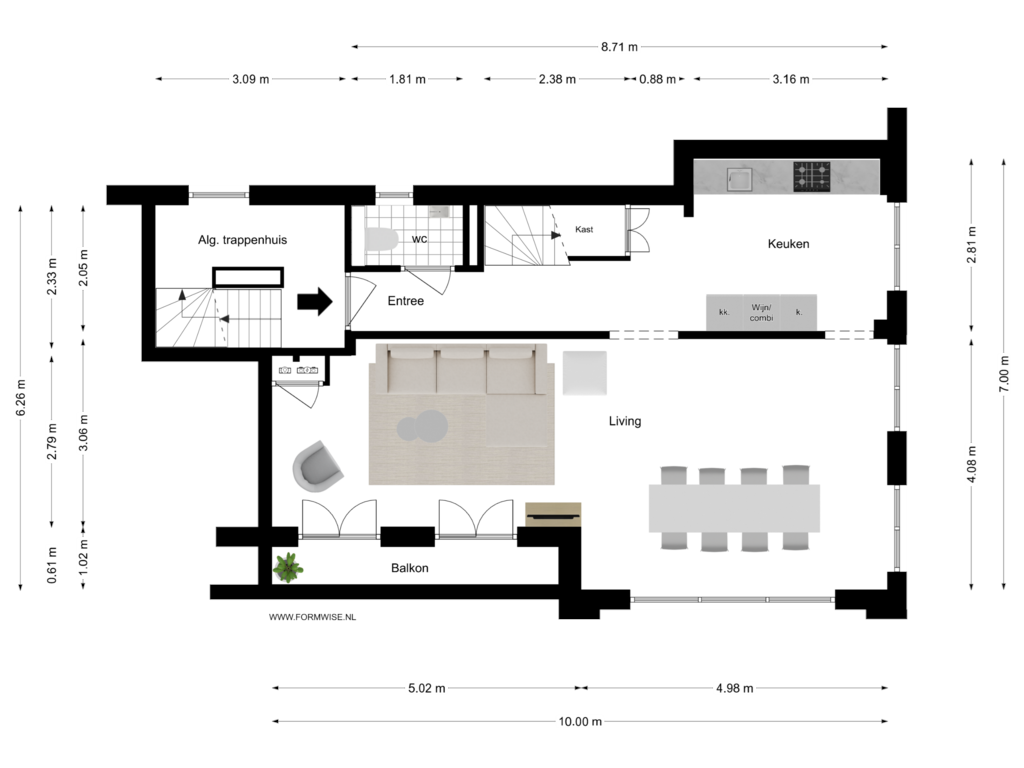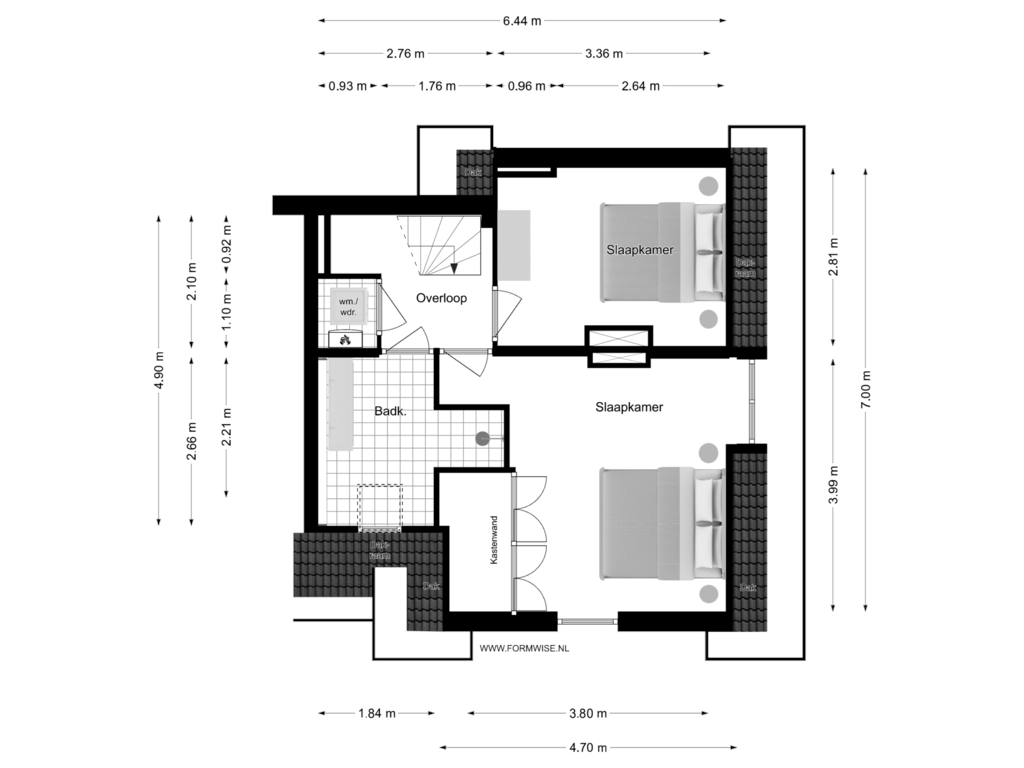
Description
OPEN VIEW | Situated on the top two floors of a monumental 1930s housing block, this upper residence spans approximately 93 m². Expertly renovated under architectural guidance in 2017, it boasts a luminous living area, semi-open kitchen, two bedrooms, and a bathroom. With its corner position and a width of 10 meters, the apartment enjoys abundant natural light, complemented by a sunny south-facing balcony.
Experience the full living ambiance on our website or download our magazine. Here, you can also easily schedule your own viewing.
Tour
Enter through the hallway with a guest toilet and cloakroom, accessible via the communal staircase. The living room at the front offers unobstructed views of the square and access to the balcony. The custom-made kitchen is equipped with various luxury built-in appliances.
The sleeping floor features two bedrooms and a bathroom with a walk-in shower and washbasin. Additionally, there is a laundry room on this floor.
What the resident will miss
"I love the feeling of calm and the shades the light makes around the house through the day with the tones of the color in the home. The light is very special and the views across the square."
Neighborhood
The residence is nestled in the vibrant neighborhood of Amsterdam-West, renowned for its lively atmosphere, stunning architecture, and diverse dining options. It caters to those seeking the perfect balance between urban amenities and a tranquil living environment.
The street itself offers a serene and verdant setting, with beautiful trees and well-maintained sidewalks. Residents of Weissenbruchstraat enjoy picturesque views of adjacent houses and the peaceful neighborhood. The property is conveniently located near various shops, supermarkets, schools, and public transport.
Within walking distance, you'll find charming boutiques and shops offering unique gifts and clothing items. Additionally, numerous cozy eateries await, where you can indulge in delightful coffee, lunch, or dinner. For the sports enthusiasts, there are several sports facilities nearby, including gyms and swimming pools.
Key Features
• Living area approximately 93 m²
• South-facing balcony
• Freehold property
• Two bedrooms
• Luxurious bathroom
• Corner position
• Renovated under architectural guidance
• Energy label C
• Double glazing
• Professionally managed VvE by Velzel VvE management
• Long-term maintenance plan (MJOP)
• Municipal monument
• VvE service costs €253.05 per month
While we have compiled this information with utmost care, we do not accept any liability for any incompleteness, inaccuracy, or otherwise, or its consequences. All sizes and areas mentioned are indicative only.
The Measurement Instruction is based on the NEN2580. It aims to apply a more uniform way of measuring to provide an indication of the usable area. The Measurement Instruction does not entirely preclude differences in measurement outcomes, due to, for example, differences in interpretation, rounding, or limitations during the measurement process.
Features
Transfer of ownership
- Asking price
- € 880,000 kosten koper
- Asking price per m²
- € 9,462
- Listed since
- Status
- Sold under reservation
- Acceptance
- Available in consultation
- VVE (Owners Association) contribution
- € 253.05 per month
Construction
- Type apartment
- Upstairs apartment (apartment)
- Building type
- Resale property
- Year of construction
- 1931
- Specific
- Protected townscape or village view (permit needed for alterations), listed building (national monument) and monumental building
Surface areas and volume
- Areas
- Living area
- 93 m²
- Exterior space attached to the building
- 3 m²
- Volume in cubic meters
- 260 m³
Layout
- Number of rooms
- 3 rooms (2 bedrooms)
- Number of bath rooms
- 1 bathroom and 1 separate toilet
- Number of stories
- 2 stories
- Located at
- 4th floor
- Facilities
- Skylight and TV via cable
Energy
- Energy label
- Heating
- CH boiler
- Hot water
- CH boiler
- CH boiler
- Gas-fired combination boiler
Cadastral data
- SLOTEN (N.H.) O 3027
- Cadastral map
- Ownership situation
- Full ownership
Exterior space
- Location
- Alongside a quiet road and in residential district
- Balcony/roof terrace
- Balcony present
Parking
- Type of parking facilities
- Paid parking and resident's parking permits
VVE (Owners Association) checklist
- Registration with KvK
- Yes
- Annual meeting
- Yes
- Periodic contribution
- Yes (€ 253.05 per month)
- Reserve fund present
- Yes
- Maintenance plan
- Yes
- Building insurance
- Yes
Photos 31
Floorplans 2
© 2001-2024 funda
































