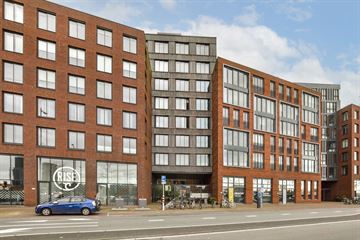
Description
Westerdoksdijk 435, Amsterdam
Beautiful apartment with a living area of 62m² (NEN measured) on the third floor in the pleasant "Westerkaap" building. The apartment features two bedrooms and a parking space in the underground parking garage, where a private storage unit is also located. From the apartment, there is a view of the elegant inner courtyard. The parking space is offered separately for a asking price of € 60,000.- buyer's costs (inextricably linked to the purchase of the apartment).
Layout
The building has a representative entrance. There is an elevator to the floors.
The apartment is located on the third floor. Upon entering, there is a hallway with access to the living room and a modern bathroom with a vanity unit, walk-in shower, and toilet.
The living room is well-lit and well laid out, with the open kitchen centrally located, featuring a kitchen island and various high-quality Siemens built-in appliances.
From the living room, one can access the adjacent bedrooms and a separate laundry room with two convenient sinks.
In the basement of the complex is the parking garage. Here, you'll also find the communal bicycle storage and a separate storage unit of approximately 4m².
Location
An ideal location to live with the center of Amsterdam within walking distance. The A10 ring road can be reached within minutes. It is a wonderful apartment for those who want to live spacious and quiet, close to the city, but without the drawbacks associated with living in the city center. In short, a delightful, central, peaceful place to live with a magnificent view over the IJ.
Features
- Living area: 62m² (NEN measured)
- Private parking space in the basement: mandatory purchase of parking space for a price of € 55.000.- buyer's costs
- Year of construction: 2008
- Leasehold perpetually redeemed
- 2 bedrooms, 1 bathroom
- Energy label: A, valid until 24-02-2031
- Elevator
- Caretaker
- Healthy HOA, professionally managed
- Service costs for apartment and parking space: € 239.- per month, including heating costs of € 68.- per month
- Block heating
- Delivery by mutual agreement
Disclaimer:
This information has been carefully compiled by Engel & Völkers. No liability can be accepted by Engel & Völkers for the accuracy of the information provided, nor can any rights be derived from the information provided.
The measurement instruction is based on NEN2580. The object has been measured by a professional organization and any discrepancies in the given measurements cannot be charged to Engel & Völkers. The buyer has been the opportunity to take his own NEN 2580 measurement.
Features
Transfer of ownership
- Last asking price
- € 495,000 kosten koper
- Asking price per m²
- € 7,984
- Status
- Sold
- VVE (Owners Association) contribution
- € 239.00 per month
Construction
- Type apartment
- Upstairs apartment (apartment)
- Building type
- Resale property
- Year of construction
- 2008
- Type of roof
- Flat roof covered with asphalt roofing
Surface areas and volume
- Areas
- Living area
- 62 m²
- External storage space
- 3 m²
- Volume in cubic meters
- 210 m³
Layout
- Number of rooms
- 3 rooms (2 bedrooms)
- Number of bath rooms
- 1 bathroom
- Bathroom facilities
- Double sink, walk-in shower, toilet, and washstand
- Number of stories
- 1 story
- Facilities
- Elevator, mechanical ventilation, passive ventilation system, and TV via cable
Energy
- Energy label
- Insulation
- Double glazing
- Heating
- Heat pump
- Hot water
- District heating
Cadastral data
- AMSTERDAM M 7023
- Cadastral map
- Ownership situation
- Municipal ownership encumbered with long-term leaset
- Fees
- Bought off for eternity
Exterior space
- Location
- Alongside waterfront
Storage space
- Shed / storage
- Built-in
Garage
- Type of garage
- Built-in
- Capacity
- 1 car
- Facilities
- Electrical door and electricity
Parking
- Type of parking facilities
- Parking garage
VVE (Owners Association) checklist
- Registration with KvK
- Yes
- Annual meeting
- Yes
- Periodic contribution
- Yes (€ 239.00 per month)
- Reserve fund present
- Yes
- Maintenance plan
- Yes
- Building insurance
- Yes
Photos 38
© 2001-2024 funda





































