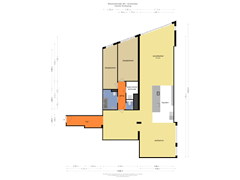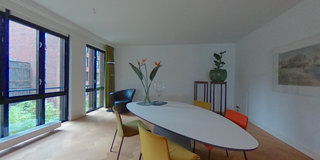Under offer
Westerdoksdijk 4831013 BX AmsterdamWesterdokseiland
- 181 m²
- 2
€ 1,100,000 k.k.
Eye-catcherLuxe appartement van 181 m2 met fantastisch uitzicht over het IJ!
Description
*** this property is listed by a MVA Certified Expat Broker ***
Modern and Luxury Apartment of 181 m2 with Fantastic Views Over the IJ. Ground lease is fully paid off!
LOCATION AND ACCESSIBILITY
Westerdokseiland is located at the edge of the Jordaan, featuring a modern inner harbor with open boating access to the IJ and Prinsengracht. Just a stone's throw away are the canal belt, the Western Islands (Bickers-, Prinsen-, and Realeneiland), Central Station, Noordermarkt, Haarlemmerbuurt, and Westerpark. At the rear of the complex lies Westerdok and its marina, where you can enjoy peaceful moments by the quay. The immediate area boasts many cozy cafes and restaurants. For daily shopping, one of Amsterdam's most charming shopping streets, Haarlemmerstraat, is within walking distance, along with several organic markets nearby. Westerdoksdijk is located along the IJ and is easily accessible via the Ring West and Ring East. Public transport is available via Central Station with metro, train, and bus connections. Schiphol can be reached in 20 train minutes.
LAYOUT:
The communal entrance is situated on the banks of the IJ. From here, you can take the lift or stairs to the second floor. You enter this contemporary home through a spacious and inviting entrance, leading to a versatile space currently set up as a multifunctional work and TV room, which could easily be transformed into a luxurious closet space or an additional room.
The exceptionally spacious and bright living room features windows across its full width, offering panoramic views over the beautiful IJ. You can enjoy watching boats pass by with views of the EYE Film Museum and the brilliantly lit ADAM Tower in the evening.
The modern and luxurious open kitchen is equipped with various built-in appliances and a well-thought-out lighting plan. This delightful space provides the perfect setting for culinary enjoyment and social gatherings with friends and family. Adjacent to the kitchen is the dining room, overlooking the communal tranquil green courtyard. A beautiful wooden herringbone floor extends through the living and dining areas.
From the hallway, you can access various rooms, including the luxury bathroom with underfloor heating, a designer bathtub, sink unit, rain shower, and toilet. The two bedrooms are located at the front and also offer stunning views of the IJ. There is a separate guest toilet and a spacious technical room with space for a washer and dryer and plenty of extra storage.
In short, a generous home with fantastic views where you can easily reconfigure the layout if desired. We have included some example drawings on how to create an additional bedroom.
Beneath the complex is the parking garage with a private parking space (which is available for separate purchase), a storage room, and a communal bike storage.
OWNERS' ASSOCIATION
The apartment is part of the 'VvE Westerkaap 1' in Amsterdam. The VvE is managed by the professional management company Stedeplan. The monthly service charges amount to €300.26 plus €39.82 advance heating costs.
PROPERTY
The ground lease is paid off indefinitely, so you never have to pay ground lease again!
CADASTRAL DESIGNATION
The apartment right grants exclusive use of the residence located on the second floor, designated as building number 104, locally known as Westerdoksdijk 483, registered in the municipality of Amsterdam, section M, complex designation 7023-A, apartment index 59, representing one hundred seventy/ twenty-five thousand five hundred sixty-ninth share in the community.
The apartment right grants exclusive use of a storage room located in the basement of the complex, registered in the municipality of Amsterdam, section M, complex designation 7023-A, apartment index 378, representing one/ twenty-five thousand five hundred sixty-ninth share in the community.
The apartment right grants exclusive use of a parking space for a car, located in the basement of the complex, also known as parking space number 86, registered in the municipality of Amsterdam, section M, complex designation 7023-A, apartment index 245, representing thirteen/ twenty-five thousand five hundred sixty-ninth share in the community.
SUSTAINABILITY
This apartment has an energy label A.
SPECIAL FEATURES
Very comfortable and spacious apartment;
3-room apartment, optionally expandable to 4 rooms (3 bedrooms)
Parking space in the underlying garage is available for separate purchase for €60,000;
Stunning views from the entire apartment, especially from the living room and bedrooms;
Year of construction: 2008;
Energy label A;
The bathroom is equipped with underfloor heating;
Ground lease is paid off indefinitely, so no more ground lease payments!
VvE contribution is €300.26 plus €39.82 advance heating costs per month
Features
Transfer of ownership
- Asking price
- € 1,100,000 kosten koper
- Asking price per m²
- € 6,077
- Listed since
- Status
- Under offer
- Acceptance
- Available in consultation
- VVE (Owners Association) contribution
- € 300.26 per month
Construction
- Type apartment
- Upstairs apartment (apartment)
- Building type
- Resale property
- Year of construction
- 2008
- Type of roof
- Flat roof
Surface areas and volume
- Areas
- Living area
- 181 m²
- External storage space
- 6 m²
- Volume in cubic meters
- 591 m³
Layout
- Number of rooms
- 3 rooms (2 bedrooms)
- Number of bath rooms
- 1 bathroom and 1 separate toilet
- Bathroom facilities
- Walk-in shower, bath, toilet, and washstand
- Number of stories
- 1 story
- Facilities
- Elevator and TV via cable
Energy
- Energy label
- Insulation
- Double glazing and completely insulated
- Heating
- CH boiler, district heating and partial floor heating
- Hot water
- Electrical boiler
- CH boiler
- 2023
Cadastral data
- AMSTERDAM M 7023
- Cadastral map
- Ownership situation
- Ownership encumbered with long-term leaset
- Fees
- Bought off for eternity
- AMSTERDAM M 7023
- Cadastral map
- Ownership situation
- Long-term lease
- AMSTERDAM M 7023
- Cadastral map
- Ownership situation
- Long-term lease
Exterior space
- Location
- Alongside waterfront, in residential district and unobstructed view
Storage space
- Shed / storage
- Built-in
Parking
- Type of parking facilities
- Parking garage
VVE (Owners Association) checklist
- Registration with KvK
- Yes
- Annual meeting
- Yes
- Periodic contribution
- Yes (€ 300.26 per month)
- Reserve fund present
- Yes
- Maintenance plan
- Yes
- Building insurance
- Yes
Want to be informed about changes immediately?
Save this house as a favourite and receive an email if the price or status changes.
Popularity
0x
Viewed
0x
Saved
30/10/2024
On funda







