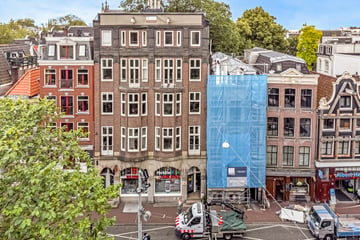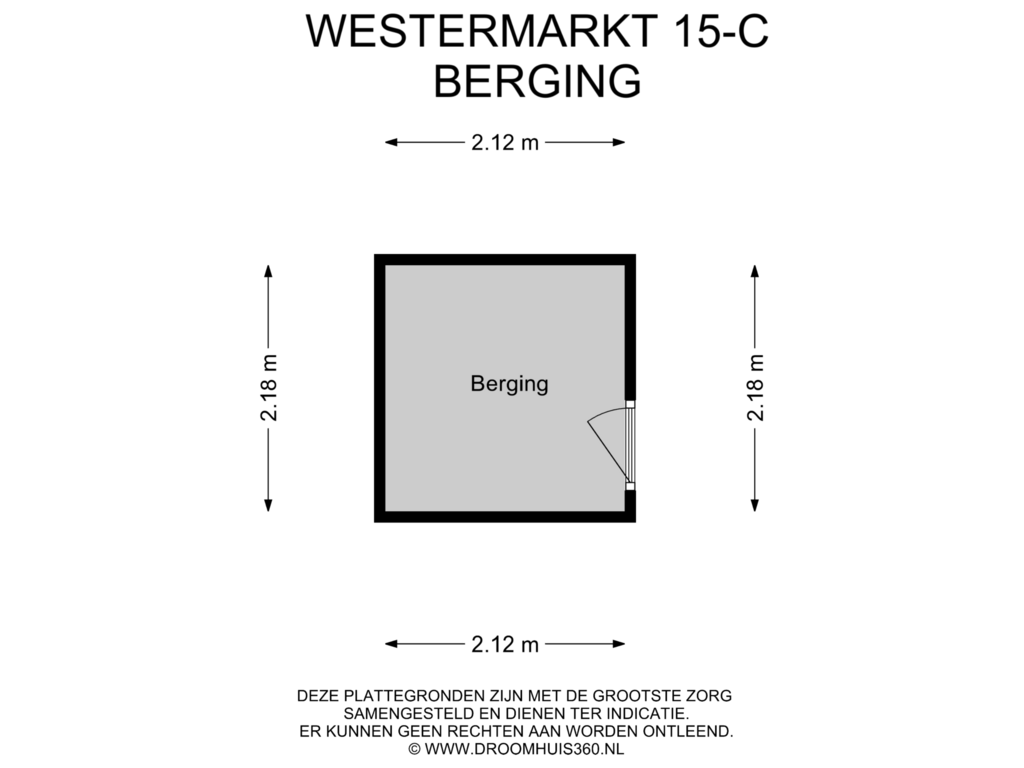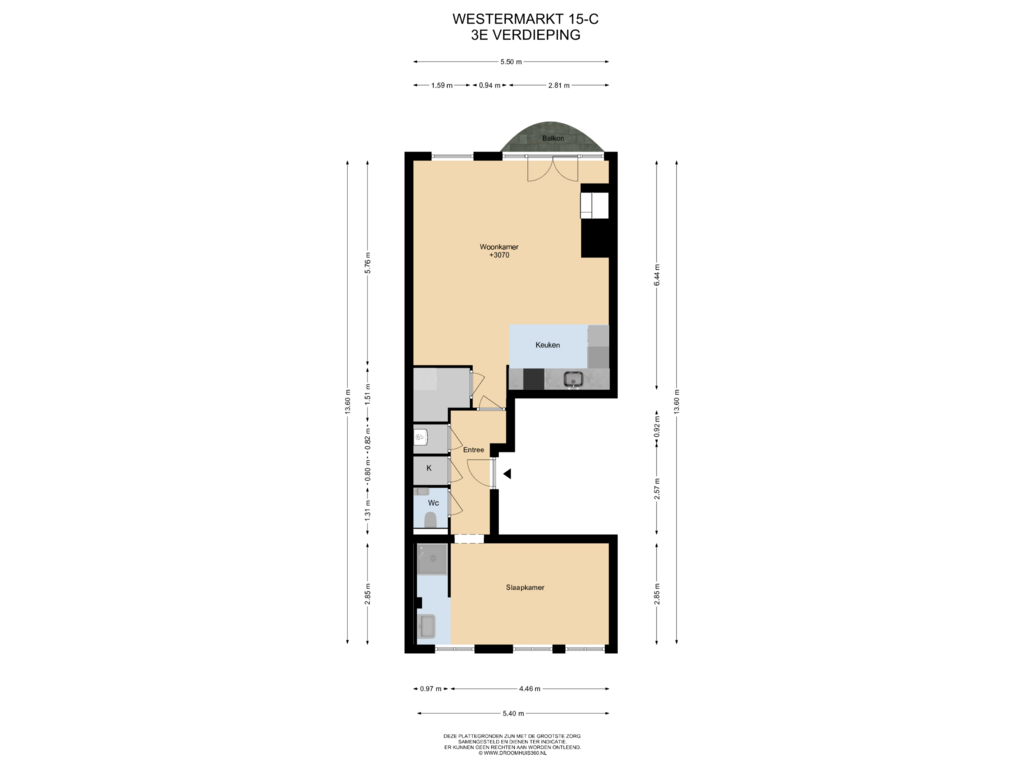This house on funda: https://www.funda.nl/en/detail/koop/amsterdam/appartement-westermarkt-15-c/43721443/

Westermarkt 15-C1016 DH AmsterdamFelix Meritisbuurt
€ 549,000 k.k.
Description
In een van de meest karakteristieke en prestigieuze buurten van Amsterdam bieden wij deze mooie appartement aan met prachtig uitzicht op de Westerkerk en de Keizersgracht. Het appartement bevindt zich op de derde verdieping van een charmant monumentaal pand en heeft een licht en zonnig interieur, hoge plafonds, Franse ramen met dubbele beglazing om straatlawaai te weren, een balkon en een open haard.
Gelegen in het hart van de stad, tegenover het Anne Frank Museum, heeft dit appartement geen inkijk van buren en uitzicht op ramen die in de zomer gevuld zijn met iepentoppen en de prachtig ontworpen Westerkerk. De slaapkamer is rustig en stil met mooi uitzicht op tuinen en bomen.
Indeling:
met de lift of de trap bereikt u de 3e etage en komt u binnen in de entree, hal met toegang tot de woonkamer met open keuken voorzien van gasfornuis, vaatwasser, koelkast en combi oven. In de woonkamer zit ook een nieuwe open haard. Er is een apart toilet met fontein. De slaapkamer is voorzien van een badkamer met douche en wastafel. Ook is er een aparte wasruimte. Het appartement heeft een balkon met prachtig uitzicht op de Westertoren en 2 grachten. .
Locatie:
Het pand is gelegen aan de prachtige Westermarkt met uitzicht op de Amsterdamse grachten en de bekende Westertoren. In de nabije omgeving bevinden zich onder andere de Negen Straatjes, de Dam en het Centraal station. De Westermarkt ligt op de rand van de Jordaan waar veel restaurants, winkels, markten en gezellige caf's te vinden zijn. Vanaf de Westermarkt vertrekken verschillende trams (lijn 13, 1 en 17) En via de Jan van Galenstraat heeft u toegang tot de Ring A10 met een snelle verbinding naar Schiphol Airport en andere snelwegen.
Bijzonderheden:
- Rijksmonument
- Lift en trap aanwezig
- Dit appartement is gelegen op eigen grond
- Goede actieve vve
- Servicekosten: €350 per maand
- Centrale locatie met prachtig uitzicht
- Parkeren via vergunningstelsel
- Oplevering in overleg
- Berging aanwezig.
De Meetinstructie is gebaseerd op de NEN2580. De Meetinstructie is bedoeld om een meer eenduidige manier van meten toe te passen voor het geven van een indicatie van de gebruiksoppervlakte. De Meetinstructie sluit verschillen in
meetuitkomsten niet volledig uit, door bijvoorbeeld interpretatieverschillen, afrondingen of beperkingen bij het uitvoeren van de meting.
----------
In one of Amsterdam's most distinctive and prestigious areas, we offer this fine apartment with stunning views of the Westerkerk and the Keizersgracht. The apartment is located on the third floor of a charming monument building and boasts a bright and sunny interior, high ceilings, double-glazed French windows designed to block out any street noise, a balcony and an open fireplace.
Situated in the very heart of the city, opposite the Anne Frank Museum, this apartment has no neighbours looking in and window views that in summer are filled with elm tree tops and the beautifully designed Westerkerk. The bedroom is quiet and tranquil with pretty views of gardens and trees.
Layout:
You reach the apartment by elevator or stairs; On the third floor, you enter into a hallway that leads to the living room with an open kitchen, which is equipped with a gas stove, dishwasher, refrigerator, and combination oven. The living room also features a new fireplace. There is a separate toilet with a wash basin. The bedroom includes an en-suite bathroom with a shower and washbasin, and there is a separate laundry room. The apartment has a balcony with beautiful views of the Westertoren and two canals.
Location: The building is located on the picturesque Westermarkt, offering views of Amsterdam's canals and the famous Westertoren. Nearby are the Nine Streets, Dam Square, and Central Station. Westermarkt borders the Jordaan neighborhood, known for its restaurants, shops, markets, and cozy cafés. Several trams (lines 13, 1, and 17) depart from Westermarkt, and via Jan van Galenstraat, you have access to the A10 Ring Road, with a quick connection to Schiphol Airport and other major highways.
Details:
- National Monument
- Elevator and stairs available
- Freehold property
- Well-managed, active homeowners' association (VvE)
- Service charges: €350 per month
- Central location with stunning views
- Permit-based parking
- Delivery in consultation
- Storage room available
The measurement instruction is based on NEN2580 standards. The purpose of this instruction is to apply a consistent measurement method to indicate usable floor space. Due to differences in interpretation, rounding, or measurement limitations, the measurement instruction does not fully exclude discrepancies in results.
Features
Transfer of ownership
- Asking price
- € 549,000 kosten koper
- Asking price per m²
- € 9,000
- Listed since
- Status
- Available
- Acceptance
- Available in consultation
- VVE (Owners Association) contribution
- € 350.00 per month
Construction
- Type apartment
- Apartment with shared street entrance (apartment)
- Building type
- Resale property
- Year of construction
- 1965
- Specific
- Partly furnished with carpets and curtains
- Type of roof
- Flat roof covered with asphalt roofing
Surface areas and volume
- Areas
- Living area
- 61 m²
- Exterior space attached to the building
- 2 m²
- External storage space
- 5 m²
- Volume in cubic meters
- 222 m³
Layout
- Number of rooms
- 2 rooms (1 bedroom)
- Number of bath rooms
- 1 bathroom and 1 separate toilet
- Bathroom facilities
- Shower and sink
- Number of stories
- 1 story
- Located at
- 3rd floor
- Facilities
- Elevator and TV via cable
Energy
- Energy label
- Insulation
- Secondary glazing
- Heating
- CH boiler
- Hot water
- CH boiler
- CH boiler
- Junckers (gas-fired combination boiler, in ownership)
Cadastral data
- AMSTERDAM E 9503
- Cadastral map
- Ownership situation
- Full ownership
Exterior space
- Location
- In centre and unobstructed view
- Balcony/roof terrace
- Balcony present
Parking
- Type of parking facilities
- Paid parking and public parking
VVE (Owners Association) checklist
- Registration with KvK
- No
- Annual meeting
- No
- Periodic contribution
- No
- Reserve fund present
- No
- Maintenance plan
- No
- Building insurance
- No
Photos 39
Floorplans 2
© 2001-2025 funda








































