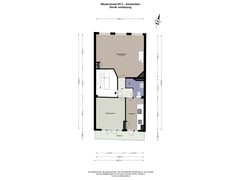Sold under reservation
Westerstraat 85-31015 LW AmsterdamAnjeliersbuurt-Zuid
- 55 m²
- 1
€ 450,000 k.k.
Description
Westerstraat 85 3, 1015 LW AMSTERDAM.
Charming and bright apartment on the Westerstraat, approximately 55m², located on the third floor with a lovely south-facing balcony stretching across the entire width of the property and an additional room accessible via an internal staircase.
This cozy apartment, situated in a fantastic location, is on freehold land, features double glazing, and is immediately available. Surrounded by trendy new spots like Libertine, BunBun, Luke's Coffee, and Saint Jean, alongside beloved classics like Toscanini, De Blaffende Vis, and Café Thijssen, this is a true hotspot for Jordaan enthusiasts.
Layout
Entrance with a spacious hallway. The bathroom, featuring a toilet, sink, and shower, is located opposite the entrance door. The living room, situated at the front, is bright and spans three windows wide. At the rear of the hallway are the large bedroom and the separate kitchen, which is equipped with various built-in appliances.
The south-facing balcony spans the entire width of the property, offering sunlight for most of the day and providing a beautiful view over the rooftops of the Jordaan and the Westerkerk.
The living area has an excellent width. A unique bonus feature of this property is the internal staircase that connects to the upper floor. This previously served as a storage room but has now been incorporated into the living space as a small second room. This room contains the central heating system and has a door leading to the communal staircase. The washing machine is located in the kitchen.
With a renovation or by relocating the kitchen to the living room, it would be possible to create a second spacious bedroom on the third floor. This would make the apartment particularly suitable for young professionals starting out with a friend or partner.
Location and Surroundings
This neighborhood is renowned for its relaxed vibe and friendly residents. The Brouwersgracht, Noordermarkt, Haarlemmerdijk, and the Nine Streets are all within walking distance. The area boasts many quality shops, boutiques, supermarkets for daily needs, excellent restaurants, and trendy coffee spots. Nearby attractions include the Saturday market on Lindengracht, the organic market, and the well-known Lapjesmarkt on Monday.
The property is well-connected by public transport, and the A10 ring road can be reached within minutes. Amsterdam Central Station is within walking distance.
Freehold Property
The apartment is located on freehold land!
Homeowners' Association (VvE)
The VvE covers Westerstraat 79 through 87.
Service costs: €124.13 per month.
Professionally managed.
Long-term maintenance plan (MJOP) available.
Financially sound, with €51,833.05 in reserves.
Building insurance in place.
Highlights
- Approximately 55m² (measurement report available) with a bonus room on the fourth floor.
- South-facing balcony with a breathtaking view of the Westerkerk tower.
- Prime location!
- Freehold property.
- Immediately available.
This information has been compiled with the utmost care. However, no liability is accepted for any inaccuracies, omissions, or consequences thereof. All stated measurements and dimensions are indicative. Buyers are expected to conduct their own investigations regarding all matters of importance to them. The real estate agent represents the seller in this transaction. We advise hiring a qualified (NVM) real estate agent to assist you in the purchasing process. If you have specific requirements regarding the property, we recommend making these known to your purchasing agent in good time and conducting (or having conducted) an independent investigation. By choosing not to engage a professional representative, you are deemed legally competent to oversee all relevant matters yourself. NVM terms and conditions apply.
Features
Transfer of ownership
- Asking price
- € 450,000 kosten koper
- Asking price per m²
- € 8,182
- Listed since
- Status
- Sold under reservation
- Acceptance
- Available in consultation
Construction
- Type apartment
- Upstairs apartment (apartment)
- Building type
- Resale property
- Construction period
- 1931-1944
- Specific
- Protected townscape or village view (permit needed for alterations)
Surface areas and volume
- Areas
- Living area
- 55 m²
- Exterior space attached to the building
- 6 m²
- Volume in cubic meters
- 187 m³
Layout
- Number of rooms
- 2 rooms (1 bedroom)
- Number of stories
- 1 story
- Located at
- 3rd floor
- Facilities
- Mechanical ventilation and TV via cable
Energy
- Energy label
- Not available
- Insulation
- Double glazing
- Heating
- CH boiler
- Hot water
- CH boiler
- CH boiler
- Gas-fired combination boiler, in ownership
Cadastral data
- AMSTERDAM L 7716
- Cadastral map
- Ownership situation
- Full ownership
Exterior space
- Location
- In centre, in residential district and unobstructed view
- Balcony/roof terrace
- Balcony present
Storage space
- Shed / storage
- Built-in
- Facilities
- Electricity and heating
Parking
- Type of parking facilities
- Paid parking, public parking and resident's parking permits
VVE (Owners Association) checklist
- Registration with KvK
- Yes
- Annual meeting
- Yes
- Periodic contribution
- No
- Reserve fund present
- Yes
- Maintenance plan
- Yes
- Building insurance
- Yes
Want to be informed about changes immediately?
Save this house as a favourite and receive an email if the price or status changes.
Popularity
0x
Viewed
0x
Saved
06/12/2024
On funda







