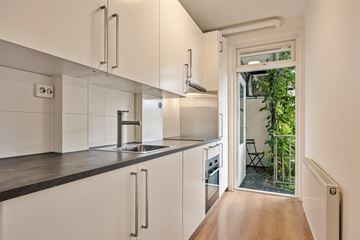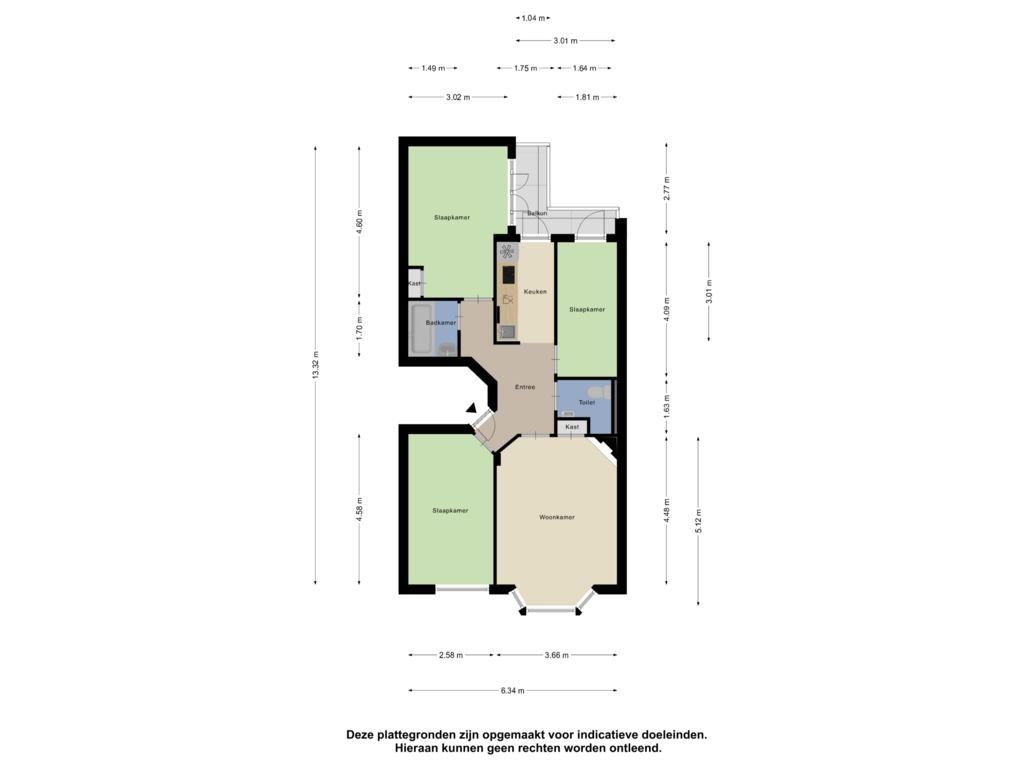
Description
*english below
Hier wil je wonen! Een prachtig 4 kamer appartement met intiem hoekbalkon!
Direct aan, en met uitzicht over, de prachtige en zeer weidse Westlandgracht mogen wij dit fantastische 4 kamer appartement aanbieden. Wat kleine aanpassingen, spullen mee en wonen...
De locatie is zeer gewild en dat is niet voor niets. Hip and Happening door de rustige straat en toch de vele voorzieningen, restaurants/bars, boutiques, dagelijkse benodigdheden en nog veel meer, op loopafstand. Wonen aan de Westlandgracht is een luxe door het vrije uitzicht en de prachtige jaren-30 architectuur. De buurt is jong en levendig zonder te tornen aan het hoge comfort en rust in het appartement.
Met een label B, mooi hoekbalkon (Zuid Oost) met vrij zicht aan de achterzijde en natuurlijk het schilderachtige zicht vanuit de woonkamer en slaap-/werkkamer over de brede gracht maken deze bijzondere plek waar je heel graag thuis komt. En in dit "thuis" heb je een fijne indeling met 3 grote slaapkamers (eventueel is de woonkamer te vergroten door 1 slaapkamer op te offeren), een fijne badkamer met ligbad, een handig separaat toilet, een inbouwkeuken met apparatuur en de luxe van wonen met vrij uitzicht vanuit de woonkamer met erker.
En beeld je eens in; De zon komt op en je loopt vanuit de slaapkamer zo het balkon op voor een diepe frisse inademing...Goedemorgen!
Do we need to say more?
Bijzonderheden:
- Vrij uitzicht!
- 4-kamer appartement
- Energielabel B
- Fantastisch hoekbalkon op ZuidOost
- Volledig eigendom (geen erfpacht)
- Nooit zelf bewoond clausule
- Actieve VvE, maandelijkse bijdrage € 122,50
- Vaste projectnotaris
-------------------------------------------------------
This is where you want to live! A beautiful 4-room apartment with intimate corner balcony!
Directly on, and with a view over, the beautiful and very wide Westlandgracht we can offer this fantastic 4-room apartment. Some minor adjustments, bring your stuff and live...
The location is very popular and that is not without reason. Hip and Happening because of the quiet street and yet the many amenities, restaurants/bars, boutiques, daily necessities and much more, within walking distance. Living on the Westlandgracht is a luxury because of the unobstructed view and the beautiful 1930s architecture. The neighborhood is young and lively without compromising the high comfort and tranquility in the apartment.
With a label B, beautiful corner balcony (South East) with unobstructed view at the rear and of course the picturesque view from the living room and bedroom/study over the wide canal make this a special place where you will love to come home. And in this "home" you have a nice layout with 3 large bedrooms (the living room can be enlarged by sacrificing 1 bedroom), a nice bathroom with bath, a handy separate toilet, a fitted kitchen with appliances and the luxury of living with an unobstructed view from the living room with bay window.
And imagine; The sun rises and you walk from the bedroom onto the balcony for a deep breath of fresh air... Good morning!
Do we need to say more?
Plan your viewing quickly
Special features:
- Unobstructed view!
- 4-room apartment
- Energy label B
- Fantastic corner balcony on South-East
- Full ownership (no leasehold)
- Never occupied by yourself clause
- Active VvE, monthly contribution € 122.50
- Fixed project notary
Features
Transfer of ownership
- Asking price
- € 585,000 kosten koper
- Asking price per m²
- € 8,357
- Listed since
- Status
- Under offer
- Acceptance
- Available in consultation
- VVE (Owners Association) contribution
- € 122.50 per month
Construction
- Type apartment
- Apartment with shared street entrance (apartment)
- Building type
- Resale property
- Year of construction
- 1933
- Type of roof
- Combination roof covered with asphalt roofing and roof tiles
Surface areas and volume
- Areas
- Living area
- 70 m²
- Exterior space attached to the building
- 5 m²
- Volume in cubic meters
- 232 m³
Layout
- Number of rooms
- 4 rooms (3 bedrooms)
- Number of bath rooms
- 1 bathroom and 1 separate toilet
- Bathroom facilities
- Bath and sink
- Number of stories
- 1 story
- Located at
- 3rd floor
- Facilities
- Mechanical ventilation, passive ventilation system, and TV via cable
Energy
- Energy label
- Insulation
- Double glazing, energy efficient window, insulated walls and floor insulation
- Heating
- CH boiler
- Hot water
- CH boiler
- CH boiler
- Remeha (gas-fired combination boiler from 2018, in ownership)
Cadastral data
- SLOTEN NOORD-HOLLAND O 3352
- Cadastral map
- Ownership situation
- Full ownership
Exterior space
- Location
- Alongside waterfront, in residential district and unobstructed view
- Balcony/roof terrace
- Balcony present
Parking
- Type of parking facilities
- Paid parking, public parking and resident's parking permits
VVE (Owners Association) checklist
- Registration with KvK
- Yes
- Annual meeting
- Yes
- Periodic contribution
- Yes (€ 122.50 per month)
- Reserve fund present
- No
- Maintenance plan
- No
- Building insurance
- Yes
Photos 34
Floorplans
© 2001-2025 funda


































