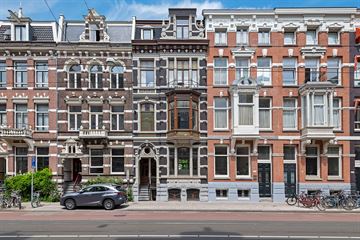
Description
Special bright apartment of 65 m2 with views and balcony on the water of the Weteringschans.
The entire apartment has a beautiful light through its high ceilings and a charming bay window at the front, through the Weteringschans you look right at the tip of the Rijksmuseum.
The apartment is located on the second floor and has the following layout:
Entrance on the second floor, open entrance with access to all rooms. At the front a lovely spacious living room with charming bay window with seating area with fantastic views through the street. Because of its location on the south, the house has plenty of sunshine. At the rear is the open kitchen located with fantastic views and sliding (stained glass) doors to the balcony. The charming kitchen has a large window with idyllic views over the quiet canal. The French doors to the balcony provide an oasis of calm in the lively city. The bathroom has a good layout and is located in the middle of the house. At the front is currently the bedroom created.
Location & accessibility
The apartment is located in the heart of Amsterdam, on the edge of the center between Leidseplein and Frederiksplein. Around the corner from the cozy neighborhood de Pijp. The Utrechtsestraat, the Amstel River and the canals are within walking distance. But also the Leidseplein, Marie Heinekenplein, the Vondelpark and the Rijksmuseum.
For daily shopping you can go to the Weteringschans, Vijzelstraat, Stadhouderskade or Museumplein. Small neighborhood stores, delicatessens and the Albert Cuyp market are just around the corner. There are numerous cafes and restaurants in the immediate area. For cinemas and theaters you can visit Pathé, Tuschinski, DeLamar and Carré, among others.
Public transportation is also excellent; several streetcar and metro stops are right around the corner. The A10 ring road is easily accessible. Schiphol Airport is a 15-minute drive away.
Details
- According to NEN2580, the apartment has an area of 64.9 m2
- Creating 2 bedrooms is possible
- Balcony
- Public transport is excellent
- Around the corner from culture, restaurants and the Vondelpark
- Own land
- The property is divided with permit in 2023
- Small association with a contribution of € 150.76
- The kitchen and bathroom are equipped with central heating boiler
- Heating is currently provided by gas fire
Delivery
Completion will take place in consultation, can be fast.
Features
Transfer of ownership
- Last asking price
- € 585,000 kosten koper
- Asking price per m²
- € 9,000
- Status
- Sold
- VVE (Owners Association) contribution
- € 150.76 per month
Construction
- Type apartment
- Mezzanine (apartment)
- Building type
- Resale property
- Year of construction
- 1870
- Specific
- Protected townscape or village view (permit needed for alterations), listed building (national monument) and monumental building
- Type of roof
- Flat roof covered with asphalt roofing
Surface areas and volume
- Areas
- Living area
- 65 m²
- Exterior space attached to the building
- 4 m²
- Volume in cubic meters
- 255 m³
Layout
- Number of rooms
- 3 rooms (1 bedroom)
- Number of bath rooms
- 1 bathroom
- Bathroom facilities
- Bath, toilet, and sink
- Number of stories
- 1 story
- Located at
- 1st floor
- Facilities
- Mechanical ventilation
Energy
- Energy label
- Not required
- Heating
- Gas heaters
- Hot water
- CH boiler
Cadastral data
- AMSTERDAM I 12132
- Cadastral map
- Ownership situation
- Full ownership
Exterior space
- Location
- Along waterway, alongside waterfront and in centre
- Balcony/roof terrace
- Balcony present
Parking
- Type of parking facilities
- Paid parking, public parking and resident's parking permits
VVE (Owners Association) checklist
- Registration with KvK
- Yes
- Annual meeting
- Yes
- Periodic contribution
- Yes (€ 150.76 per month)
- Reserve fund present
- Yes
- Maintenance plan
- No
- Building insurance
- Yes
Photos 31
© 2001-2025 funda






























