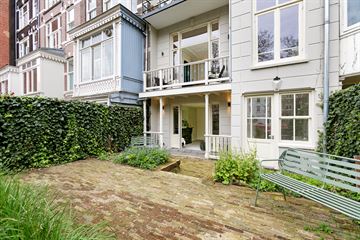
Description
Beautifully renovated ground floor house located right on the waterfront.
With an area of 135 m², this downstairs house is completely renovated in an authentic monument. The garden offers beautiful views of your own mooring for a boat and the Reguliersgracht. The layout of the house is perfect for those who like to receive guests. The living room is located on the bell floor at the front and is separated from the dining room by beautiful en suite doors and cabinets. The dining room has access to Pieter Laureys' open kitchen and French doors to the terrace overlooking the water. The entire home features herringbone wood flooring and authentic ceilings that give the space a warm feel.
The custom-built open kitchen features combination oven, oven, induction cooktop, Bora exhaust system and wine cooler.
On the garden floor you will find two spacious bedrooms. The rear bedroom has French doors to the garden, where you can relax in the beautifully landscaped garden of about 50 m². In addition, there is a study, a bathroom with a large walk-in shower and double sink, a storage closet for washer and dryer, and a separate toilet. At the front of the property is the second bedroom. This has built-in closets.
This house offers comfortable living in the heart of the city.
Location & accessibility
The apartment is located in the heart of Amsterdam, on the edge of the center between the Rijksmuseum and Frederiksplein. The Utrechtsestraat, the Amstel River and the canals are within walking distance. But also the Vondelpark and the courtyard of the Rijksmuseum are around the corner.
For daily shopping you can go to the Albert Heijn on Vijzelstraat and Museumplein. Small neighborhood stores, delicatessens and the Albert Cuyp market are just around the corner. There are numerous cafes and restaurants in the immediate area. For cinemas and theaters, you can visit Pathé, Tuschinski, DeLamar and Carré, among others. Culture can be found at the van Gogh Museum, Rijksmuseum and Concertgebouw, among others.
Public transportation is also excellent; several streetcar and metro stops are right around the corner. The A10 ring road is easily accessible. Schiphol Airport is a 15-minute drive away.
Parking
Parking on the public road via permit system. There are also possibilities for renting a parking spot nearby.
Details
- Living area of 135 m2
- Completely renovated
- 2 bedrooms and 1 study
- Balcony and garden of 50 m2
- Herringbone wooden floor
- New kitchen with induction hob & integrated extractor fan
- New bathroom
- Centrally located
- Public transport is excellent
- Around the corner from culture, restaurants and Vondelpark.
- Own land
- Small association
Delivery
Delivery will be in consultation.
Features
Transfer of ownership
- Last asking price
- € 1,595,000 kosten koper
- Asking price per m²
- € 11,815
- Status
- Sold
Construction
- Type apartment
- Double ground-floor apartment (bel-etage)
- Building type
- Resale property
- Year of construction
- 1870
- Specific
- Protected townscape or village view (permit needed for alterations), listed building (national monument) and monumental building
- Type of roof
- Flat roof covered with asphalt roofing
Surface areas and volume
- Areas
- Living area
- 135 m²
- Exterior space attached to the building
- 7 m²
- Volume in cubic meters
- 496 m³
Layout
- Number of rooms
- 5 rooms (2 bedrooms)
- Number of bath rooms
- 1 bathroom and 1 separate toilet
- Number of stories
- 2 stories
- Facilities
- Mechanical ventilation
Energy
- Energy label
- Not required
- Insulation
- Double glazing
- Heating
- CH boiler
- Hot water
- CH boiler
- CH boiler
- Gas-fired combination boiler from 2022, in ownership
Cadastral data
- AMSTERDAM I 6736
- Cadastral map
- Ownership situation
- Full ownership
Exterior space
- Location
- Along waterway, alongside waterfront and in centre
- Garden
- Back garden
- Back garden
- 50 m² (0.08 metre deep and 0.07 metre wide)
- Garden location
- Located at the north
- Balcony/roof terrace
- Balcony present
Parking
- Type of parking facilities
- Paid parking, public parking and resident's parking permits
VVE (Owners Association) checklist
- Registration with KvK
- Yes
- Annual meeting
- No
- Periodic contribution
- No
- Reserve fund present
- No
- Maintenance plan
- No
- Building insurance
- Yes
Photos 48
© 2001-2025 funda















































