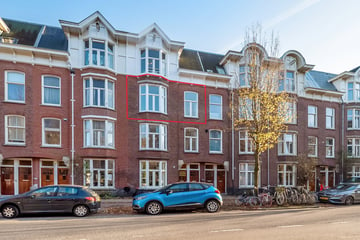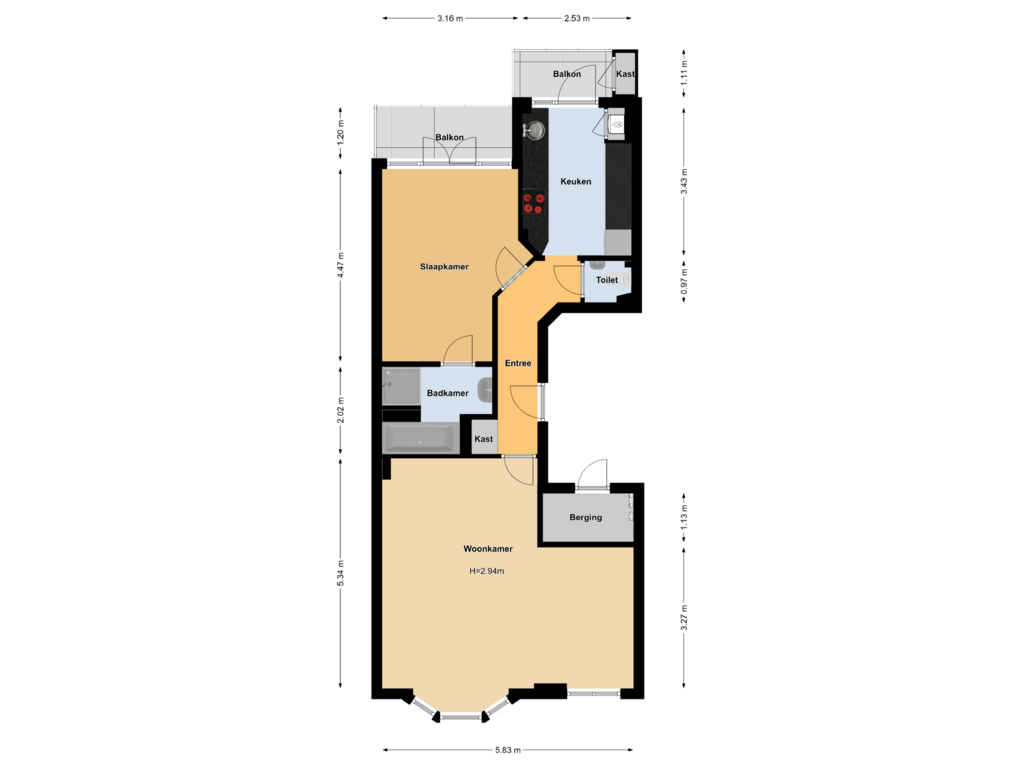
Wethouder Frankeweg 32-21098 LB AmsterdamMiddenmeer-Zuid
€ 550,000 k.k.
Description
A charming and cozy 2-room apartment of approximately [62m²] located on the 2nd floor of a characteristic building in the popular Watergraafsmeer district. The apartment is on freehold land and has balconies both off the bedroom and the kitchen.
This cozy apartment features a living room at the front with a bay window overlooking Wethouder Frankeweg. The spacious bedroom, located at the quiet rear of the apartment, has access to a sunny balcony through French doors, offering a lovely view over the inner gardens. The bedroom is separated from the living room by two glass French doors.
The modern bathroom, equipped with a bathtub, vanity unit, and shower cabin, is directly accessible from the bedroom. The hallway, with space for coats, also includes a toilet and an additional storage cupboard. The kitchen is located at the rear of the apartment and is fitted with various built-in appliances. The kitchen also has its own balcony.
Watergraafsmeer is a highly sought-after residential area with green parks, charming local shops, and excellent public transport connections. Here, you live just a short distance from the city center but enjoy the tranquility of a characteristic residential neighborhood. Enjoy the nearby Frankendael Park, a variety of cafes and restaurants, and excellent public transport links. The Science Park is within cycling distance, and by car, you're just a few minutes from the A-10 via Middenweg.
For outdoor enthusiasts, there are several recreational opportunities in the immediate area, such as the Jaap Eden Ice Rink and the many sports clubs at Sportpark Middenmeer.
Good to know:
The apartment is on freehold land, NO leasehold.
The entire apartment has laminate flooring.
The homeowners' association (VVE) is in formation; the property was recently split. The VVE is registered with the Chamber of Commerce (KvK).
The kitchen is equipped with a washing machine, dishwasher, microwave, and refrigerator.
The boiler was installed in 2019.
All apartments in this building will be sold.
The purchase agreement will include a non-owner-occupancy clause.
Features
Transfer of ownership
- Asking price
- € 550,000 kosten koper
- Asking price per m²
- € 8,871
- Listed since
- Status
- Available
- Acceptance
- Available in consultation
- VVE (Owners Association) contribution
- € 95.00 per month
Construction
- Type apartment
- Upstairs apartment (apartment)
- Building type
- Resale property
- Year of construction
- 1909
- Specific
- Listed building (national monument)
- Type of roof
- Flat roof covered with asphalt roofing
Surface areas and volume
- Areas
- Living area
- 62 m²
- Other space inside the building
- 3 m²
- Exterior space attached to the building
- 6 m²
- Volume in cubic meters
- 167 m³
Layout
- Number of rooms
- 2 rooms (1 bedroom)
- Number of bath rooms
- 1 bathroom and 1 separate toilet
- Bathroom facilities
- Shower, bath, and sink
- Number of stories
- 1 story
- Located at
- 2nd floor
- Facilities
- TV via cable
Energy
- Energy label
- Insulation
- Double glazing
- Heating
- CH boiler
- Hot water
- CH boiler
- CH boiler
- Gas-fired from 2019, in ownership
Exterior space
- Balcony/roof terrace
- Balcony present
Parking
- Type of parking facilities
- Paid parking
VVE (Owners Association) checklist
- Registration with KvK
- Yes
- Annual meeting
- No
- Periodic contribution
- No
- Reserve fund present
- No
- Maintenance plan
- No
- Building insurance
- No
Photos 30
Floorplans
© 2001-2025 funda






























