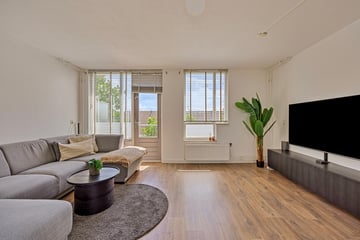
Description
Nice ready-to-use maisonette house (double upstairs apartment) with sunny balcony, 2 bedrooms, bathroom with bath and a spacious attic.
* Energy label B
* Storage room on the ground floor
* HR++ windows
A short distance from lots of nature and metro station. Wonderfully quiet living, with the bustling city center within easy reach!
Environment:
The neighborhood is quiet. There is plenty of free parking near the house and there are various play areas for children. There is even a tennis court, where you can hit a ball.
The location is ideal. You can walk straight into the beautiful nature at the Gaasperzoom and the Gaasperplas can also be reached quickly. Here is, among other things, a beach and play paradise 'Ballorig'.
Schools, daycare centers, gyms, shops and the Gein metro station (lines 50 (Isolatorweg) and 54 (Central Station)) are within walking distance. Wisseloord shopping center and Reigersbos are close by and there you will find a bakery, butcher, fishmonger, toko, Blokker and a Jumbo. On Wednesdays there is a pleasant market with various fresh products.
You can be in the center of Amsterdam or Schiphol in half an hour. With various arterial roads nearby (A2, A9 and A10), accessibility is excellent.
First floor
Via the stairs you reach the gallery to the entrance of the house. Entry into the hall with meter cupboard and toilet. The living room is spacious and gives access to the south-facing balcony. The open kitchen is located at the front of the house and is equipped with various built-in appliances.
On the 1st floor there are 2 bedrooms, both with dormer windows with plastic frames and HR++ frames.
The bathroom is located at the front of the house and has a skylight, bath with shower, sink and washing machine connection.
There is also an indoor storage room with the central heating boiler (Remeha, 2019, property) and a spacious attic (entire width of the house) where you can store a lot of things.
This house is surprising in terms of layout and in neat condition, you can move in straight away!
Features
- Living area approximately 70 m2
- Service costs per month: €162.15
- Ground rent has been bought off until 28-02-2035 (general provision 2000)
- Energy label B
- Central heating boiler (owned 2019, Remeha)
- Near metro, shops and nature
- Lots of parking
- Ready to move in home
- Storage directly accessible from the street (ideal for a scooter, etc.)
Features
Transfer of ownership
- Last asking price
- € 325,000 kosten koper
- Asking price per m²
- € 4,851
- Status
- Sold
- VVE (Owners Association) contribution
- € 162.15 per month
Construction
- Type apartment
- Upstairs apartment (double upstairs apartment)
- Building type
- Resale property
- Year of construction
- 1984
- Type of roof
- Gable roof covered with roof tiles
Surface areas and volume
- Areas
- Living area
- 67 m²
- Other space inside the building
- 3 m²
- Exterior space attached to the building
- 4 m²
- External storage space
- 5 m²
- Volume in cubic meters
- 230 m³
Layout
- Number of rooms
- 3 rooms (2 bedrooms)
- Number of bath rooms
- 1 bathroom and 1 separate toilet
- Bathroom facilities
- Bath, toilet, and sink
- Number of stories
- 2 stories
- Located at
- 2nd floor
- Facilities
- Mechanical ventilation
Energy
- Energy label
- Insulation
- Mostly double glazed and energy efficient window
- Heating
- CH boiler
- Hot water
- CH boiler
- CH boiler
- Remeha Avantha 28c (gas-fired combination boiler from 2019, in ownership)
Cadastral data
- WEESPERKARSPEL L 8672
- Cadastral map
- Ownership situation
- Long-term lease (end date of long-term lease: 28-02-2035)
Exterior space
- Location
- Alongside park and in residential district
Storage space
- Shed / storage
- Storage box
- Facilities
- Electricity
Parking
- Type of parking facilities
- Public parking
VVE (Owners Association) checklist
- Registration with KvK
- Yes
- Annual meeting
- Yes
- Periodic contribution
- Yes (€ 162.15 per month)
- Reserve fund present
- Yes
- Maintenance plan
- Yes
- Building insurance
- Yes
Photos 33
© 2001-2025 funda
































