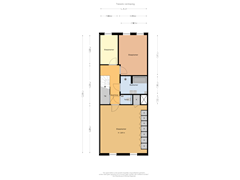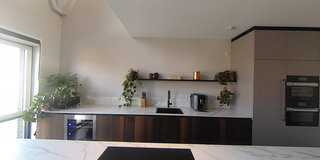Eye-catcherBijzonder grachtenpand (168m²) op het Wiborgeiland in de Houthavens!
Description
Wiborgeiland 117, 1014ZC Amsterdam
In a stunning canal-side property on Wiborgeiland in the Houthavens, we present this high-end, three-level upper apartment (168m²) with a terrace. The apartment features four bedrooms, beautiful water views, a private parking space (asking price €65,000), and is accessible by elevator.
Location/Accessibility:
Wiborgeiland is one of seven artificial islands in the low-traffic Houthavens. This sustainable, car-free, water-rich, and family-friendly neighborhood on the IJ boasts a rich history and a prime central location. The residential area is nestled between the northern part of the Spaarndammerbuurt and the IJ, home to the iconic Pontsteiger.
Living on Wiborgeiland means enjoying space, water, and air while being just a stone's throw from the vibrant city center and its hotspots, including museums, the Jordaan, Westerpark, Haarlemmerstraat, and the NDSM wharf across the IJ.
Houthavens offers more than just a prime location. This lively district houses numerous creative organizations (Tommy Hilfiger, Bart, etc.), amenities like Theater Amsterdam, two primary schools, a secondary school, a daycare center, and restaurants such as Boat & Co, Restaurant BAK, Vessel, Bar Hout, and REM island. For daily groceries, supermarkets on Spaarndammerstraat are within easy reach.
The private entrance to the apartment on the third floor is accessible via an elegant communal entrance and an elevator.
Layout:
Third Floor:
Entrance hall with access to all rooms. A beautifully designed open kitchen at the front features a kitchen island and built-in appliances, including a Quooker and a climate-controlled wine cabinet. At the rear, the first spacious bedroom, which can also serve as a home office or study. A toilet is accessible from the hall.
Second Floor:
An internal staircase leads to the sleeping quarters. The master bedroom, located at the quiet rear, has a stylish built-in wardrobe. The front is divided into two bedrooms. Centrally located is a bathroom with a bathtub, walk-in shower, and double vanity. A separate toilet is accessible from the hallway.
Fourth Floor:
The living room is situated on the top floor of the property. Thanks to the beautiful atrium, the home enjoys abundant natural light on both the third and fourth floors. At the rear of the living room, access to a lovely terrace (approx. 11m²) offers scenic views over the Houthavens.
The entire home features a beautiful wooden floor with underfloor heating.
Details:
Three-level upper apartment of 168m² with no upstairs neighbors (NEN2580 measurement);
Delightful 11m² terrace;
Completed in 2020 with high-quality materials;
Large windows provide abundant natural light;
Private parking space ("pole position") in the underground garage (asking price €65,000);
External storage room;
Located on municipal leasehold land, with the current lease term running until 2067. The annual ground rent is €8,787.92;
The sellers will finalize the transition to perpetual leasehold, locking it in at approximately €3,300 per year from 2067 onward;
Financially healthy and active Homeowners’ Association with professional management;
Monthly HOA service costs: €358.82;
Delivery in consultation.
This information has been compiled with due care. However, we accept no liability for any incompleteness, inaccuracy, or otherwise, or the consequences thereof. All stated dimensions and surfaces are indicative. Buyers are expected to perform their own due diligence for matters of importance to them. The real estate agent represents the seller in this transaction. We recommend engaging a professional (NVM) real estate agent to guide you through the purchase process. If you have specific requirements regarding the property, we advise making these known to your purchasing agent in a timely manner and conducting (or having conducted) independent research accordingly. If you do not engage a professional representative, you are considered legally knowledgeable enough to oversee all relevant matters. NVM terms and conditions apply.
Features
Transfer of ownership
- Asking price
- € 1,300,000 kosten koper
- Asking price per m²
- € 7,738
- Service charges
- € 359 per month
- Listed since
- Status
- Available
- Acceptance
- Available in consultation
- VVE (Owners Association) contribution
- € 358.82 per month
Construction
- Type apartment
- Upstairs apartment (double upstairs apartment)
- Building type
- Resale property
- Year of construction
- 2018
- Type of roof
- Flat roof covered with asphalt roofing
Surface areas and volume
- Areas
- Living area
- 168 m²
- Exterior space attached to the building
- 11 m²
- External storage space
- 6 m²
- Volume in cubic meters
- 454 m³
Layout
- Number of rooms
- 6 rooms (4 bedrooms)
- Number of bath rooms
- 1 bathroom and 2 separate toilets
- Bathroom facilities
- Shower, double sink, and bath
- Number of stories
- 3 stories
- Located at
- 2nd floor
- Facilities
- Elevator and mechanical ventilation
Energy
- Energy label
- Insulation
- Roof insulation, double glazing, energy efficient window, insulated walls, floor insulation and completely insulated
- Heating
- District heating and complete floor heating
- Hot water
- District heating
Cadastral data
- AMSTERDAM K 10768
- Cadastral map
- Ownership situation
- Municipal long-term lease (end date of long-term lease: 15-10-2067)
- Fees
- € 8,787.92 per year with option to purchase
- AMSTERDAM K 10768
- Cadastral map
- Ownership situation
- Long-term lease
Exterior space
- Location
- Along waterway, alongside waterfront, in residential district and unobstructed view
- Garden
- Sun terrace
- Sun terrace
- 11 m² (2.18 metre deep and 5.20 metre wide)
- Garden location
- Located at the southeast
- Balcony/roof terrace
- Roof terrace present
Storage space
- Shed / storage
- Storage box
Garage
- Type of garage
- Built-in, underground parking and parking place
- Capacity
- 1 car
Parking
- Type of parking facilities
- Paid parking and parking garage
VVE (Owners Association) checklist
- Registration with KvK
- Yes
- Annual meeting
- Yes
- Periodic contribution
- Yes (€ 358.82 per month)
- Reserve fund present
- Yes
- Maintenance plan
- Yes
- Building insurance
- Yes
Want to be informed about changes immediately?
Save this house as a favourite and receive an email if the price or status changes.
Popularity
0x
Viewed
0x
Saved
23/11/2024
On funda






