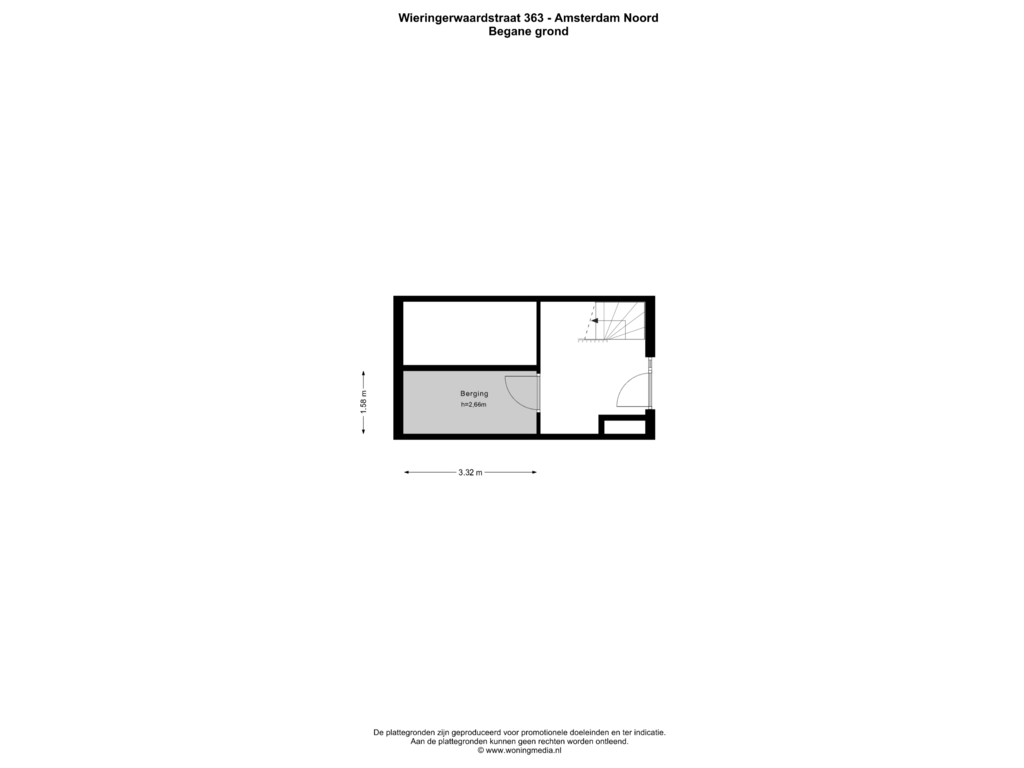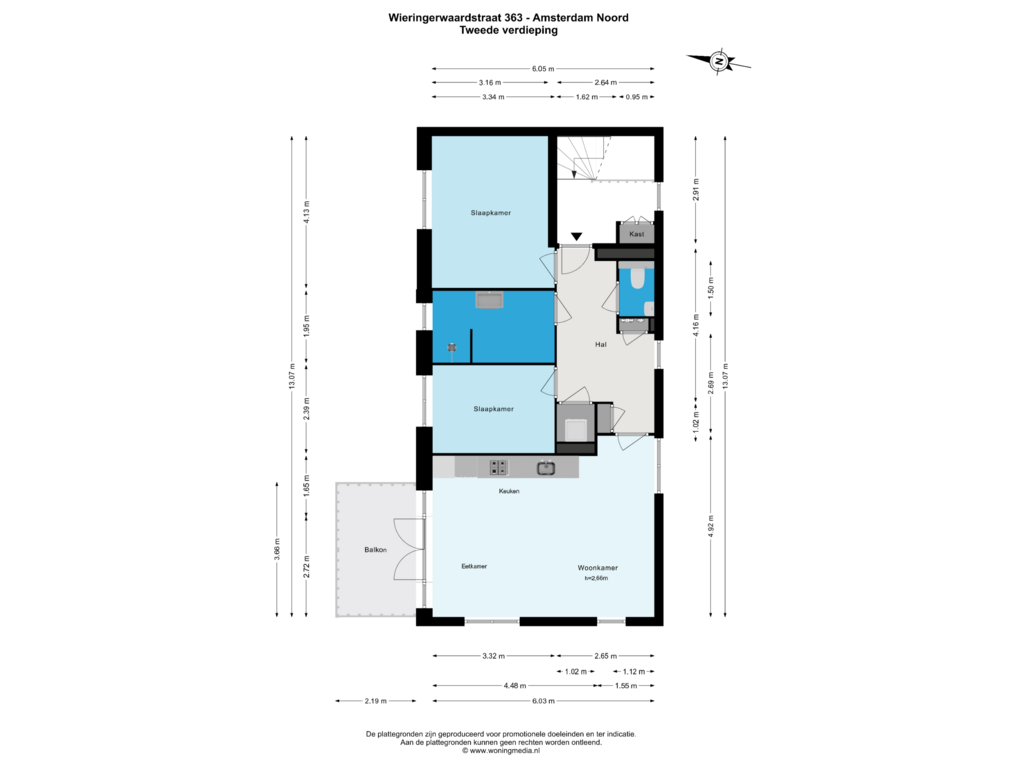
Description
Well laid out and bright apartment (70m2) in a great location in beautiful Amsterdam Noord with all amenities within easy reach! The house was completed in 2012, with an energy label A and has 2 bedrooms and a lovely sunny terrace. Contact the office quickly for a 1 on 1 viewing!
Layout:
You reach the apartment on the second floor via the neatly maintained stairwell. A handy space for coats and shoes has been created. Once inside you enter a nice hall that gives access to all rooms. The 2 bedrooms and the bathroom are located on the right side. The bedrooms are both of a good size. The bathroom is no less than 7m2, making it possible to install a bath, ideal!
There is a separate toilet and a space for the washing machine and dryer.
The living room is a wonderful space! Due to the corner location, you have windows on all sides. There is enough space for a large dining table and a nice seating area. The open kitchen ensures that you are in contact with your friends or family when they come for your cooking skills.
Then the icing on the cake, a big balcony/terrace of 9m2. Due to its southwest location, this is the perfect place for summer evenings! A nice barbecue or just relax in the sun with a good book!
On the ground floor there is a storage room of more than 5m2.
Environment and accessibility:
After a few minutes' walk you will be in the Waterlandplein shopping area and on the other side of the Ringsloot is the garden village of Nieuwendam with nice restaurants and coffee shops. By bike you can quickly reach the Boven 't IJ shopping center and the Purmerplein. There are also schools, childcare and a bus stop at the end of the street. After 5 minutes of cycling you will reach the metro station of the North-South line, which takes you quickly to Amsterdam CS and the city center. Would you rather take the ferry to the center? It is only a 10-minute bike ride through the beautiful Noord. There is also plenty of free parking space in front of the door.
The Waterlandpleinbuurt is a very green, quiet neighborhood in Amsterdam North. Enjoy the space and the many amenities, while the bustling center is within easy reach. Via the Zuiderzeeweg you have a good connection to the Ring A10 and the Waterland nature reserve is a fantastic place for walking, cycling and sailing.
Owners Association:
This small-scale homeowners' association has 3 members and is healthy. The owners do the management themselves and an MJOP will be drawn up in 2023. The monthly service costs are €100.36. There is also a reserve fund.
Leasehold:
The house is located on purchased leasehold land. The current period runs until November 30, 2059. There is a PIP available, the perpetual period can be fixed at approximately €1200 per year. (You don't pay ground lease until 2059)
Details:
- 70m² (according to BBMI standard);
- Well laid out and bright apartment;
- Spacious balcony of 9m2;
- Equipped with 2 bedrooms;
- Located on municipal leasehold land, bought off until 2059;
- PIP available, ask the broker for the documents;
- Small-scale healthy homeowners' association;
- Energy label A and HR++ glass;
- Monthly service costs are €100.36;
- House was completed in 2011/2012;
- Delivery in consultation;
- There is only an agreement when the deed of sale has been signed;
- Purchase deed is drawn up by a notary in Amsterdam.
"We have compiled this information with due care. However, we do not accept any liability for any incompleteness, inaccuracy or otherwise, or the consequences thereof. All specified sizes and surfaces are indicative. The NVM conditions apply."
Features
Transfer of ownership
- Asking price
- € 425,000 kosten koper
- Asking price per m²
- € 6,071
- Listed since
- Status
- Sold under reservation
- Acceptance
- Available in consultation
- VVE (Owners Association) contribution
- € 100.63 per month
Construction
- Type apartment
- Upstairs apartment (apartment)
- Building type
- Resale property
- Year of construction
- 2012
- Type of roof
- Flat roof
Surface areas and volume
- Areas
- Living area
- 70 m²
- Other space inside the building
- 1 m²
- Exterior space attached to the building
- 9 m²
- External storage space
- 6 m²
- Volume in cubic meters
- 245 m³
Layout
- Number of rooms
- 3 rooms (2 bedrooms)
- Number of bath rooms
- 1 bathroom and 1 separate toilet
- Bathroom facilities
- Shower and washstand
- Number of stories
- 1 story
- Located at
- 2nd floor
- Facilities
- Mechanical ventilation and passive ventilation system
Energy
- Energy label
- Insulation
- Double glazing and completely insulated
Cadastral data
- AMSTERDAM AL 5040
- Cadastral map
- Ownership situation
- Municipal ownership encumbered with long-term leaset
- Fees
- Paid until 30-11-2059
Exterior space
- Garden
- Sun terrace
- Balcony/roof terrace
- Balcony present
Storage space
- Shed / storage
- Storage box
Parking
- Type of parking facilities
- Public parking
VVE (Owners Association) checklist
- Registration with KvK
- Yes
- Annual meeting
- Yes
- Periodic contribution
- Yes (€ 100.63 per month)
- Reserve fund present
- Yes
- Maintenance plan
- Yes
- Building insurance
- Yes
Photos 24
Floorplans 2
© 2001-2024 funda

























