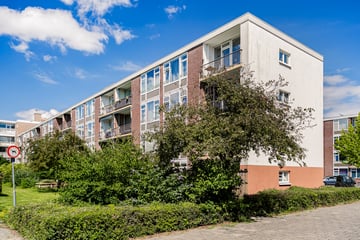This house on funda: https://www.funda.nl/en/detail/koop/amsterdam/appartement-wijenburg-144/43663174/

Description
## DELIGHTFUL GROUND FLOOR CORNER HOUSE WITH PRIVACY, SPACIOUS, BRIGHT, AND RECENTLY RENOVATED! THE INTERIOR OF THE APARTMENT HAS BEEN RENOVATED, AND THE FORMER STORAGE ROOM HAS BEEN INCORPORATED INTO THE LIVING SPACE, CREATING TWO LARGE BEDROOMS, WITH THE POSSIBILITY OF A THIRD, AS SHOWN IN THE ALTERNATIVE FLOOR PLAN. ##
Read on for more details;
HIGHLIGHTS:
- Leasehold for the current period bought off (until 2060), application for transition to AB 2016 made last year.
- Delightful ground floor apartment, spacious, bright, and recently renovated.
- Large green garden facing southwest with a fence and plenty of privacy, enjoy the sun all day and evening.
- The storage room has been incorporated into the apartment, with double glazing in the door and the room fully insulated.
- Three bedrooms - currently two - possible, see alternative floor plan.
- New wooden frames with solid doors.
- New flooring with high baseboards.
- Built in 1963.
- Bruynzeel kitchen with dishwasher (still available at Bruynzeel).
- Spacious, bright living room with access to the garden.
- Beautiful entrance: hallway with lowered ceiling and recessed spotlights.
- Interior painting done 2 years ago.
- Prime location, a stone's throw from Gelderlandplein shopping center, Station Zuid, and the Zuidas.
LAYOUT:
See 2D/3D floor plans.
ADDITIONAL DETAILS:
Professional HOA with long-term maintenance plan, annual reports, minutes; the monthly contribution is €134.88.
Leasehold is bought off for the current period (until 2060) and the application for transition to AB 2016 was made last year.
The apartment has been measured according to NEN 2580 standards, measurement report available.
SURROUNDINGS:
The apartment is situated in an attractive neighborhood surrounded by greenery and water. Peace and green spaces are less than a 5-minute walk away in the Gijsbrecht van Aemstelpark and near the Amsterdamse Bos. The nearby Groot Gelderlandplein shopping center offers a diverse range of shops, lunchrooms, restaurants, supermarket, pharmacy, butcher, baker, and hairdresser. Schools, sports fields, the Vrije Universiteit, and the Amsterdam UMC are also nearby. Public transport facilities are excellent, providing quick access to the center of Amsterdam and Amstelveen. Train travel is convenient via Station Amsterdam Zuid. The A10 ring road, offering connections to various highways, is also nearby.
Features
Transfer of ownership
- Last asking price
- € 449,000 kosten koper
- Asking price per m²
- € 6,701
- Status
- Sold
- VVE (Owners Association) contribution
- € 134.88 per month
Construction
- Type apartment
- Ground-floor apartment (apartment)
- Building type
- Resale property
- Year of construction
- 1963
- Type of roof
- Flat roof covered with asphalt roofing
Surface areas and volume
- Areas
- Living area
- 67 m²
- Exterior space attached to the building
- 4 m²
- Volume in cubic meters
- 255 m³
Layout
- Number of rooms
- 4 rooms (3 bedrooms)
- Number of bath rooms
- 1 bathroom
- Bathroom facilities
- Shower, toilet, and sink
- Number of stories
- 1 story
- Located at
- Ground floor
Energy
- Energy label
- Insulation
- Double glazing
- Heating
- CH boiler
- Hot water
- CH boiler
- CH boiler
- Intergas (gas-fired combination boiler from 2004, in ownership)
Cadastral data
- AMSTERDAM AK 4363
- Cadastral map
- Ownership situation
- Municipal long-term lease (end date of long-term lease: 15-04-2060)
- Fees
- Paid until 15-04-2060
Exterior space
- Location
- Alongside a quiet road, in residential district and unobstructed view
- Garden
- Back garden
- Back garden
- 46 m² (5.08 metre deep and 9.06 metre wide)
- Garden location
- Located at the southwest with rear access
Parking
- Type of parking facilities
- Paid parking and resident's parking permits
VVE (Owners Association) checklist
- Registration with KvK
- Yes
- Annual meeting
- Yes
- Periodic contribution
- Yes (€ 134.88 per month)
- Reserve fund present
- Yes
- Maintenance plan
- Yes
- Building insurance
- Yes
Photos 29
© 2001-2025 funda




























