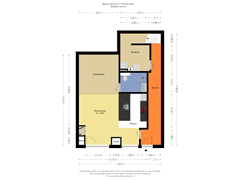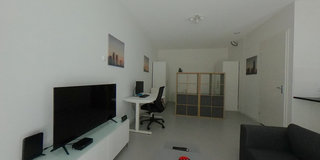Description
Ideaal wonen voor een stel of studerende kinderen!!!
Stadseiland Cruquius is een nieuwe wijk waar de rijke historie van het havengebied samensmelt met moderne luxe. De verbinding met het water voel je overal. Bootjes dobberen op het water en de stijlvolle witte gebouwen aan het water weerkaatsen de ondergaande zon. Op de brede kade langs het water slenteren mensen. In de zomer wordt hier regelmatig een picknick of wijntje genuttigd. Cruquiuseiland is een inmiddels niet meer zo verborgen eiland in de stad waar je geniet van de karaktervolle mix van oud en nieuw. En dat op slechts tien minuten fietsen van het centrum van Amsterdam!
De architect liet zich inspireren door het industriële en nautische verleden van deze plek. Dit geeft het gebouw een stoer en chic karakter. Hier geniet je van een perfecte balans tussen rust en stedelijk leven.
DE IDEALE COMBINATIE VAN WONEN EN WERKEN
Deze fraaie straat richting het water is groen ingericht met een brede stoep. Deze stadswoning bestaat uit twee lagen en is circa 128m² groot. Of je gebruikt de begane grond als werkruimte en boven wonen, en het biedt ook de mogelijkheid beide etages te gebruiken voor wonen, zoals nu ingericht op de foto’s. Dit appartement bestaat uit twee studio-appartementen met een grote berging op de begane grond.
INDELING
BEGANE GROND
De hoge ramen op de begane grond zorgen voor een mooie lichtinval.
Deze studio heeft het allemaal. Wonen, koken, relaxen, slapen, badderen en alles in nieuwstaat. Daarnaast nog een ruime berging met wasmachine en droger aansluiting.
EERSTE ETAGE
Ook deze etage heeft alles individueel met een balkon op het zuid-oosten en uitzicht op het Binnen IJ. Het balkon grenst aan de woonkamer.
BEREIKBAARHEID
De bereikbaarheid is uitstekend: met de fiets sta je binnen 10 minuten in hartje Amsterdam en via de nabijgelegen A10 ben je snel op weg naar andere delen van het land.
VERENIGING VAN EIGENAARS & SERVICEKOSTEN
De VvE is wordt professioneel aangestuurd, de servicekosten bedragen € 237,47 en er is inmiddels gespaard voor de VvE.
ERFPACHT
De erfpacht is afgekocht voor 50 jaar tot 30-09-2069.
VOORBEHOUD.
De verkoper houdt zich het recht van gunning voor.
NOTARIS EN OPLEVERING
Het opstellen van de KOOPAKTE dient plaats te vinden bij een notaris in de regio Amsterdam / Amstelveen binnen 5 werkdagen na mondelinge overeenstemming. De verkoper heeft voorkeur voor levering eerste helft januari 2025. In de koopakte zal de zogenaamde Niet zelfbewoningsclausule worden opgenomen. Deze houdt in dat verkoper nooit zelf gewoond heeft in het pand.
Deze informatie is door ons met de nodige zorgvuldigheid samengesteld. Onzerzijds wordt echter geen enkele aansprakelijkheid aanvaard voor enige onvolledigheid, onjuistheid of anderszins, dan wel de gevolgen daarvan. Alle opgegeven maten en oppervlakten zijn ingemeten volgens de geldende NEN 2580 normering.
-----------------------------------------------------------
Ideal living for a couple or studying children!!!
City Island Cruquius is a new district where the rich history of the port area merges with modern luxury. You feel the connection with the water everywhere. Boats float on the water and the stylish white buildings on the water reflect the setting sun. People stroll on the wide quay along the water. In the summer a picnic or a glass of wine is regularly enjoyed here. Cruquiuseiland is a no longer hidden island in the city where you can enjoy the characterful mix of old and new. And just ten minutes by bike from the center of Amsterdam!
The architect was inspired by the industrial and nautical past of this place. This gives the building a cool and chic character. Here you can enjoy a perfect balance between tranquility and urban life.
THE IDEAL COMBINATION OF LIVING AND WORKING
This beautiful street towards the water is green with a wide sidewalk. This town house consists of two floors and is approximately 128m² in size. Or you can use the ground floor as a work space and live upstairs, and it also offers the option of using both floors for living, as now arranged in the photos. This apartment consists of two studio apartments with a large storage room on the ground floor.
CLASSIFICATION
GROUND FLOOR
The high windows on the ground floor provide beautiful light.
This studio has it all. Living, cooking, relaxing, sleeping, bathing and everything in new condition. In addition, a spacious storage room with washing machine and dryer connections.
FIRST FLOOR
This floor also has everything individually with a south-east-facing balcony and a view of the Binnen IJ. The balcony is adjacent to the living room.
ACCESSIBILITY
The accessibility is excellent: you can reach the heart of Amsterdam within 10 minutes by bike and you can quickly reach other parts of the country via the nearby A10.
OWNERS ASSOCIATION & SERVICE FEES
The VvE is professionally managed, the service costs amount to € 237.47 and savings have now been made for the VvE.
LEASERIGHT
The leasehold has been prepaid for 50 years until September 30, 2069.
CAVEAT.
The seller reserves the right to award.
NOTARY AND DELIVERY
The DEED OF PURCHASE must be drawn up by a notary in the Amsterdam / Amstelveen region within 5 working days after verbal agreement. The seller prefers delivery in the first half of January 2025. The so-called Non-self-occupancy clause will be included in the purchase deed. This means that the seller has never lived in the property himself.
This information has been compiled by us with due care. However, no liability is accepted on our part for any incompleteness, inaccuracy or otherwise, or the consequences thereof. All specified dimensions and surfaces have been measured in accordance with the applicable NEN 2580 standard.
Features
Transfer of ownership
- Asking price
- € 995,000 kosten koper
- Asking price per m²
- € 7,773
- Service charges
- € 237 per month
- Listed since
- Status
- Available
- Acceptance
- Available in consultation
Construction
- Type apartment
- Double ground-floor apartment
- Building type
- Resale property
- Year of construction
- 2019
- Type of roof
- Flat roof
Surface areas and volume
- Areas
- Living area
- 128 m²
- Exterior space attached to the building
- 7 m²
- Volume in cubic meters
- 504 m³
Layout
- Number of rooms
- 4 rooms (2 bedrooms)
- Number of bath rooms
- 1 bathroom
- Bathroom facilities
- Shower, toilet, and sink
- Number of stories
- 2 stories
- Located at
- 1st floor
- Facilities
- Mechanical ventilation and TV via cable
Energy
- Energy label
- Heating
- CH boiler and heat recovery unit
- Hot water
- CH boiler
- CH boiler
- Gas-fired combination boiler from 2019, in ownership
Cadastral data
- AMSTERDAM A 8479
- Cadastral map
- Ownership situation
- Municipal ownership encumbered with long-term leaset (end date of long-term lease: 30-09-2069)
Exterior space
- Location
- Alongside a quiet road and in residential district
- Balcony/roof terrace
- Balcony present
Storage space
- Shed / storage
- Built-in
Parking
- Type of parking facilities
- Paid parking and public parking
VVE (Owners Association) checklist
- Registration with KvK
- Yes
- Annual meeting
- Yes
- Periodic contribution
- Yes
- Reserve fund present
- Yes
- Maintenance plan
- Yes
- Building insurance
- Yes
Want to be informed about changes immediately?
Save this house as a favourite and receive an email if the price or status changes.
Popularity
0x
Viewed
0x
Saved
26/09/2024
On funda







