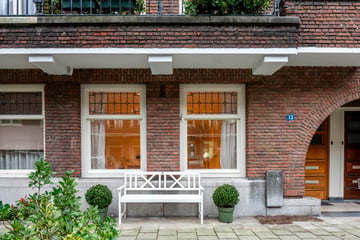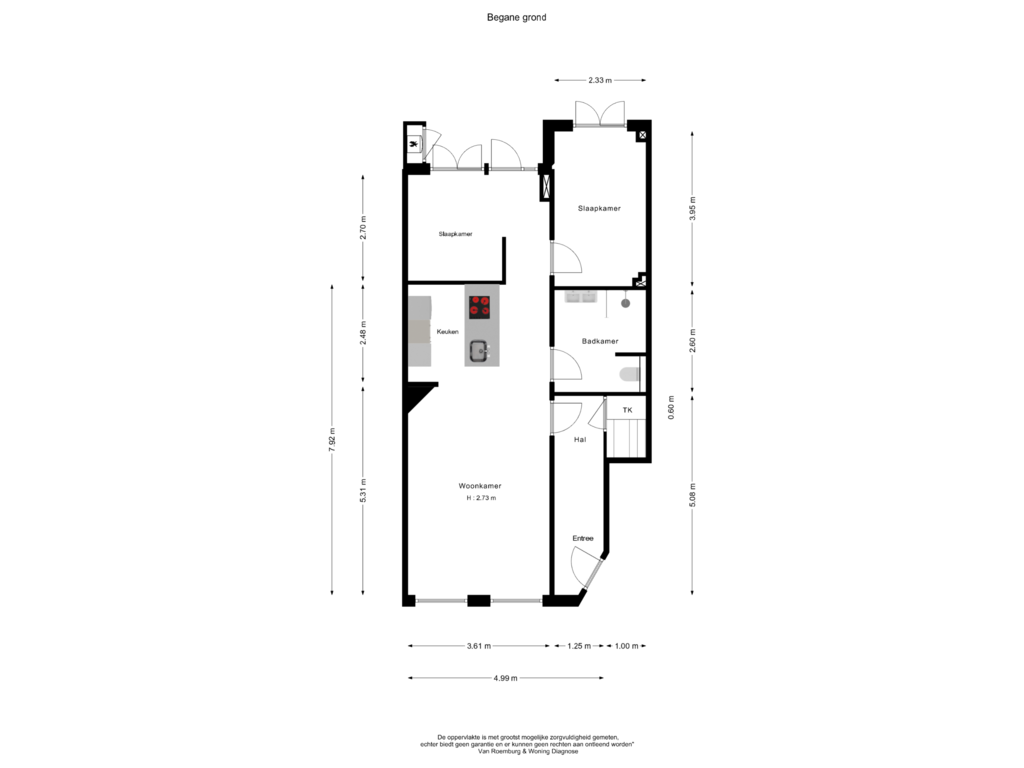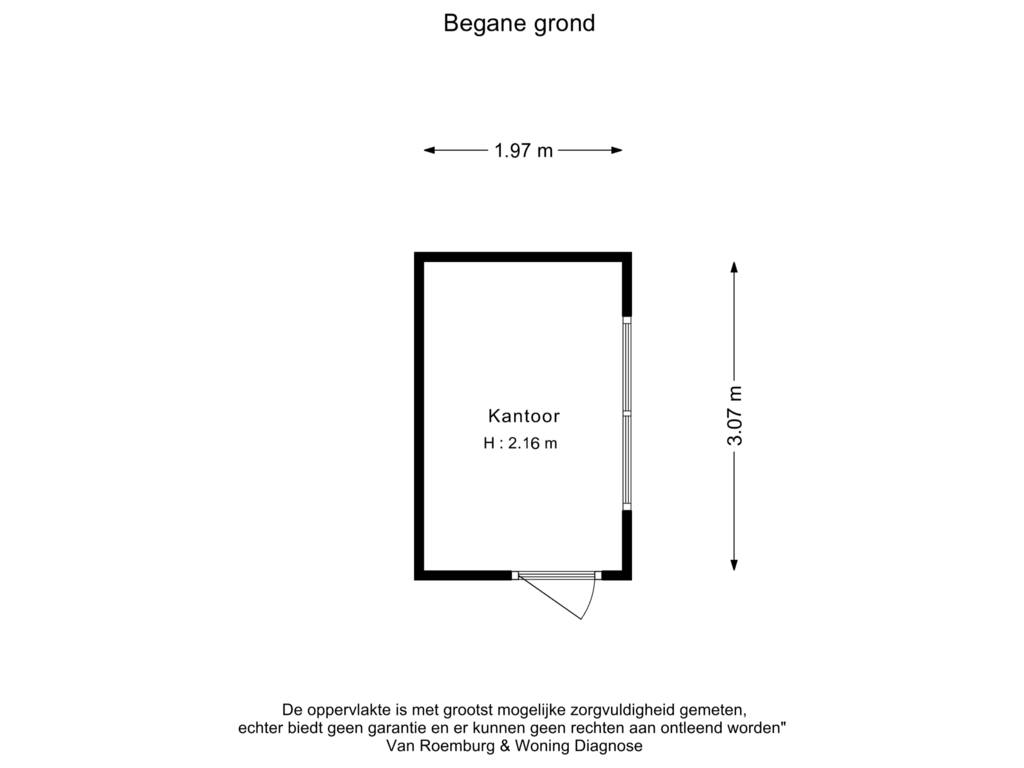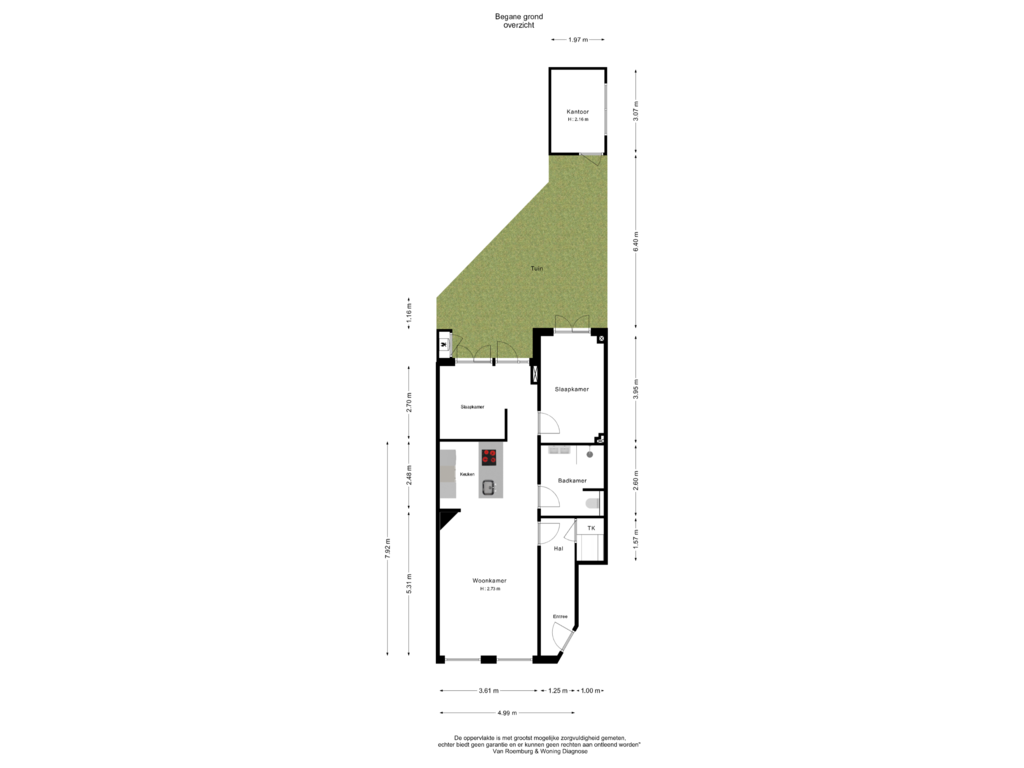
Description
Unique opportunity…..
A completely and high-quality renovated 3-room ground floor apartment with garden and garden house. Located in a very popular street.
Layout:
Beautiful front door behind which an entrance hall with wall spotlights and the meter cupboard in which the washing machine connection. The attractive and bright living room is located at the front and has beautiful stained glass windows and an attractive fireplace conversion. The ceiling spotlights are all dimmable by means of luxury switches. The open kitchen with cooking island is brand new, beautifully designed and equipped with the following built-in appliances: refrigerator, freezer, combi-microwave, dishwasher and an induction hob with downdraft extractor. The completely new bathroom is luxurious, has a nice layout and has beautiful taps and lighting. At the rear there are two bedrooms, both with patio doors to the backyard. In the backyard, the former storage room has been converted into a completely insulated and beautifully finished study with air conditioning.
Summary: a nicely laid out apartment where you can move in immediately with all the luxury and comfort. The house has a new ground floor with an oak herringbone finish, all ceilings are new and insulated, all plumbing has been replaced and the walls and ceilings have been plastered. In addition, it is located on freehold ground, so never any hassle with leasehold!
Surroundings:
The Wijsmullerstraat is a quiet and charming street with beautiful architecture and mainly destination traffic. Located in the atmospheric Hoofddorppleinbuurt in Amsterdam Oud-Zuid. In fact; it is located in the most beautiful corner of the neighborhood parallel to the chic Jacob Marisstraat. The neighborhood has everything to offer, such as shops for daily necessities, caterers, schools and recreational areas, such as the Vondelpark and the Rembrandtpark. Of course, the many cafes and restaurants are not missing. The A10 ring road can be reached within two minutes by car and public transport is a short walk away.
Details:
-Spacious ground floor apartment (68.4 m2, incl. garden office. NEN report available)
-Private front door
-Lovely backyard with garden office
-Completely new plastering
-Oak herringbone floor throughout the apartment
-Completely renovated: floors, walls, ceilings, plumbing, electrical system and radiators
-HR central heating combi boiler from 2022
-Situated on freehold ground
-Luxurious new kitchen with mostly Siemens appliances
-Luxurious new bathroom with Balmani taps and luxury lighting
-Energy label: B
-A small informal VvE consisting of two members, service costs: €67 per month
-Delivery: as soon as possible
Features
Transfer of ownership
- Asking price
- € 685,000 kosten koper
- Asking price per m²
- € 9,928
- Service charges
- € 67 per month
- Listed since
- Status
- Sold under reservation
- Acceptance
- Available in consultation
Construction
- Type apartment
- Ground-floor apartment (apartment)
- Building type
- Resale property
- Year of construction
- 1931
- Type of roof
- Combination roof
Surface areas and volume
- Areas
- Living area
- 69 m²
- Volume in cubic meters
- 240 m³
Layout
- Number of rooms
- 3 rooms (2 bedrooms)
- Number of bath rooms
- 1 bathroom
- Bathroom facilities
- Shower, double sink, toilet, and washstand
- Number of stories
- 1 story
- Located at
- Ground floor
Energy
- Energy label
- Heating
- CH boiler
- Hot water
- CH boiler
- CH boiler
- HR ( combination boiler from 2022, in ownership)
Cadastral data
- SLOTEN (NH) O 2384
- Cadastral map
- Ownership situation
- Full ownership
Exterior space
- Location
- Alongside a quiet road, in centre and in residential district
- Garden
- Back garden
- Back garden
- 42 m² (7.00 metre deep and 6.00 metre wide)
- Garden location
- Located at the east
Storage space
- Shed / storage
- Detached wooden storage
- Facilities
- Electricity and heating
- Insulation
- Roof insulation, double glazing and insulated walls
Parking
- Type of parking facilities
- Public parking and resident's parking permits
VVE (Owners Association) checklist
- Registration with KvK
- Yes
- Annual meeting
- Yes
- Periodic contribution
- No
- Reserve fund present
- Yes
- Maintenance plan
- Yes
- Building insurance
- Yes
Photos 43
Floorplans 3
© 2001-2025 funda













































