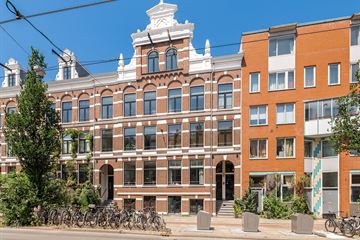
Description
A bright and modern 3-room apartment of approx 65m2 is now for sale, in a beautiful characteristic building from 1886 This first floor apartment has two bedrooms and an extra deep balcony. The apartment is in a central location in the sought-after Amsterdam Oost around the corner from Oosterpark and the Dappermarkt.
In 2015 10 properties were completely renovated to a high standard both internally and externally. Among other things, the front and rear facade for this apartment were entirely fitted with new wooden window frames with double glazing and many ornaments were preserved (and sometimes even reconstructed), the roof and staircases were renewed, Heat Recovery Ventilation was installed, fibre-optic cables were installed and the foundation was restored!
The apartment is centrally located in the sought-after district of Oost, around the corner from Oosterpark and the cosy Dappermarkt. This is the vibrant centre of Oost with all the new, hip bars and restaurants right around the corner. Oosterpark is ideal for running, BBQing or, for example, using the tennis court (free). At the Dappermarkt or at the Oostpoort shopping centre you can do all of your daily shopping. Excellent connection to public transport with several tram- and buslines in front of the door and the Muiderpoort station at a 2-minute walk from the house. The A10 ring road is a few minutes away by car.
Layout
A communal entrance on the ground floor and neat staircase leads you to the apartment on the first floor. The apartment has a spacious central hallway which gives access to the bright living room (morning sun) at the front with a modern open kitchen furnished with various appliances. From the hallway you can access a separate toilet with washbasin, a closet with washer and dryer connections, the meter cupboard, a storage cupboard with WTW unit and 2 bedrooms facing the rear of the apartment, from the master bedroom you can access to the West facing balcony and the bathroom. The bathroom comprises a walk-in shower with washbasin and a design radiator.
Details:
- 3 room first floor apartment of approximately 65 m2 (measurement report available)
- Built in 1886, completely renovated in 2015 while maintaining the characteristic facade
- Location on wide street, allowing unobstructed views to the front
- Leasehold bought off until 16-9-2063 & leasehold canon tied in perpetuity
- Fully double-glazed
- Energy label C
- Active VvE, monthly service costs € 113 per month
- Quick delivery possible
- Notary buyer's choice, but in Amsterdam or immediate vicinity and Model Ring Amsterdam
This information has been carefully compiled by us. However, we accept no liability for any incompleteness, inaccuracy or otherwise, or the consequences thereof. All stated dimensions and surface areas are indicative only.
Features
Transfer of ownership
- Last asking price
- € 550,000 kosten koper
- Asking price per m²
- € 8,462
- Status
- Sold
- VVE (Owners Association) contribution
- € 113.00 per month
Construction
- Type apartment
- Upstairs apartment (apartment)
- Building type
- Resale property
- Year of construction
- 1886
- Type of roof
- Combination roof
Surface areas and volume
- Areas
- Living area
- 65 m²
- Exterior space attached to the building
- 9 m²
- Volume in cubic meters
- 210 m³
Layout
- Number of rooms
- 3 rooms (2 bedrooms)
- Number of bath rooms
- 1 bathroom and 1 separate toilet
- Bathroom facilities
- Shower and sink
- Number of stories
- 1 story
- Located at
- 2nd floor
- Facilities
- Balanced ventilation system, mechanical ventilation, passive ventilation system, and TV via cable
Energy
- Energy label
- Heating
- CH boiler
- Hot water
- CH boiler
- CH boiler
- Intergas (gas-fired combination boiler from 2015, in ownership)
Cadastral data
- AMSTERDAM S 9984
- Cadastral map
- Ownership situation
- Municipal ownership encumbered with long-term leaset
- Fees
- Paid until 15-09-2063
Exterior space
- Location
- Alongside busy road, alongside park and in residential district
- Balcony/roof terrace
- Balcony present
Parking
- Type of parking facilities
- Paid parking, public parking and resident's parking permits
VVE (Owners Association) checklist
- Registration with KvK
- Yes
- Annual meeting
- Yes
- Periodic contribution
- Yes (€ 113.00 per month)
- Reserve fund present
- Yes
- Maintenance plan
- Yes
- Building insurance
- Yes
Photos 24
© 2001-2025 funda























