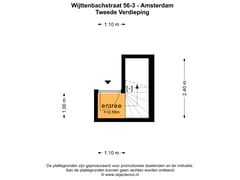Wijttenbachstraat 56-31093 JE AmsterdamDapperbuurt-Zuid
- 117 m²
- 2
€ 875,000 k.k.
Description
Very atmospheric loft apartment (117 m²) spread over 2 floors with a large sunny rooftop terrace (18m²), located in a characteristic building (1885) in Amsterdam East, near the Dappermarkt and Oosterpark. Freehold property.
Layout:
Via the staircase (currently being painted), you reach the second floor where the door to the apartment is located. Stairs lead to the third floor, with a landing featuring a toilet, utility cupboard, and electrical meter cupboard. Spacious and bright living room (three windows wide) at the rear, with exposed beams, solid oak wooden flooring, a glimpse to the fourth floor through glass ceiling panels, and ensuite doors leading to the large, luxury kitchen, equipped with a Smeg refrigerator, Boretti 6-burner gas stove with convection and electric oven, dishwasher, separate freezer, and a natural stone floor. There is also a mezzanine and a playful cupboard with stairs leading to a sitting area with a view of the street.
Stairs lead to the fourth floor, also with wooden flooring: large bedroom with a work corner, laundry room, and wardrobe (a), a second bedroom at the rear, and a spacious bathroom with a jacuzzi, shower, vanity unit, and toilet. Stairs lead to the rooftop terrace (18m²) with a beautiful view over the city.
The property is easily accessible by car and public transport (tram and NS station Amsterdam Muiderpoort).
A stone's throw from the apartment, you will find Dappermarkt, Oosterpark, and Linnaeusstraat, with spots such as Café Kuijper, De Biertuin, and shopping center Oostpoort.
Particulars:
Freehold property
Air conditioning on both floors
1 property consisting of 2 apartment rights
Possibility for a third bedroom
HOA with 4 members
Administration: XS VvE Beheer
Service costs: €212.50 per month
Delivery: in consultation
Features
Transfer of ownership
- Asking price
- € 875,000 kosten koper
- Asking price per m²
- € 7,479
- Service charges
- € 213 per month
- Listed since
- Status
- Available
- Acceptance
- Available in consultation
- VVE (Owners Association) contribution
- € 212.50 per month
Construction
- Type apartment
- Upstairs apartment (apartment)
- Building type
- Resale property
- Year of construction
- 1885
- Specific
- Partly furnished with carpets and curtains
Surface areas and volume
- Areas
- Living area
- 117 m²
- Exterior space attached to the building
- 18 m²
- Volume in cubic meters
- 381 m³
Layout
- Number of rooms
- 3 rooms (2 bedrooms)
- Number of bath rooms
- 1 bathroom and 1 separate toilet
- Bathroom facilities
- Shower, jacuzzi, toilet, and washstand
- Number of stories
- 2 stories
- Located at
- 4th floor
- Facilities
- Air conditioning, skylight, optical fibre, mechanical ventilation, and TV via cable
Energy
- Energy label
- Insulation
- Double glazing
- Heating
- CH boiler
- Hot water
- CH boiler
- CH boiler
- Intergas hre 36/30 (gas-fired combination boiler from 2022, in ownership)
Cadastral data
- AMSTERDAM S 8726
- Cadastral map
- Ownership situation
- Full ownership
- AMSTERDAM S 8726
- Cadastral map
- Ownership situation
- Full ownership
Exterior space
- Location
- Alongside busy road and in residential district
- Balcony/roof terrace
- Roof terrace present
Parking
- Type of parking facilities
- Paid parking, public parking and resident's parking permits
VVE (Owners Association) checklist
- Registration with KvK
- Yes
- Annual meeting
- Yes
- Periodic contribution
- Yes (€ 212.50 per month)
- Reserve fund present
- Yes
- Maintenance plan
- No
- Building insurance
- Yes
Want to be informed about changes immediately?
Save this house as a favourite and receive an email if the price or status changes.
Popularity
0x
Viewed
0x
Saved
15/11/2024
On funda






