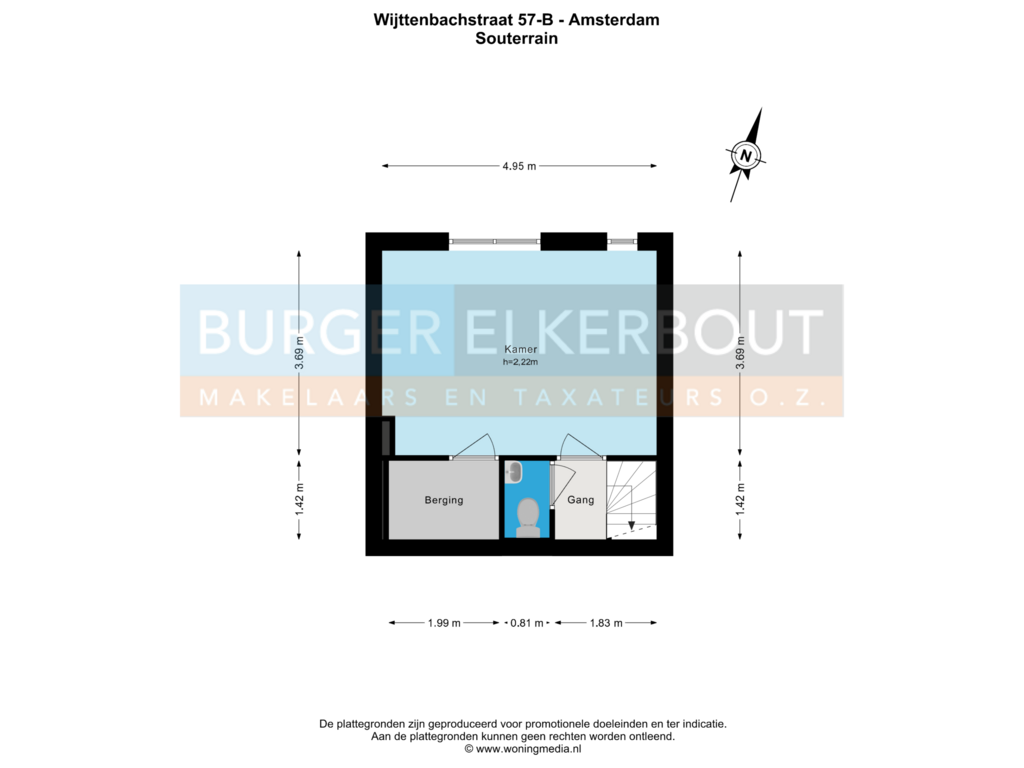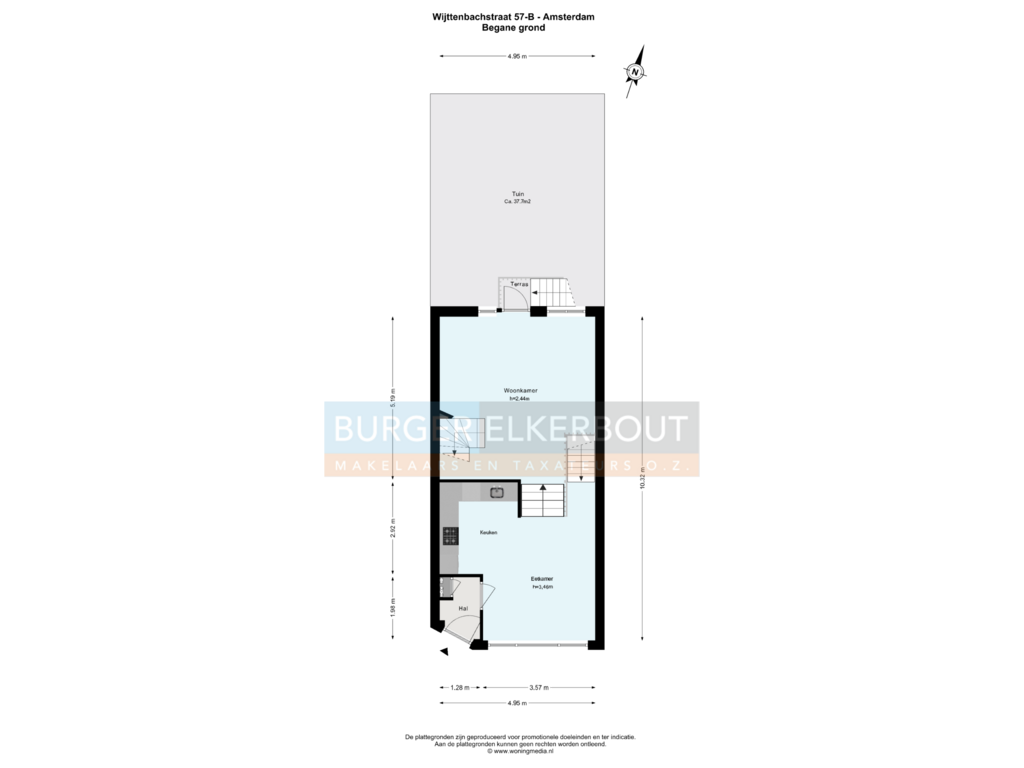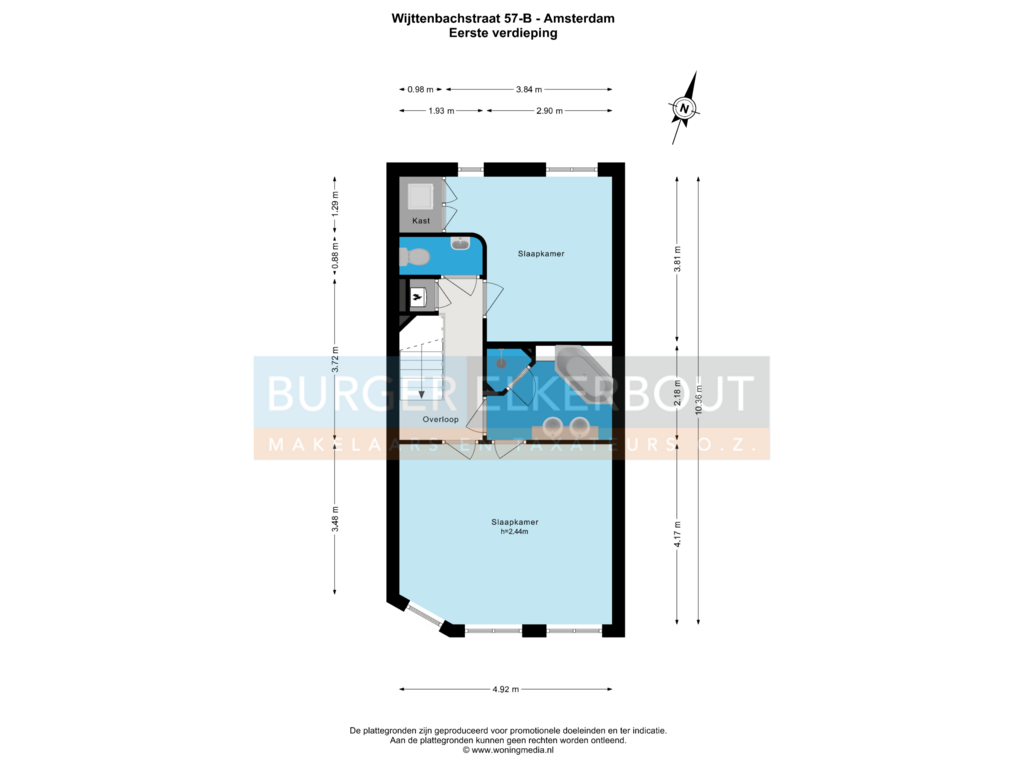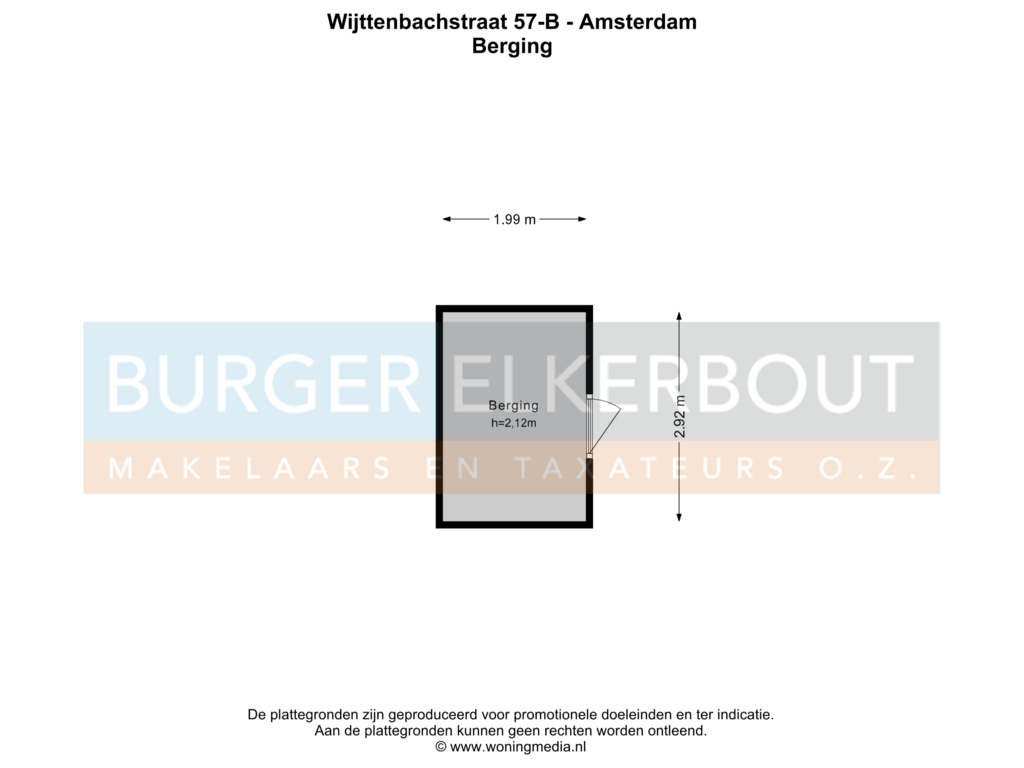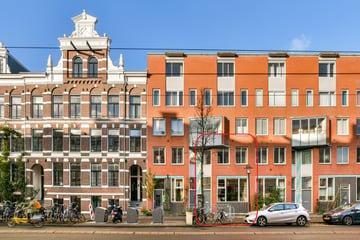
Wijttenbachstraat 57-B1093 HV AmsterdamDapperbuurt-Zuid
€ 900,000 k.k.
Eye-catcherGoed ingedeeld dubbel benedenhuis met 3 slaapkamers en een achtertuin
Description
A lovely light and well laid out ground floor apartment of approximately 128 m² with a private entrance from the street and a backyard, located in Amsterdam East. The apartment has a playful layout and is very suitable for a large family or for example practice at home. The first floor is split-level and therefore has high ceilings. In the basement is a private storage available.
The apartment complex from 1998 has 17 owner-occupied apartments and is located in the popular Dapper neighborhood of Amsterdam East. Around the corner from the daily Dapper market, the NS Muiderpoort station, the Oosterpark and the stores of the Linnaeusstraat. All imaginable amenities are nearby.
Layout
First floor
Private entrance from the street, hall with meter cupboard, spacious kitchen at the front with a ceiling height of approximately 3.5 meters. The living room is located at the rear. The living room and kitchen are split-level connected. Through the living room there is access by stairs to the backyard located on the northwest.
Second floor
On the second floor are two spacious bedrooms, a toilet with hand basin and the bathroom. The bathroom has a walk-in shower, bathtub and double sink.
Basement
Through the kitchen there is access to the basement. In the basement is another spacious room of approximately 18 m², which is currently used as a study, but is also suitable as a third bedroom or a practice room. Furthermore, here is a storage room and a second toilet with hand basin.
There is a separate storage room in the basement of the apartment complex.
Owners Association
The Owners' Association (VvE) 'De Dapper Wijtse' covers Wijttenbachstraat 57-A to 67-G in Amsterdam. The VvE has 17 condominiums with storage spaces. It is an active VvE and the professional management is done by Munnik VvE Beheer B.V. There is a multi-year maintenance plan available. The service costs are € 108.28 per month.
Highlights
- Spacious and well laid out ground floor apartment of approximately 128 m²
- Located on the first floor, second floor and basement
- Split-level house with high ceiling in the kitchen (about 3.5 meters)
- Private entrance from the street
- 3 spacious bedrooms
- Backyard of approximately 38 m² located on the northwest
- Energy label A
- Hardwood frames with double glazing
- Private storage in the basement
- Active VvE (17 properties) with professional administrator
- The service costs are € 108.28 per month
- WOZ value is € 959.000,- (reference date 01-01-2023)
- Leasehold has been bought off until 01-11-2047, General Provisions 2016
- The transition to perpetual leasehold is made with fixed canon payment
- Easily accessible by both car and public transport
- Around the corner is the NS Station Muiderpoort and Oosterpark
Surroundings and accessibility
The Wijttenbachstraat is a side street of the Linnaeusstraat and is located in the Dapper neighborhood of district Oost. Around the corner is Oosterpark, the Tropenmuseum, the Dappermarkt and also Artis is nearby. In the vicinity are many catering establishments such as De Biertuin, Louie Louie and Botanique. Studio K and Kriterion are a few minutes by bike and offer a wide range of films. In the neighborhood there is a wide variety of stores, including the Linnaeusstraat, Eerste van Swindenstraat, the Oostpoort shopping center and the trendy Javastraat with its special stores and alternative restaurants.
The property is very well accessible by both car and public transport. Near the Ring A-10 and within walking distance of the NS Muiderpoort station (with 25 minutes at Schiphol Airport). In the Wijttenbachstraat and Linnaeusstraat are various bus and streetcar connections and by bike you are quickly in the center of Amsterdam.
Seller says
What makes the current residents enjoy living here and why did they decide to sell the house? Seller tells.
When did you buy the house and why did you decide to buy this property then?
We bought the house in 1997. The house had yet to be built at that time. We were looking for a bigger house and we wanted to live in East. We were allowed to decide a lot ourselves during construction. How many rooms we wanted, where the kitchen etc. It seemed to us that this way we could fulfill all our wishes. That turned out to be true. We really didn't regret it for a second.
What makes it so pleasant to live in this house and in this neighborhood?
Because we are first residents of the property, we immediately formed a bond with the residents of the other maisonettes We were, after all, all moving at the same time. Some of the neighbors who were first residents like us are still living there. The neighborhood is a nice one to live in anyway. Close to three cinemas, the Muiderpoort station, lots of public transport in front of the door, the Dappermarkt around one corner, the Oosterpark around the other corner and lots of stores and restaurants.
Why are you leaving/why is the house for sale?
We are moving because we want a house with fewer stairs and in preparation for the new phase of life we are now entering, in which we may need more care.
Features
Transfer of ownership
- Asking price
- € 900,000 kosten koper
- Asking price per m²
- € 7,031
- Service charges
- € 108 per month
- Listed since
- Status
- Available
- Acceptance
- Available in consultation
- VVE (Owners Association) contribution
- € 108.28 per month
Construction
- Type apartment
- Double ground-floor apartment (apartment)
- Building type
- Resale property
- Year of construction
- 1998
- Type of roof
- Flat roof covered with asphalt roofing
Surface areas and volume
- Areas
- Living area
- 128 m²
- Exterior space attached to the building
- 1 m²
- External storage space
- 6 m²
- Volume in cubic meters
- 415 m³
Layout
- Number of rooms
- 5 rooms (3 bedrooms)
- Number of bath rooms
- 1 bathroom and 2 separate toilets
- Bathroom facilities
- Double sink, walk-in shower, and bath
- Number of stories
- 3 stories
- Located at
- 1st floor
- Facilities
- Mechanical ventilation, passive ventilation system, and TV via cable
Energy
- Energy label
- Heating
- CH boiler
- Hot water
- CH boiler
- CH boiler
- Atag ( combination boiler from 2017, in ownership)
Cadastral data
- AMSTERDAM S 9045
- Cadastral map
- Ownership situation
- Municipal long-term lease
- Fees
- Paid until 01-11-2047
Exterior space
- Location
- In residential district
- Garden
- Back garden
- Back garden
- 38 m² (7.65 metre deep and 4.95 metre wide)
Storage space
- Shed / storage
- Built-in
- Facilities
- Electricity
Parking
- Type of parking facilities
- Paid parking and resident's parking permits
VVE (Owners Association) checklist
- Registration with KvK
- Yes
- Annual meeting
- Yes
- Periodic contribution
- Yes (€ 108.28 per month)
- Reserve fund present
- Yes
- Maintenance plan
- Yes
- Building insurance
- Yes
Photos 38
Floorplans 4
© 2001-2025 funda






































