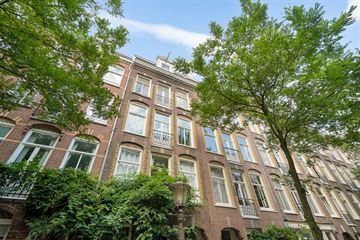
Description
Geweldig ruim en licht 3 kamer appartement van ca. 67 m² (conform NEN 2580) gelegen op EIGEN GROND in een van de mooiste straten van het gewilde Oud West. Het heerlijk lichte appartement is verdeeld over anderhalve woonlaag en heeft zowel twee Frans balkons als een volwaardig balkon aan de achterzijde van de woonverdieping.
Het appartement is gelegen op steenworp afstand van het Vondelpark, de Hallen, de Jan Pieter Heijestraat en de ten Katemarkt, absoluut een heerlijke plek om te wonen!
INDELING
Tweede verdieping: Vanuit het centrale trappenhuis betreedt men de woning op de tweede verdieping. De zeer ruime en lichte woonkamer met Frans balkon wordt door de originele en suite deuren/kasten gescheiden van de eetkamer en open keuken die zich aan de achterzijde van de woning bevinden. De nette keuken is van alle gemakken voorzien; 5 pits Smeg gasfornuis met oven, rvs afzuigkap, vaatwasser, wasmachine, veel opbergruimte en een design koelkast met aparte vriezer (Gorenje). Vanuit zowel de keuken als de eetkamer is het zeer ruime balkon op het westen te bereiken. De badkamer is voorzien van inloopdouche, wastafel met wastafelmeubel en toilet.
Derde verdieping: Vanuit de woonkamer bereikt men via de trap de derde verdieping. Hier bevindt zich de goed bemeten slaapkamer die zich kenmerkt door de originele glas in lood ramen en het Frans balkon met openslaande deuren. Er is tevens een grote walk in-closet en genoeg ruimte voor een bureau om aan te werken.
In de gehele woning ligt een eikenhouten visgraat vloer.
OMGEVING
De woning is ideaal gelegen in stadsdeel West, op een unieke locatie in één van de mooiste straten van Amsterdam. Voor het Vondelpark hoef je alleen de Overtoom over te steken en op wandelafstand vind je de restaurants en delicatessenwinkels van de Jan Pieter Heijestraat, zoals Gitane, Levain en Le Vin en Flo’s Deli. Om de hoek liggen Café de Toog en de jeu des boulesbanen bij de Nicolaas Beetsstraat. Voor de dagelijkse boodschappen is de Ten Katemarkt dichtbij en binnen 10 minuten ben je bij ‘De Hallen’, met bioscoop, foodhallen, bibliotheek en gezellige marktjes in het weekend. Ook andere voorzieningen zoals het Cremerplein, scholen, kinderopvang en het consultatiebureau liggen op loopafstand.
BIJZONDERHEDEN
- Goed ingedeeld 3 kamer appartement van 67 m² conform NEN 2580;
- Gelegen op EIGEN GROND;
- Kleinschalige maar actieve VVE met 4 leden, de maandelijkse servicekosten bedragen € 120,00 per maand;
- Nieuwe CV ketel uit 2024;
- Super locatie in Amsterdam Oud West;
- Oplevering in overleg.
Features
Transfer of ownership
- Last asking price
- € 635,000 kosten koper
- Asking price per m²
- € 9,478
- Status
- Sold
- VVE (Owners Association) contribution
- € 120.00 per month
Construction
- Type apartment
- Upstairs apartment (apartment)
- Building type
- Resale property
- Year of construction
- 1906
- Type of roof
- Flat roof covered with asphalt roofing
Surface areas and volume
- Areas
- Living area
- 67 m²
- Exterior space attached to the building
- 7 m²
- Volume in cubic meters
- 233 m³
Layout
- Number of rooms
- 3 rooms (1 bedroom)
- Number of bath rooms
- 1 bathroom
- Bathroom facilities
- Shower, toilet, sink, and washstand
- Number of stories
- 1 story
- Located at
- 2nd floor
- Facilities
- French balcony, passive ventilation system, and TV via cable
Energy
- Energy label
- Insulation
- Roof insulation, double glazing, energy efficient window and floor insulation
- Heating
- CH boiler
- Hot water
- CH boiler
- CH boiler
- Remeha Tzerra (gas-fired from 2024, in ownership)
Cadastral data
- AMSTERDAM T 5757
- Cadastral map
- Ownership situation
- Full ownership
Exterior space
- Location
- In residential district
- Balcony/roof terrace
- Balcony present
VVE (Owners Association) checklist
- Registration with KvK
- Yes
- Annual meeting
- Yes
- Periodic contribution
- Yes (€ 120.00 per month)
- Reserve fund present
- Yes
- Maintenance plan
- Yes
- Building insurance
- Yes
Photos 37
© 2001-2025 funda




































