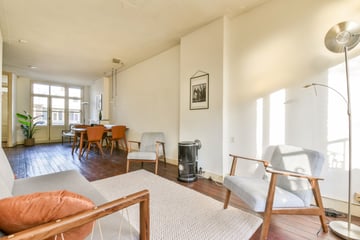
Description
This charming duplex apartment of approximately 75 m², with a balcony and a rooftop terrace, offers a rare opportunity to fully transform an authentic home to your personal taste. The property features original elements that preserve the charm and unique character of the building, such as high ceilings, classic doors, and details that give it the atmosphere of an old-Amsterdam home. Located on the beloved Wilhelminastraat, one of the most beautiful streets in the vibrant Amsterdam Oud-West, this property also has the added benefit of being on freehold land, without leasehold!
Oud-West is one of the most sought-after neighborhoods in Amsterdam, and for good reason. The Wilhelminastraat is situated in the heart of this lively area, where you can enjoy both the vibrancy of urban amenities and the tranquility of the surrounding green spaces. Just a stone's throw away is the J.J. Cremerplein, a small but lively square with local markets and events. The Overtoom, which leads you to Vondelpark in no time, is nearby. Additionally, the J.P. Heijstraat offers numerous cozy cafés and restaurants. For everyday shopping, you don’t need to go far: there are countless shops, boutiques, and specialty stores in the area, including the popular Marqt for organic products, as well as the markets at Ten Kate and De Hallen, which also house cultural events and food halls. Close to the apartment, you'll also find trendy fashion stores, art galleries, and inviting terraces, all contributing to the dynamic atmosphere of the neighborhood.
The apartment is also excellently connected by public transport. Nearby tram and bus stops ensure that you're in the city center within minutes, while the A10 ring road is just a short drive away. Parking is no issue, as there's parking available in front of the door with a parking permit.
In short, this home offers not only the opportunity to create a beautiful space to your own taste but also the chance to live in a neighborhood that offers everything: from coziness and culture to peace and nature.
LAYOUT
Ground floor: communal entrance to the staircase.
Third floor: entrance to the apartment, hallway with access to the toilet, spacious living room with double doors leading to the French balcony at the front and a balcony at the rear, kitchen with access to the balcony and bedroom, second bedroom, balcony facing northwest, stairs in the living room to the fourth floor.
Fourth floor: bedroom/workroom with sink and built-in closets, bathroom with shower, and access to the third bedroom.
FEATURES
* Built in 1912;
* Freehold land;
* The living area is 75 m² (a measurement report is available);
* Located on the third and fourth floors;
* Rooftop terrace on the fourth floor;
* Balcony on the third floor;
* Fully double-glazed (except for one window in the bedroom on the fourth floor);
* Energy label E;
* Heated by gas heaters;
* The property needs to be fully renovated;
* Parking with a permit system;
* The Owners Association consists of 4 members. The monthly service fees are €100;
* Age, non-residence, and asbestos clauses apply;
* Delivery in consultation, can be quick.
The property has been measured in accordance with NVM measurement instruction. This measurement instruction is intended to apply a more uniform way of measuring to give an indication of the usable area. The measurement instruction does not completely rule out differences in measurement results, for example due to differences in interpretation, rounding off or limitations in carrying out the measurement. This information has been carefully compiled by Ramón Mossel Makelaardij o.g. B.V.
However, we accept no liability for any incompleteness, inaccuracy or otherwise, or the consequences thereof. All stated dimensions and surface areas are indicative only. The buyer has his own obligation to investigate all matters of importance to him. With regard to this property Ramón Mossel Makelaardij o.g. B.V. is the broker of the seller. We advise you to engage an NVM/MVA Broker, who will assist you with his expertise in the purchase process. If you do not wish to engage professional assistance, by law you consider yourself expert enough to be able to oversee all matters of importance. The General Consumer Conditions of the NVM apply.
Features
Transfer of ownership
- Last asking price
- € 595,000 kosten koper
- Asking price per m²
- € 7,933
- Status
- Sold
- VVE (Owners Association) contribution
- € 100.00 per month
Construction
- Type apartment
- Upstairs apartment (double upstairs apartment)
- Building type
- Resale property
- Year of construction
- 1912
- Specific
- Protected townscape or village view (permit needed for alterations) and renovation project
- Type of roof
- Flat roof covered with asphalt roofing
Surface areas and volume
- Areas
- Living area
- 75 m²
- Exterior space attached to the building
- 14 m²
- Volume in cubic meters
- 247 m³
Layout
- Number of rooms
- 4 rooms (3 bedrooms)
- Number of bath rooms
- 1 bathroom and 1 separate toilet
- Bathroom facilities
- Shower
- Number of stories
- 2 stories
- Located at
- 3rd floor
- Facilities
- Passive ventilation system and TV via cable
Energy
- Energy label
- Insulation
- Double glazing
- Heating
- Gas heaters
- Hot water
- Gas-fired boiler
Cadastral data
- AMSTERDAM T 5752
- Cadastral map
- Ownership situation
- Full ownership
Exterior space
- Location
- Sheltered location, in centre and in residential district
- Balcony/roof terrace
- Roof terrace present and balcony present
Parking
- Type of parking facilities
- Paid parking, public parking and resident's parking permits
VVE (Owners Association) checklist
- Registration with KvK
- Yes
- Annual meeting
- Yes
- Periodic contribution
- Yes (€ 100.00 per month)
- Reserve fund present
- Yes
- Maintenance plan
- No
- Building insurance
- Yes
Photos 35
© 2001-2025 funda


































