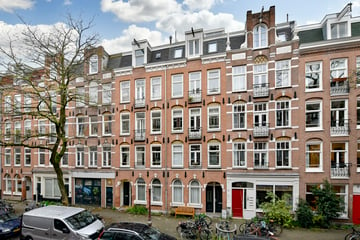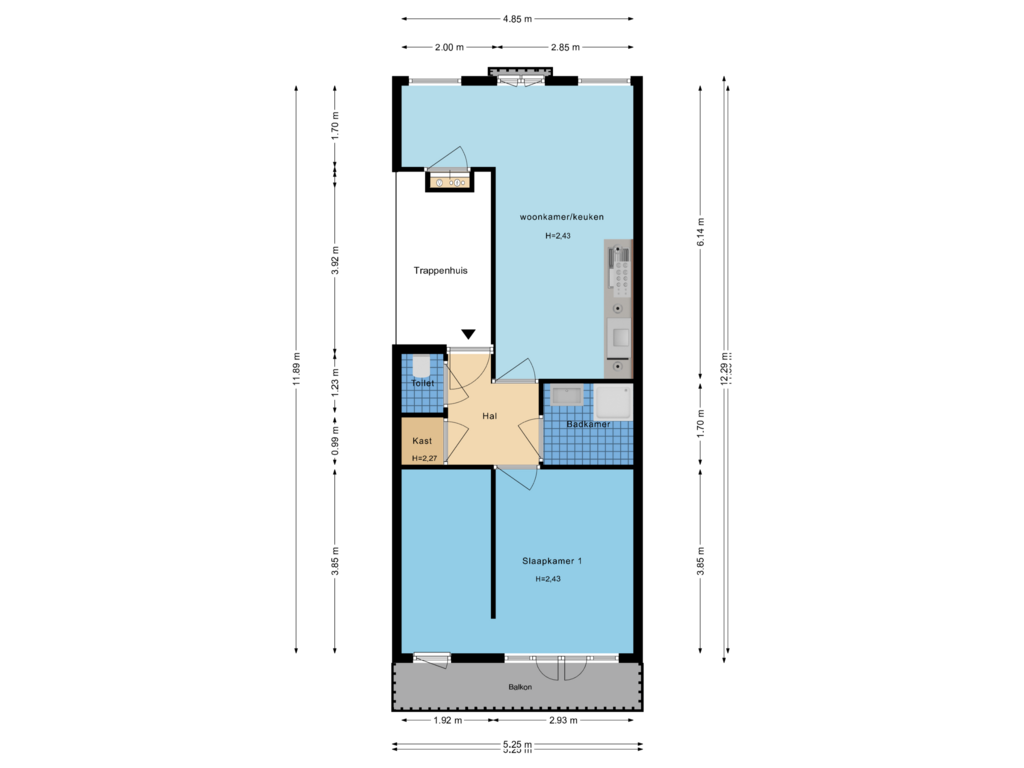
Eye-catcher In het levendige Oud-West, eigen grond, energielabel B, 2 balkons!
Description
Charming and cozy apartment of approximately 51 m², wonderfully located in the lively Oud-West neighborhood! This bright and well-designed apartment has a nice living room with open kitchen, space for a workspace, double doors to the French balcony and a bedroom with walk-in closet. At the rear of the apartment is a lovely balcony!
The Wilhelminastraat is surrounded by shops, cozy cafes and excellent public transport connections, so you have everything within reach. Whether you like the liveliness of the city or prefer to enjoy a quiet moment at home, this location offers the best of both.
Curious about this nice apartment? Our broker will be happy to show you around!
Layout
This apartment is located on the third floor and has a nice layout. The spacious living room has an open kitchen, with space for a nice dining area. In the living room there is also enough space to create a comfortable workspace, which is ideal for people working from home. The double doors with the French balcony offer a beautiful view on the street. The living room has a lot of light thanks to the windows. The stylish kitchen has a terrazzo countertop and wooden kitchen cabinets. It also has a 4-burner gas stove with extractor hood, dishwasher, Smeg refrigerator and an oven.
The light and spacious bedroom is located at the rear, with the added luxury of a walk-in closet that offers plenty of storage space. Adjacent to the bedroom is a spacious balcony. The house has a stylish bathroom, equipped with modern finishes, rain shower and a sink with mirror cabinet. In the hall you will find a separate toilet with tap and cupboard for the washing machine/dryer.
Location
The Wilhelminastraat is located in the heart of Amsterdam Oud-West, a neighborhood that is bustling with coziness. Within walking distance you will find delicious restaurants such as the Italian Nonna and the Mediterranean Gitane, while the Overtoom offers numerous coffee shops and shops. For relaxation and nature, the Vondelpark is around the corner, perfect for a walk, a picnic or an active morning. The Museumplein, with the Rijksmuseum, the Van Gogh Museum and the Stedelijk Museum, is also just a few minutes away by bike. The lively Ten Katemarkt, the Foodhallen and the Kinkerstraat provide extra charm, and with excellent connections to the city centre, this location is ideal for those who want to get the most out of Amsterdam.
Accessibility
The accessibility is ideal, both by car and by public transport. The central location ensures that the location is easy to find. For motorists, the street is easily accessible via the city's ring roads.
The location is also well connected by public transport. There are several tram and bus stops within walking distance, which offer fast and direct connections to the city centre and surrounding neighbourhoods.
Particularities
- Built in 1899
- Living area of approximately 51 m² (NEN 2580 measurement report available)
- Situated on private land
- Balcony at the front and rear
- Bedroom with walk-in closet
- Energy label B
- Double glazing
- VvE contribution €75 per month
- Delivery in consultation
Features
Transfer of ownership
- Asking price
- € 475,000 kosten koper
- Asking price per m²
- € 9,314
- Listed since
- Status
- Sold under reservation
- Acceptance
- Available in consultation
- VVE (Owners Association) contribution
- € 75.00 per month
Construction
- Type apartment
- Mezzanine (apartment)
- Building type
- Resale property
- Year of construction
- 1899
Surface areas and volume
- Areas
- Living area
- 51 m²
- Exterior space attached to the building
- 5 m²
- Volume in cubic meters
- 123 m³
Layout
- Number of rooms
- 2 rooms (1 bedroom)
- Number of bath rooms
- 1 bathroom and 1 separate toilet
- Number of stories
- 1 story
- Located at
- 4th floor
- Facilities
- French balcony and mechanical ventilation
Energy
- Energy label
- Insulation
- Double glazing
- Heating
- CH boiler
- Hot water
- CH boiler
- CH boiler
- Remeha (gas-fired combination boiler from 2006, in ownership)
Cadastral data
- AMSTERDAM T 6652
- Cadastral map
- Ownership situation
- Full ownership
Exterior space
- Location
- Alongside a quiet road and in residential district
- Balcony/roof terrace
- Balcony present
Parking
- Type of parking facilities
- Paid parking and resident's parking permits
VVE (Owners Association) checklist
- Registration with KvK
- Yes
- Annual meeting
- No
- Periodic contribution
- No
- Reserve fund present
- No
- Maintenance plan
- No
- Building insurance
- No
Photos 21
Floorplans
© 2001-2025 funda





















