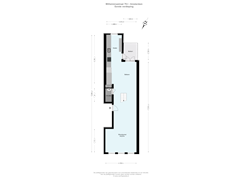Sold under reservation
Wilhelminastraat 79-11054 VX AmsterdamCremerbuurt-West
- 105 m²
- 2
€ 1,000,000 k.k.
Description
Welcome to this stunning, sunlit home on Wilhelminastraat, located in the beloved and vibrant Oud-West neighborhood. This residence combines authentic details with modern luxury, offering an ideal living environment for couples and young families looking to enjoy comfort and space in the popular Oud-West.
The home exudes character and elegance, thanks in part to the original ceilings that create a charming, historic ambiance. The house is bathed in natural light due to the large windows and its favorable sunny position, creating a warm and inviting atmosphere in every room.
Neighborhood
Oud-West is a lively and diverse area popular with young families and couples. Within walking distance, you'll find ‘De Hallen,’ a cultural center with a cinema, a food court offering dishes from around the world, and bustling markets. It's perfect for a family day out or an evening of enjoyment for two. The area is also home to numerous excellent restaurants and cafés, such as the trendy Café Panache and the cozy Bartack.
The nearby Kinkerstraat offers a variety of charming shops and restaurants, ensuring there's always something to do. You’ll also find plenty of great spots for coffee or Sunday brunch in the vicinity.
With the beautiful Vondelpark within walking distance, this home is ideal for anyone who loves being outdoors. Whether you want to go for a walk, exercise, or simply relax in the park, it's all just a short stroll away.
Additionally, the neighborhood boasts good schools, daycare centers, and excellent public transport connections, making it easy to access the rest of the city and surrounding areas.
Layout
A shared entrance leads to the apartment on the first floor, where you'll find the living room at the front of the home. The three large windows, fitted with custom window treatments, allow plenty of natural light. The ceilings feature beautiful original details.
The luxurious kitchen is fully equipped with a double oven, dishwasher, modern cooktop, and stainless steel sink—perfect for cozy dinners and entertaining friends or family. The terrace adjoins the dining area and is south-facing, making it a true extension of the kitchen. You can relax at the front of the home in the sitting area, which is accented by charming, original ceilings.
An internal staircase leads to the first floor, where you’ll find two spacious bedrooms. One bedroom, located at the rear of the home, offers access to the sunny south-facing balcony. The luxurious bathroom is centrally located in the apartment and features a bathtub, walk-in shower, and double sink.
Features
- Freehold property
- Energy label B
- 2 balconies
- Healthy, active homeowners' association (VvE)
- Service charges €125, - per month
- Divided in 2002
- Kitchen and bathroom recently renovated
- Custom-made window coverings
This information has been compiled by us with the necessary care. On our part, however, no liability is accepted for any incompleteness, inaccuracy or otherwise, or the consequences thereof. All specified sizes and surfaces are indicative. Buyer has his own duty to investigate all matters that are important to him or her.
The estate agent is an advisor to the seller regarding this property. We advise you to hire an expert (NVM) broker who will guide you through the purchasing process. If you have specific wishes regarding the house, we advise you to make this known to your purchasing broker in good time and to have them investigated independently. If you do not engage an expert representative, you consider yourself to be expert enough by law to be able to oversee all matters of interest. The NVM conditions apply.
Features
Transfer of ownership
- Asking price
- € 1,000,000 kosten koper
- Asking price per m²
- € 9,524
- Listed since
- Status
- Sold under reservation
- Acceptance
- Available in consultation
- VVE (Owners Association) contribution
- € 125.00 per month
Construction
- Type apartment
- Upstairs apartment (apartment)
- Building type
- Resale property
- Year of construction
- 1903
Surface areas and volume
- Areas
- Living area
- 105 m²
- Exterior space attached to the building
- 6 m²
- Volume in cubic meters
- 380 m³
Layout
- Number of rooms
- 3 rooms (2 bedrooms)
- Number of bath rooms
- 1 bathroom and 1 separate toilet
- Bathroom facilities
- Double sink, walk-in shower, bath, and washstand
- Number of stories
- 2 stories
- Located at
- 1st floor
- Facilities
- Passive ventilation system and TV via cable
Energy
- Energy label
- Insulation
- Double glazing
- Heating
- CH boiler
- Hot water
- CH boiler
- CH boiler
- HR-107 ( combination boiler from 2016, in ownership)
Cadastral data
- AMSTERDAM T 6391
- Cadastral map
- Ownership situation
- Full ownership
Exterior space
- Balcony/roof terrace
- Balcony present
Parking
- Type of parking facilities
- Paid parking, public parking and resident's parking permits
VVE (Owners Association) checklist
- Registration with KvK
- Yes
- Annual meeting
- Yes
- Periodic contribution
- Yes (€ 125.00 per month)
- Reserve fund present
- Yes
- Maintenance plan
- Yes
- Building insurance
- Yes
Want to be informed about changes immediately?
Save this house as a favourite and receive an email if the price or status changes.
Popularity
0x
Viewed
0x
Saved
03/10/2024
On funda





