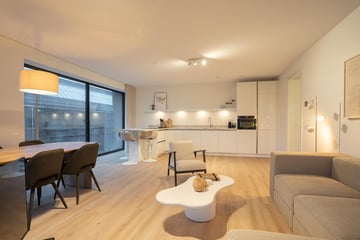
Description
PLEASE NOTE: this is an investment property. Self-occupancy is possible after 18 months.
Unique investment property on the water of 82m2 with a sunny terrace of no less than 22 m2, located in the center of Amsterdam. On private land, no leasehold!
The apartment is located on Oostenburg in the De Groningen complex, it is a luxuriously finished apartment with a large balcony, beautiful and complete kitchen, accessible bicycle shed, smart electronics, high-quality sanitary facilities and the possibility of a private parking space under the building. An extra spacious feeling is given by the floor-to-ceiling glass facades. In addition, De Groningen is energy neutral due to solar panels on the roof, a modern heat recovery system and the use of natural sources for heating, cooling and energy.
The apartment is located on the second floor of the building, facing south-west. The living room feels very light due to the many and high windows and borders the spacious terrace. The open kitchen is equipped with all necessary built-in appliances. Two double doors create a seamless transition between inside and outside, allowing you to fully enjoy the urban atmosphere and the view over the water. The apartment has two good-sized bedrooms. Both bedrooms have an en-suite bathroom and access to the terrace. A separate toilet and internal storage room are accessible from the hall.
All this in a creative, dynamic and urban living environment. The contemporary homes are located directly on the water, on the lively Oostenburgermiddenstraat. In a robust apartment building of sturdy concrete, with lots of light and all the comfort due to the luxurious finish. The experience of living on the water is completed by the possibility of using a shared sloop.
The communal bicycle shed and parking garage are located under the complex. There are 9 parking spaces in the garage, 1 of which is made available when the apartment is sold for € 100,000. The parking space can be purchased together with the apartment.
RENTAL
The apartment has a short-stay rental permit, which is very unique to obtain. The current rental income is € 3,150 per month, including furniture. The parking space is rented for € 300.
DETAILS:
- Short-stay rental applicable, continuation of at least 18 months;
- Purchase including furniture;
- Immediately available;
- Year of construction 2023;
- Energy label A +++;
- Underfloor heating and cooling, heat recovery system;
- EPC of 0.2;
- The living area is 81.4 m2;
- Balcony facing south-west of no less than 21.60 m2;
- Two bedrooms with en-suite bathroom;
- PVC floor, luxury kitchen including necessary equipment;
- The monthly VvE contribution is € 150 per month;
- The costs for the climate system are € 94.80 per month;
- Parking space for sale for € 100,000.
Features
Transfer of ownership
- Last asking price
- € 825,000 vrij op naam
- Asking price per m²
- € 10,061
- Status
- Sold
- VVE (Owners Association) contribution
- € 150.00 per month
Construction
- Type apartment
- Mezzanine (apartment with open entrance to street)
- Building type
- Resale property
- Year of construction
- 2023
- Specific
- Furnished
- Type of roof
- Flat roof covered with asphalt roofing
Surface areas and volume
- Areas
- Living area
- 82 m²
- Exterior space attached to the building
- 22 m²
- Volume in cubic meters
- 262 m³
Layout
- Number of rooms
- 3 rooms (2 bedrooms)
- Number of bath rooms
- 2 bathrooms and 1 separate toilet
- Bathroom facilities
- 2 walk-in showers, toilet, underfloor heating, 2 sinks, 2 washstands, and shower
- Number of stories
- 1 story
- Located at
- 2nd floor
- Facilities
- Elevator, mechanical ventilation, and TV via cable
Energy
- Energy label
- Heating
- Complete floor heating and heat recovery unit
Cadastral data
- AMSTERDAM N 4791A
- Cadastral map
- Ownership situation
- Full ownership
Exterior space
- Location
- Alongside a quiet road, along waterway, alongside waterfront and in centre
- Balcony/roof terrace
- Balcony present
Garage
- Type of garage
- Underground parking
- Insulation
- Completely insulated
Parking
- Type of parking facilities
- Paid parking, public parking and parking garage
VVE (Owners Association) checklist
- Registration with KvK
- Yes
- Annual meeting
- Yes
- Periodic contribution
- Yes (€ 150.00 per month)
- Reserve fund present
- Yes
- Maintenance plan
- Yes
- Building insurance
- Yes
Photos 25
© 2001-2025 funda
























