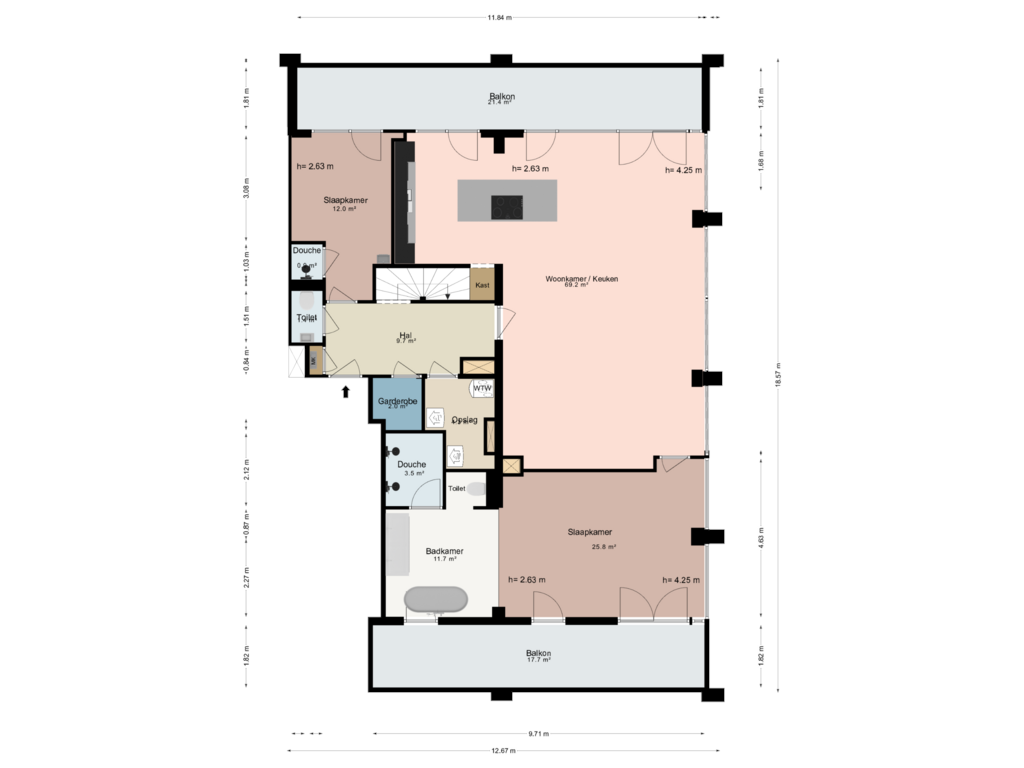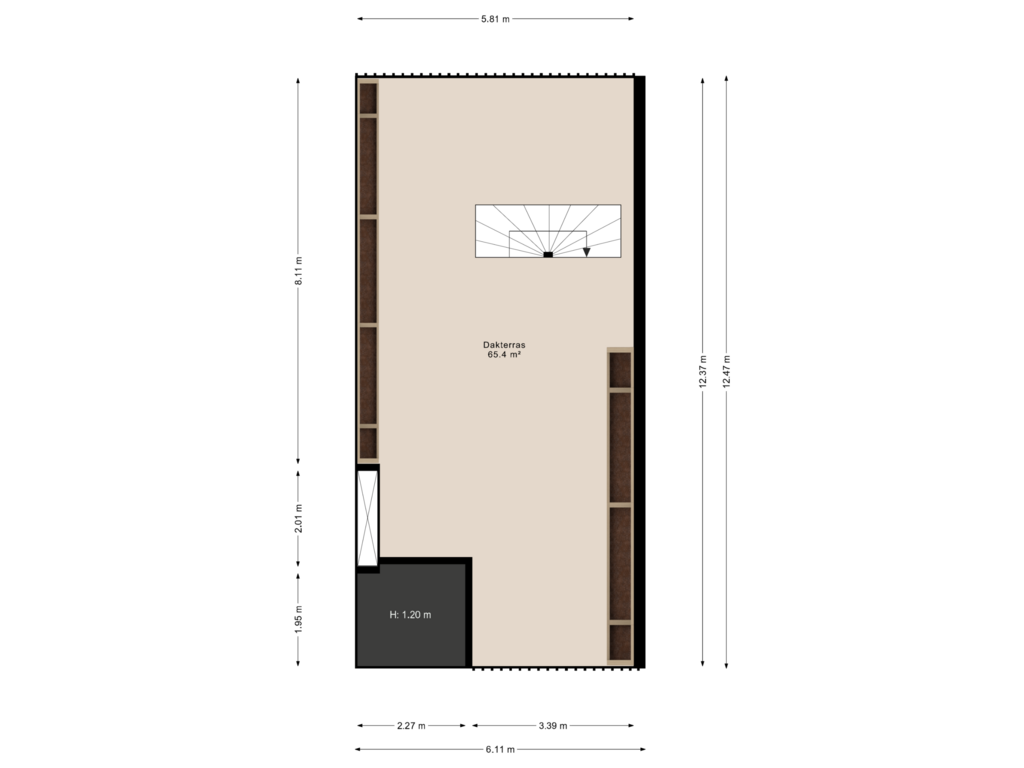
Willem Parelstraat 361018 KZ AmsterdamOostenburg
€ 1,575,000 k.k.
Eye-catcherPenthouse aan het water in centrum Amsterdam
Description
Unique Penthouse of 147 m² with a rooftop terrace of 65 m². Located in the heart of Amsterdam on freehold land (no leasehold!). The property is delivered with finished walls and sanitary facilities and can be fully customized to your taste and preferences.
At an iconic location, at the entrance of the new Oostenburg district, stands the striking building De Groningen. With expansive views over the water, the street, and the historic city, this residence offers a truly special living experience. Thanks to its unique location, eye-catching architecture, and extensive use of glass, you will live in one of Oostenburg's sculptural gems.
The distinctive building De Groningen is crowned with two penthouses on the top floor, offering stunning views of central Amsterdam. These spacious residences provide a loft-like feel. The living area, with its many windows, high ceilings, and corner positioning, is exceptionally bright and connects seamlessly to the generous south-facing terrace. Two double French doors create a fluid transition between indoor and outdoor spaces, allowing you to fully enjoy the urban ambiance.
The penthouse features two spacious bedrooms, each with access to a balcony. A separate toilet and internal storage room are accessible from the hallway. The expansive rooftop terrace (65 m²) is reached via the hall and offers breathtaking views over Amsterdam. With a spacious kitchen and outdoor areas, this home lacks nothing. Additionally, the property can be delivered to your preferences in terms of sanitary fixtures, kitchen design, and flooring finish.
In the basement of the complex, you’ll find a shared bicycle storage area and a parking garage for nine cars. One of these nine parking spaces is sold together with the penthouse. There is also an option to rent a berth for your boat in the adjacent building.
- 147 m² living space
- Two balconies | South-West & North-East facing | 21 and 18 m²
- Spacious roof terrace of 65 m² | including construction possibilities for jacuzzi and/or swimming pool
- Total of 104 m2 of outdoor space
- Living room with open kitchen of 69 m²
- Master bedroom of 26 m² with ensuite walk-in closet and bathroom
- Second bedroom/study of 12 m² with separate shower and toilet
- Parking space under the building, with an asking price of €100.000,- (buyer costs)
- Own land, no leasehold
- Energy label A+++ | EPC of 0.2
- Year of construction: 2023
- Delivery as desired with customizable finish
Features
Transfer of ownership
- Asking price
- € 1,575,000 kosten koper
- Asking price per m²
- € 10,714
- Listed since
- Status
- Available
- Acceptance
- Available in consultation
Construction
- Type apartment
- Penthouse (apartment)
- Building type
- New property
- Year of construction
- 2023
- Type of roof
- Flat roof covered with other
Surface areas and volume
- Areas
- Living area
- 147 m²
- Exterior space attached to the building
- 104 m²
- Volume in cubic meters
- 422 m³
Layout
- Number of rooms
- 3 rooms (2 bedrooms)
- Number of bath rooms
- 1 bathroom and 1 separate toilet
- Bathroom facilities
- Shower, double sink, walk-in shower, bath, toilet, underfloor heating, and sit-in bath
- Number of stories
- 1 story
- Located at
- 5th floor
- Facilities
- Balanced ventilation system, elevator, mechanical ventilation, sliding door, TV via cable, and solar panels
Energy
- Energy label
- Insulation
- Roof insulation, double glazing, energy efficient window, insulated walls, floor insulation and completely insulated
- Heating
- Complete floor heating, heat recovery unit and heat pump
- Hot water
- Central facility
Cadastral data
- AMSTERDAM N 4791A
- Cadastral map
- Ownership situation
- Full ownership
Exterior space
- Location
- Along waterway, sheltered location, in centre and in residential district
- Garden
- Sun terrace
- Sun terrace
- 65 m² (12.00 metre deep and 5.40 metre wide)
- Garden location
- Located at the southwest
- Balcony/roof terrace
- Roof terrace present and balcony present
Garage
- Type of garage
- Underground parking
Parking
- Type of parking facilities
- Parking on private property and parking garage
VVE (Owners Association) checklist
- Registration with KvK
- Yes
- Annual meeting
- Yes
- Periodic contribution
- Yes
- Reserve fund present
- Yes
- Maintenance plan
- Yes
- Building insurance
- Yes
Photos 15
Floorplans 2
© 2001-2024 funda
















