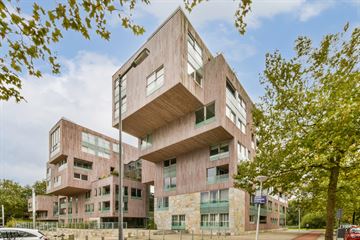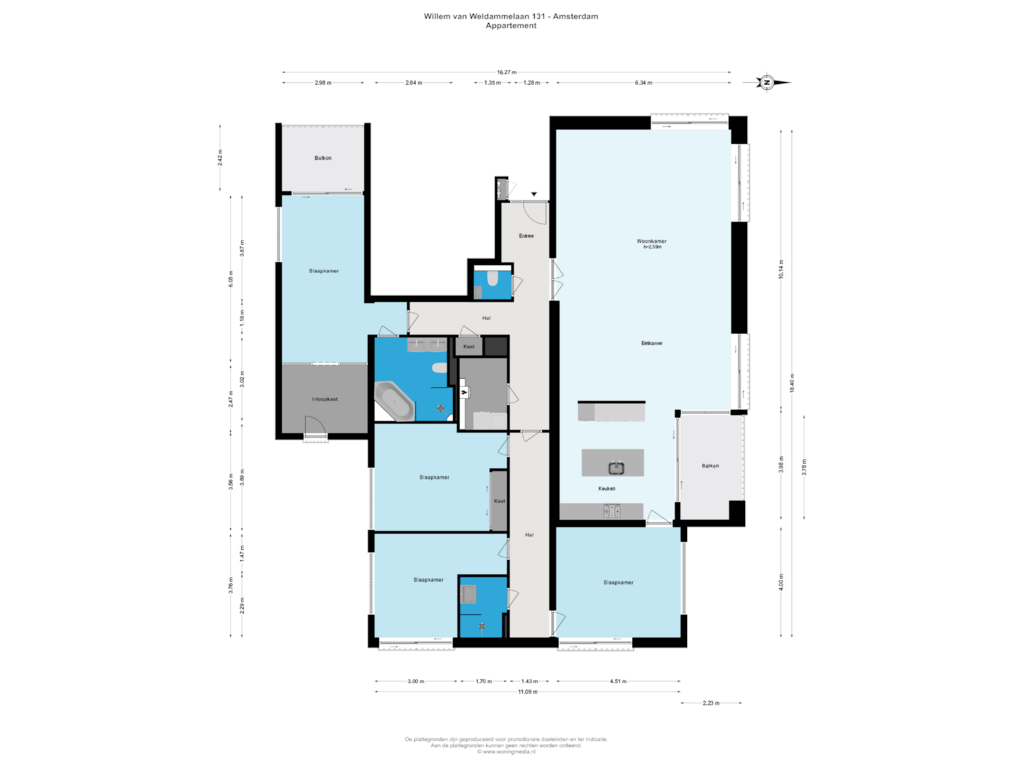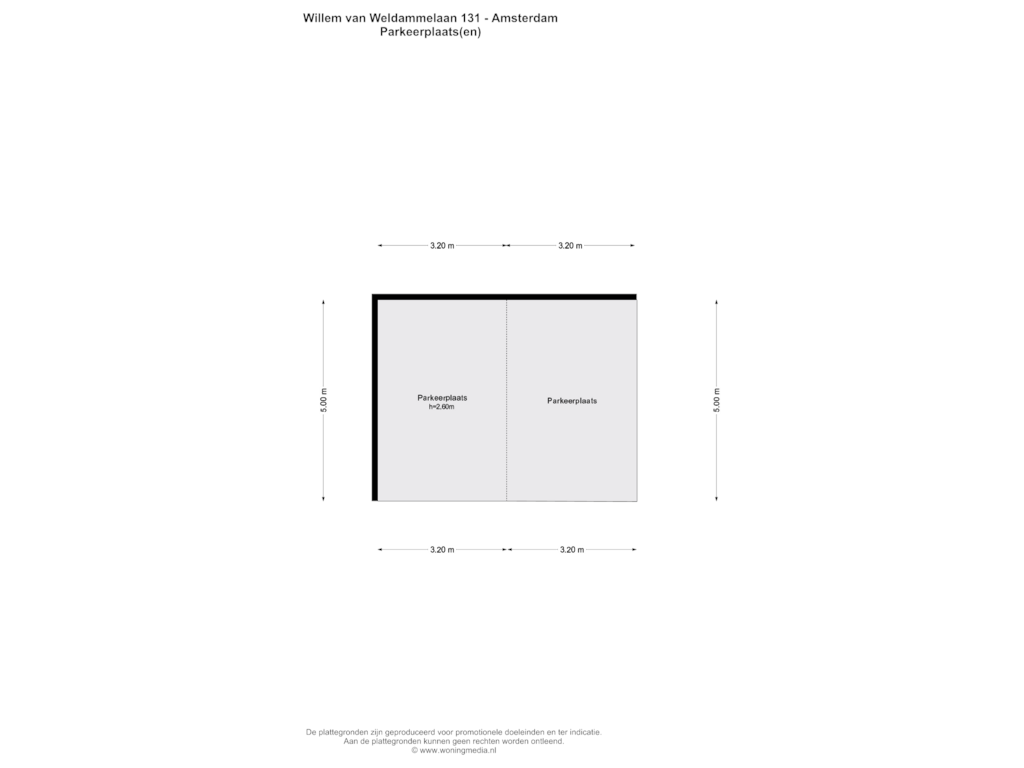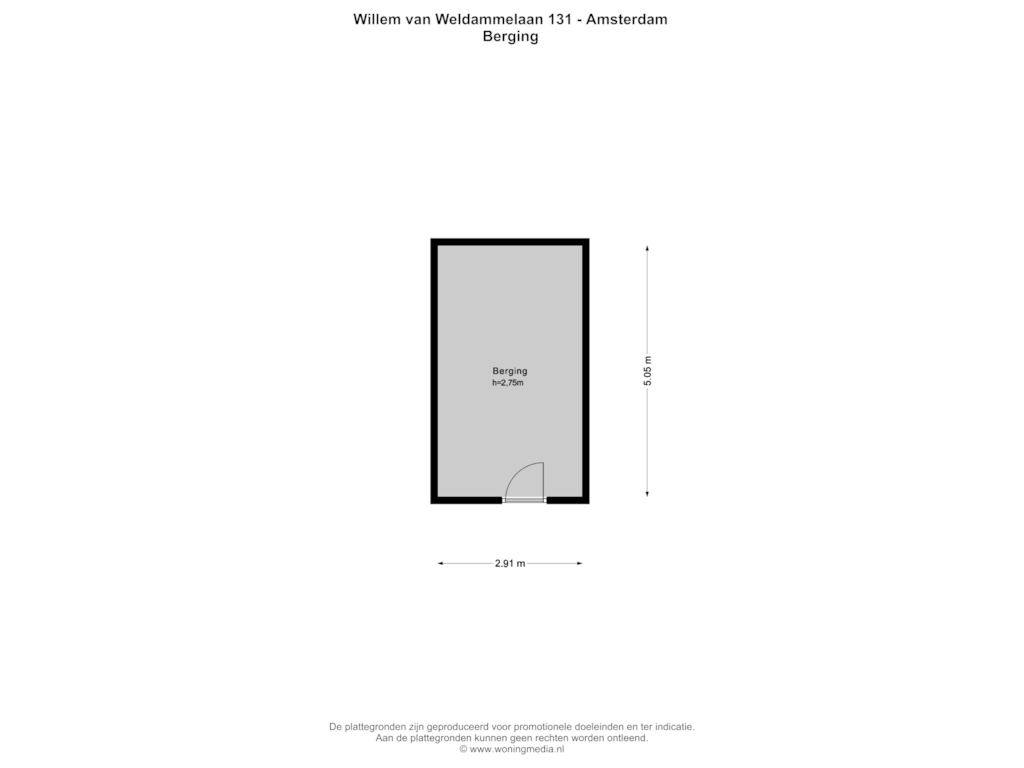
Willem van Weldammelaan 1311082 KT AmsterdamGelderlandpleinbuurt
€ 2,050,000 k.k.
Eye-catcherSchitterend en uniek appartement van ca. 215m2 met 2 terrassen
Description
Welcome to this stunning, classic 215 m² apartment, the absolute gem of the Crystal Court building! A combination of luxury, tranquillity and perfection makes this apartment truly unique. With no immediate neighbors, here you will enjoy privacy and a view over the green surroundings, adjacent to a park and near the beautiful Amstelpark.
Inside the apartment radiates class: the finishing is of a high level, with underfloor heating under a beautiful Italian marble floor, which provides a warm and luxurious feel. This spacious home features four large bedrooms, two stylish bathrooms, and two terraces, one of which is 16 m². It’s the perfect choice for those who value space and comfort.
Also offered for sale in the basement are 2 adjacent parking spaces with a charging station. The apartment also features a particularly spacious storage room in the basement.
The perpetual ground lease has been bought off, so there is never a payment obligation for the ground lease.
Layout
From the beautiful atrium of Crystal Court you can take the elevator to the 5th floor of Building A of the complex, where this is the only apartment.
The apartment has a spacious hall which provides access to almost all rooms. With the double doors you enter the spacious, bright living room with the semi open kitchen. The kitchen is for the real cooking enthusiast and has a kitchen island with lots of workspace. One back wall has a generous amount of cabinet space, as well as the ceramic induction hob. The other wall is finished in black high gloss and equipped with all the necessary appliances.
The kitchen and living room are adjacent to the west-facing terrace which provides stunning unobstructed sunset views.
Behind the kitchen is located the first bedroom/study.
The spacious master bedroom has a generous walk-in closet a luxury bathroom with corner bath, separate shower, a double sink with cabinet and a toilet. Here you also have access to the second terrace facing southeast.
Adjacent to the hall are 2 more spacious bedrooms and a bathroom with a shower and a sink. There is also a separate toilet and a large laundry/storage room with washing machine and dryer connections.
Location
In this quiet area, you live with all the city amenities within easy reach. The popular shopping center Gelderlandplein is close-by, ideal for your daily needs and more. But also the historic center of Amsterdam the vibrant Oud Zuid and De Pijp are within walking distance or can be reached with the North-South line within minutes. Schiphol Airport is a 6 minute train ride away. The highways and well-developed public transport system ensure that Buitenveldert is one of the best accessible places in the Netherlands. Also the beautiful Beatrixpark, Amstelpark and the Amsterdamse Bos are nearby.
Details:
- Great classic apartment.
- No direct neighbors.
- High-end finish.
- 215 m² living space, with a further16 m2 of covered terrace space.
- Beautiful views all around.
- Adjacent to the park.
- Safe, especially destination traffic.
- Arguably one of the best apartments in the building.
- Equipped with a beautiful Italian marble floor with underfloor heating.
- 4 bedrooms, 2 bathrooms and 2 covered terraces.
- 2 generous adjacent parking spaces in the basement with an electric charging station.
- Very large storage room in the basement of 47m².
- Best shopping center in Amsterdam, Gelderlandplein, within easy walking distance.
- Leasehold bought off in perpetuity no more payment obligations!
- Service costs € 764,31 per month for the apartment.
- Service costs per parking spot € 39,76 per month.
- Asking price for the apartment € 2.050.000,- costs for the buyer.
- Asking price per parking space € 75.000,- costs for the buyer.
This information has been carefully compiled by us. However, no liability is accepted for any incompleteness, inaccuracy or otherwise, or the consequences thereof. All stated dimensions and surface areas are indicative and anyone is free to measure them. The NVM conditions apply.
Features
Transfer of ownership
- Asking price
- € 2,050,000 kosten koper
- Asking price per m²
- € 9,535
- Listed since
- Status
- Available
- Acceptance
- Available in consultation
Construction
- Type apartment
- Upstairs apartment (apartment)
- Building type
- Resale property
- Year of construction
- 2008
- Type of roof
- Flat roof covered with asphalt roofing
Surface areas and volume
- Areas
- Living area
- 215 m²
- Exterior space attached to the building
- 16 m²
- External storage space
- 14 m²
- Volume in cubic meters
- 734 m³
Layout
- Number of rooms
- 5 rooms (4 bedrooms)
- Number of bath rooms
- 2 bathrooms and 1 separate toilet
- Bathroom facilities
- Double sink, 2 walk-in showers, bath, toilet, 2 washstands, whirlpool, and sink
- Number of stories
- 1 story
- Located at
- 5th floor
- Facilities
- Air conditioning, alarm installation, outdoor awning, elevator, mechanical ventilation, and TV via cable
Energy
- Energy label
- Insulation
- Completely insulated
- Heating
- CH boiler
- Hot water
- CH boiler
- CH boiler
- Gas-fired combination boiler, in ownership
Cadastral data
- AMSTERDAM AK 3910
- Cadastral map
- Ownership situation
- Municipal ownership encumbered with long-term leaset
- Fees
- Bought off for eternity
- AMSTERDAM AK 3910
- Cadastral map
- Ownership situation
- Municipal ownership encumbered with long-term leaset
- Fees
- Bought off for eternity
- AMSTERDAM AK 3910
- Cadastral map
- Ownership situation
- Municipal ownership encumbered with long-term leaset
- Fees
- Bought off for eternity
Exterior space
- Location
- Alongside park, alongside a quiet road, alongside waterfront, in residential district, open location and unobstructed view
- Balcony/roof terrace
- Balcony present
Garage
- Type of garage
- Built-in, underground parking and parking place
- Capacity
- 2 cars
Parking
- Type of parking facilities
- Paid parking, public parking and parking garage
VVE (Owners Association) checklist
- Registration with KvK
- No
- Annual meeting
- No
- Periodic contribution
- No
- Reserve fund present
- No
- Maintenance plan
- No
- Building insurance
- No
Photos 47
Floorplans 3
© 2001-2024 funda

















































