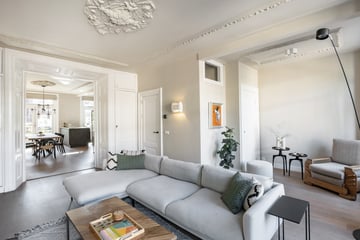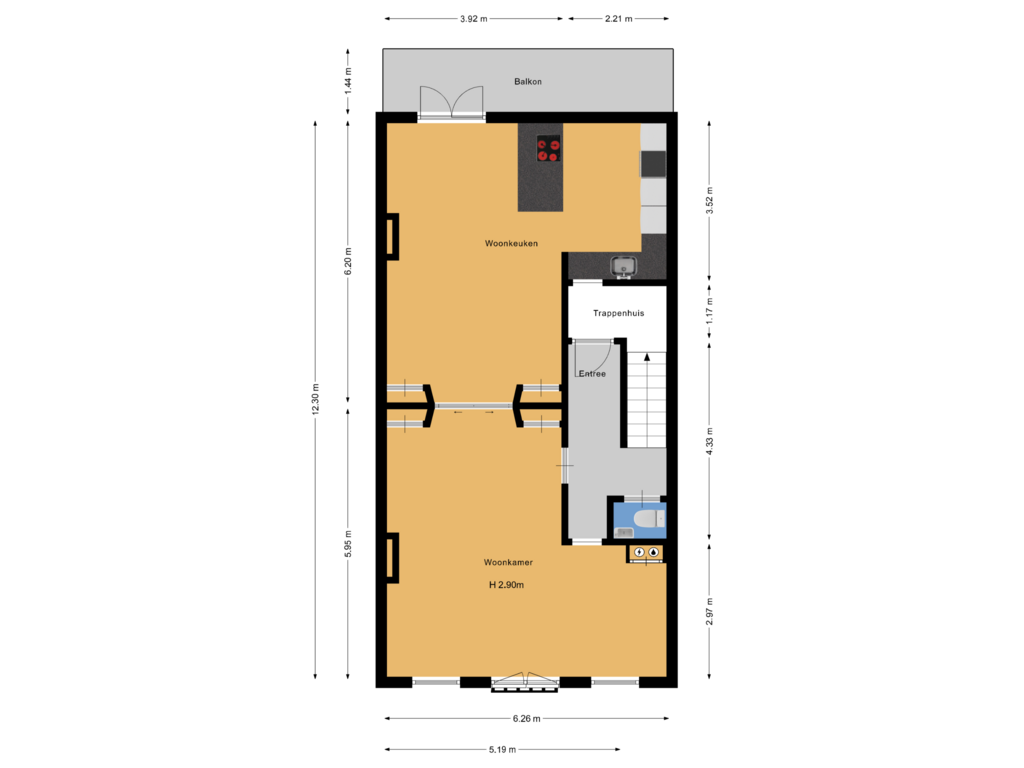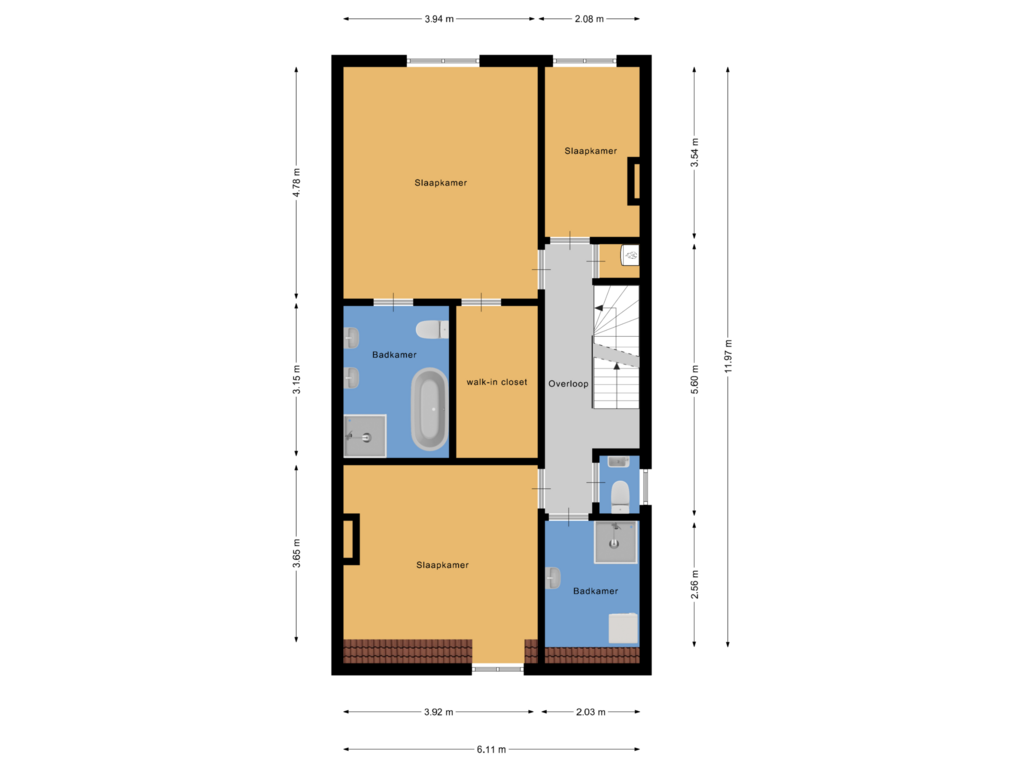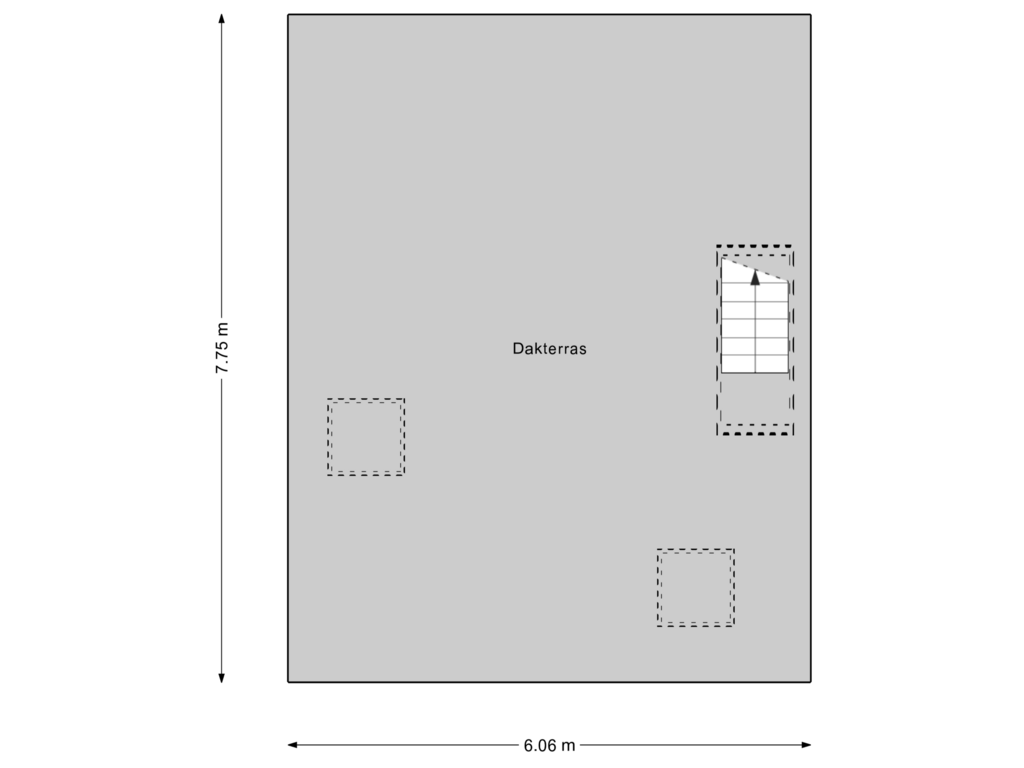
Willemsparkweg 111-21071 GV AmsterdamCornelis Schuytbuurt
€ 1,775,000 k.k.
Description
This stylish and spacious 145 m² split-level apartment is located on Willemsparkweg, in the prestigious Museum Quarter of Oud-Zuid. Situated in a stately building dating back to 1889, the home boasts modern finishes while retaining charming, classic details. It features three bedrooms, two bathrooms, a sunny 9 m² balcony, and a generous 47 m² rooftop terrace.
The second-floor apartment is entered via a neat staircase. This floor offers a spacious living room and dining kitchen, divided by characteristic en-suite sliding doors with built-in cabinetry. The charm of the space is enhanced by decorative ceilings and a classic mantelpiece.
At the rear, the modern, luxurious open kitchen, installed in 2020, features a kitchen island and high-end appliances. It opens onto a sunny south-facing balcony. Meanwhile, at the front of the living room, a French balcony offers a picturesque view over the atmospheric Willemsparkweg.
The hallway leads to a separate toilet and the stairs to the third floor. On this level, you'll find the expansive master bedroom with a walk-in closet and a stylish, luxurious en-suite bathroom, newly installed in 2022. The en-suite is equipped with a rain shower, a freestanding bathtub, double sinks, and a toilet.
Two additional bedrooms are also located on this floor, one of which is generously sized. The second modern bathroom is fitted with a walk-in shower, a sink, and has laundry hookups for both a washing machine and a dryer. A separate toilet is also located on this level.
A spacious 47 m² roof terrace, complete with water and electricity connections, offers stunning views over the Museum Quarter.
Location:
Nestled on the beloved Willemsparkweg, just a short stroll from Vondelpark, this residence lies in the heart of Amsterdam’s Oud-Zuid. The neighborhood is renowned for its elegant streets, cultural landmarks such as Museumplein, and a wide selection of shops, restaurants, and cafés. In addition to excellent amenities like prestigious schools and sports facilities, the area is easily accessible by both public transport and car.
Details:
- Living area of 145 m² (according to NEN2580);
- Spacious roof terrace of 47 m² with panoramic views over the Museum Quarter;
- Sunny south-facing balcony of 9 m²;
- Large living space with en-suite to the luxurious open kitchen;
- 3 (bed) rooms, one with walk-in closet and stylish en-suite bathroom with freestanding bathtub;
- Second modern bathroom and 2 separate toilets;
- Heavily renovated in 2020 and 2022;
- Located on own land (so no ground lease);
- Owners' association (VvE), self-managed;
- VvE service costs: € 75,- per month;
- Located in the popular Museum Quarter, in Old South. Around the corner from Museumplein and Vondelpark and with all amenities within walking distance.
- Delivery in consultation (can be quick).
Features
Transfer of ownership
- Asking price
- € 1,775,000 kosten koper
- Asking price per m²
- € 12,241
- Listed since
- Status
- Available
- Acceptance
- Available in consultation
- VVE (Owners Association) contribution
- € 75.00 per month
Construction
- Type apartment
- Upstairs apartment (apartment)
- Building type
- Resale property
- Year of construction
- 1889
- Type of roof
- Flat roof covered with asphalt roofing
Surface areas and volume
- Areas
- Living area
- 145 m²
- Exterior space attached to the building
- 56 m²
- Volume in cubic meters
- 493 m³
Layout
- Number of rooms
- 6 rooms (3 bedrooms)
- Number of bath rooms
- 2 bathrooms and 2 separate toilets
- Bathroom facilities
- 2 showers, double sink, bath, toilet, 2 washstands, and sink
- Number of stories
- 2 stories
- Located at
- 3rd floor
- Facilities
- Air conditioning, skylight, french balcony, mechanical ventilation, and passive ventilation system
Energy
- Energy label
- Insulation
- Roof insulation, double glazing, insulated walls and floor insulation
- Heating
- CH boiler and partial floor heating
- Hot water
- CH boiler
- CH boiler
- Remeha (gas-fired from 2011, in ownership)
Exterior space
- Location
- In centre, in residential district and open location
- Garden
- Sun terrace
- Sun terrace
- 0.08 metre deep and 0.06 metre wide
- Garden location
- Located at the southwest
- Balcony/roof terrace
- Roof terrace present and balcony present
Parking
- Type of parking facilities
- Paid parking, public parking and resident's parking permits
VVE (Owners Association) checklist
- Registration with KvK
- Yes
- Annual meeting
- No
- Periodic contribution
- Yes (€ 75.00 per month)
- Reserve fund present
- Yes
- Maintenance plan
- No
- Building insurance
- Yes
Photos 39
Floorplans 3
© 2001-2025 funda









































