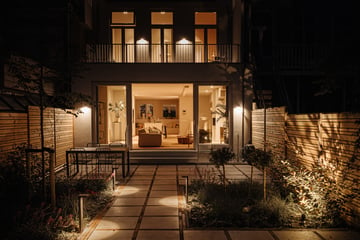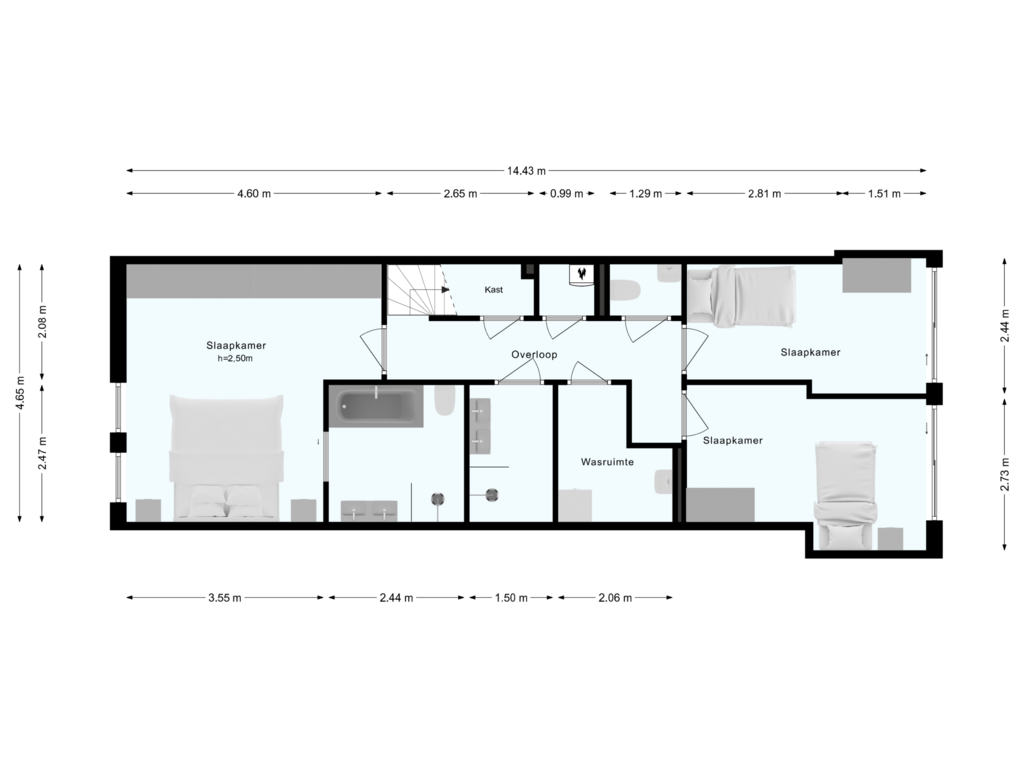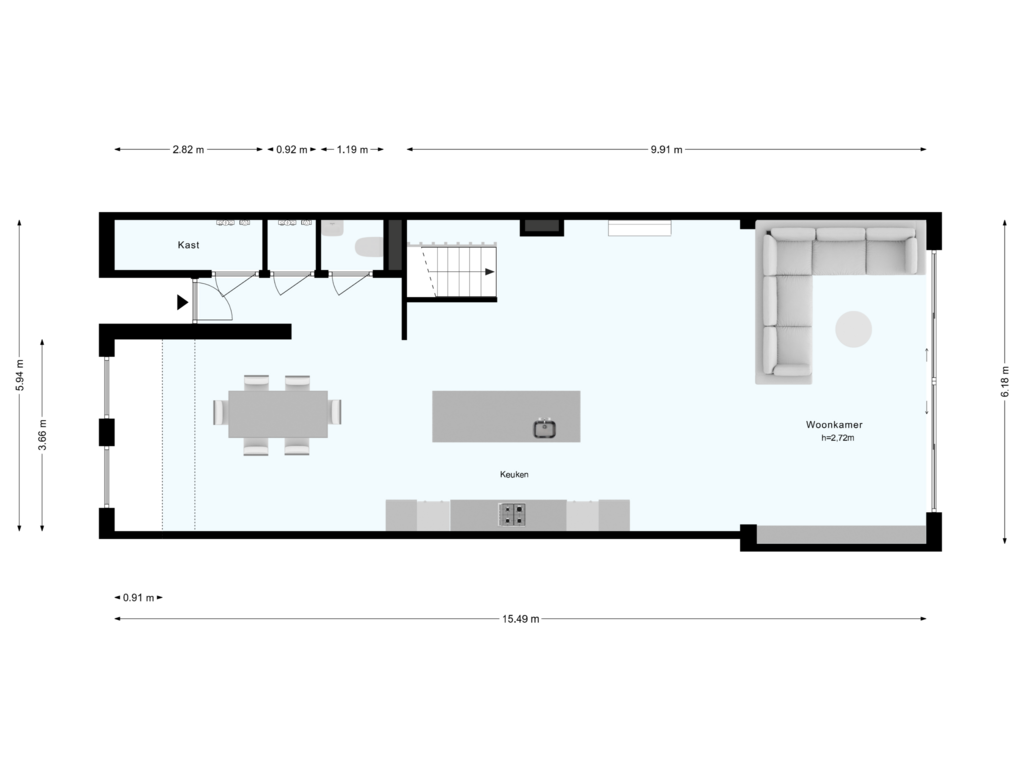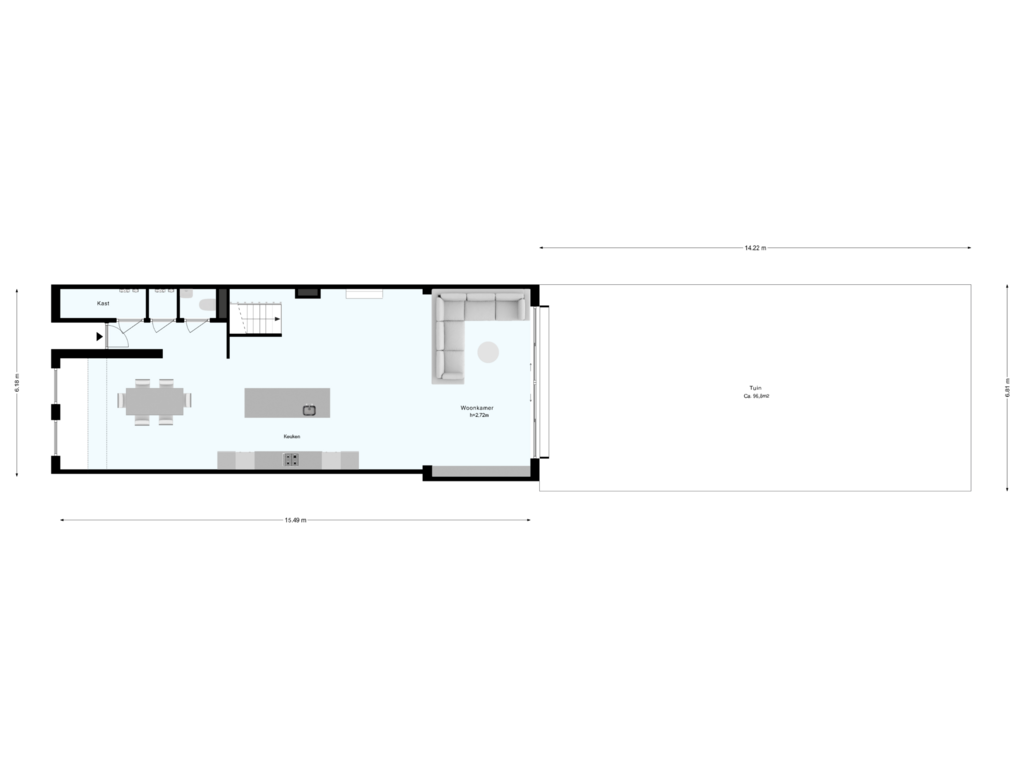
Willemsparkweg 12-O1071 HE AmsterdamConcertgebouwbuurt
€ 1,985,000 k.k.
Description
Ready to move! A 2 storey luxury apartment (156m²) with garden (94 m2) located near the Vondelpark. Part of a high quality development project, this apartment is available immediately. The high ceilings, luxurious finish and garden of good size give a fine appearance which is to be expected at this level.
The entrance hall with alcove, toilet and draft portal give access through the steel portal to the large living room with open kitchen.
At the front of the house is a charming sitting area built in which provides cozy views of the house and garden. The large dining table is in contact with the open kitchen. The kitchen is the real "center piece" in the house which creates a link between the dining table and the living room. The kitchen is fully luxury equipped with Calacatta viola top, steam and combi oven. The large Freezer, refrigerator and wine cooler provide ultimate convenience. The cabinets to the ceiling provide plenty of storage space. The sink island with bar gives a view over the living room with garden. The living room has gas fireplace and a sliding door which makes the large south-west facing garden an extension of the living room.
The garden is landscaped under architecture with lots of greenery and a spacious dining table and seating area. There is evening lighting and water supply.
The entire apartment has a stately wooden herringbone floor and per room adjustable floor heating.
The easy staircase gives access to the bedroom floor. High ceilings and quality finishes create a nice atmosphere. At the front is the master bedroom situated with built-in wardrobe and bathroom en suite. The room has a fine light. The luxurious bathroom with bathtub, double sink, walk-in shower and toilet provides great comfort.
The landing gives access to all rooms including the laundry room, this is well laid out with enough space for a washer, dryer and any storage. The second bathroom for the other bedrooms also has a luxurious finish with a walk-in shower and double sink. The two rear bedrooms have sliding doors and are both of good size.
On the landing is the technical room with central heating and a separate toilet.
Accessibility
The house is located in the chic Amsterdam Oud-Zuid, around the corner from the PC Hooftstraat. The house is just steps away from the famous Vondelpark, Cornelis Schuytstraat, Museumplein and the Concertgebouw. In the immediate vicinity are numerous amenities such as stores for groceries, schools, nurseries, museums, terraces and restaurants. The property is very well accessible by car. There is a good connection to the A-10 ring road and public transport is in the vicinity. The center of Amsterdam and the other districts can be reached within a few cycling minutes.
Details
- Apartment right 156m², NEN 2580 report available
- Own ground
- Three bedrooms
- Luxurious open kitchen
- Maretti lighting
- Hotbath Italian Bathroomware
- Underfloor heating with controlled zone system, controlled per room
- Soundproof glazing on the front side
- Completely renewed foundation
- Energy label A+
- Voucher worth € 8,000, - for furnishing closets
- Project notary Lubbers & Dijk notaries
- Delivery in consultation, can be done quickly.
This information has been compiled by us with due care. However, no liability is accepted on our part for any incompleteness, inaccuracy or otherwise, or the consequences thereof. All specified sizes and surfaces are indicative. The NVM conditions apply.
Features
Transfer of ownership
- Asking price
- € 1,985,000 kosten koper
- Asking price per m²
- € 12,724
- Listed since
- Status
- Available
- Acceptance
- Available in consultation
- VVE (Owners Association) contribution
- € 0.00 per month
Construction
- Type apartment
- Ground-floor apartment (apartment)
- Building type
- Resale property
- Year of construction
- 1889
- Type of roof
- Gable roof
Surface areas and volume
- Areas
- Living area
- 156 m²
- Volume in cubic meters
- 408 m³
Layout
- Number of rooms
- 4 rooms (3 bedrooms)
- Number of bath rooms
- 2 bathrooms and 1 separate toilet
- Bathroom facilities
- Shower, 2 double sinks, 2 walk-in showers, bath, 2 toilets, underfloor heating, and 2 washstands
- Number of stories
- 2 stories
- Located at
- Ground floor
Energy
- Energy label
- Insulation
- Double glazing, energy efficient window and completely insulated
- Hot water
- CH boiler
Cadastral data
- AMSTERDAM U 11535
- Cadastral map
- Ownership situation
- Full ownership
Exterior space
- Location
- In centre and in residential district
- Garden
- Back garden
- Back garden
- 97 m² (14.22 metre deep and 6.61 metre wide)
- Garden location
- Located at the southwest
Parking
- Type of parking facilities
- Paid parking, public parking and resident's parking permits
VVE (Owners Association) checklist
- Registration with KvK
- No
- Annual meeting
- No
- Periodic contribution
- No
- Reserve fund present
- No
- Maintenance plan
- No
- Building insurance
- No
Photos 49
Floorplans 3
© 2001-2025 funda



















































