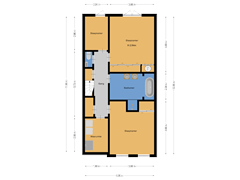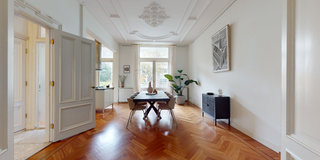Under offer
Willemsparkweg 126-H1071 HP AmsterdamCornelis Schuytbuurt
- 224 m²
- 6
€ 2,250,000 k.k.
Description
This is a three double ground floor apartment with garden in a stately building on the popular Willemsparkweg in Amsterdam Oud-Zuid. Located around the corner from the Vondelpark and within walking distance of the Cornelis Schuytstraat.
Layout:
The property features a private entrance on the entrance floor. Upon entering, you immediately notice the spacious hall with marble tiles, where you will find a wardrobe and guest toilet. From the hall you enter the living-dining room, equipped with classic ensuite cupboards on both sides and wooden herringbone floor, stylishly connecting the space to both the street and garden side. At the rear of the house, you will find the open-plan kitchen, equipped with built-in appliances from NEFF and a kitchen island. The south-facing garden can be accessed, from the living-dining room with French doors, via the adjacent veranda.
The hall in the basement contains a separate toilet, as well as two convenient storage cupboards and a laundry room, perfect for your washing machines and storage needs. On the street side is a generous bedroom, complete with fitted wardrobes and its own door to the ensuite bathroom. The bathroom is equipped with a double sink, a bathtub and a walk-in shower, all finished with natural stone tiles. On the garden side of the basement are two bedrooms, one of which has fitted wardrobes. Both have direct access to the garden.
From the ground floor you can take the stairs to the first floor. The first floor comprises two generous bedrooms with fitted wardrobes, one of which is on the garden side, this bedroom has a door to the balcony. The second bedroom has its own balcony aswell on the streetside. The third bedroom on this floor is also on the street side, but can also easily be used as a comfortable workplace, a hobby room or otherwise. In addition, you will find a separate toilet and second bathroom with double sink and shower bath on this floor.
Details:
- Wooden herringbone floor;
- Bright flat;
- High ceilings, with classic ornaments;
- Garden facing south;
- Located in Oud-Zuid;
- 6 bedrooms;
- Foundation has been repaired in 2003;
- Own land.
Surface area
The living area is about 224 sqm with a garden of about 78 sqm and a veranda on the ground floor of about 10 sqm. The first floor has two balconies of approx. 10 sqm and approx. 2 sqm.
Asking price
€ 2.250.000- k.k. (in words: two million two hundred and fifty thousand euros, buyer cost).
Surroundings
Situated in one of the most sought-after streets of the Cornelis Schuyt neighbourhood in Amsterdam Oud-Zuid, surrounded by cosy restaurants, cafés and shops. Just a few minutes' walk away is the lively Cornelis Schuytstraat, where you can enjoy a diverse range of restaurants, boutiques and shops for daily groceries. The nearby Vondelpark offers the perfect mix of nature and city living. Furthermore, Museumplein is less than a 10-minute walk away.
Accessibility
Willemsparkweg offers excellent public transport connections. There are several tram and bus lines nearby for quick connections to the city centre, Central Station and other parts of Amsterdam. The A10 ring road can be reached by car within 10 minutes.
Completion
In current state, empty and vacated.
Acceptance
In consultation.
Ownership
On own ground.
Owners' association
Owners' association Willemsparkweg 126 in Amsterdam, consisting of 2 members.
A-1 has 3/5 share in the community and has 3 out of 5 votes.
Notices and Environment
There are no known encroachments on the property and no known oil tank. All this in accordance with telephone and written information from the relevant authorities.
Foundation
Foundation was repaired in 2003, according to information gathered from the municipality of Amsterdam.
Parking
Parking is by permit for residents and businesses along the public road.
There is a large car park underneath nearby Museumplein, where parking season tickets are regularly available. For more information;
Notary
To be determined by the buyer, preference is given to a notary office in Amsterdam.
Booij Makelaardij o.z. bv hereby gives notice that:
1. the particulars are shown only as a general description to serve as a guide for potential buyers / tenants and should not be considered an offer or contract, or part thereof;
2. all descriptions, dimensions, references to structural condition and the permits required for occupation and use and all other details have been provided in good faith and are deemed to be correct, however, potential buyers / lessees may not rely on them as statements of truth but must satisfy themselves of their accuracy through inspection or otherwise;
3. no employee of Booij Makelaardij is authorised to make a statement or provide a guarantee in relation to these properties;
4. no data from the information pack may be reproduced and/or disclosed by print, photocopy or in any other way without the prior written consent of Booij Makelaardij. The data contained in the information package must be treated in the strictest confidence;
5. all activities between (potential) buyers / lessees and Booij Makelaardij related to the present sale / lease shall be separated under the express reservation of approval by the seller / lessor or its management.
The underlying information and the information obtained by you, whether or not through your broker/adviser, from advertisements, etc., only constitutes an invitation to make an offer and can therefore never be regarded as an offer on the part of the seller.
Features
Transfer of ownership
- Asking price
- € 2,250,000 kosten koper
- Asking price per m²
- € 10,045
- Listed since
- Status
- Under offer
- Acceptance
- Available in consultation
Construction
- Type apartment
- Ground-floor apartment (apartment)
- Building type
- Resale property
- Year of construction
- 1893
Surface areas and volume
- Areas
- Living area
- 224 m²
- Exterior space attached to the building
- 22 m²
- Volume in cubic meters
- 801 m³
Layout
- Number of rooms
- 8 rooms (6 bedrooms)
- Number of bath rooms
- 2 bathrooms and 3 separate toilets
- Bathroom facilities
- 2 double sinks, walk-in shower, and 2 baths
- Number of stories
- 3 stories and a basement
- Located at
- Ground floor
Energy
- Energy label
- Heating
- CH boiler
- Hot water
- CH boiler
- CH boiler
- Gas-fired combination boiler, in ownership
Cadastral data
- AMSTERDAM U 9884
- Cadastral map
- Ownership situation
- Full ownership
Exterior space
- Garden
- Back garden
- Back garden
- 78 m² (12.00 metre deep and 6.50 metre wide)
- Garden location
- Located at the south
- Balcony/roof terrace
- Balcony present
Parking
- Type of parking facilities
- Public parking and resident's parking permits
VVE (Owners Association) checklist
- Registration with KvK
- Yes
- Annual meeting
- No
- Periodic contribution
- No
- Reserve fund present
- No
- Maintenance plan
- No
- Building insurance
- Yes
Want to be informed about changes immediately?
Save this house as a favourite and receive an email if the price or status changes.
Popularity
7,164x
Viewed
110x
Saved
30-10-2024
On Funda







