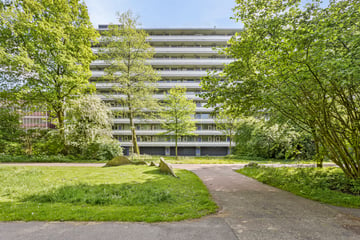This house on funda: https://www.funda.nl/en/detail/koop/amsterdam/appartement-wipmolen-43/43520757/

Description
Nice 3 room apartment located in the Molenwijk Amsterdam North. Pleasant living in the green, surrounded by trees and parks! Here the birds are still singing. But in no time you are in the city! Ideal so.
Extra nice advantage is that the leasehold is perpetual bought off! Never hassle with leasehold so.
This well laid out 3-room apartment meets all requirements, spacious and ideal for starters! With some love you put this apartment to your own hand.
Besides the fact that you live quietly, you also look away into the green. And you enjoy a spacious and sunny balcony (southwest). Daily shopping can be done directly in the adjacent shopping center, where you will also find delicatessens. And just relax? Nature reserve the Twiske with its beautiful beaches is a few minutes by bike from the house. And is all this not enough? An excellent bus service takes you quickly to the ferry or the center of Amsterdam. The NDSM terrain is also easy to reach by bike. Next to the house is a parking lot where you can park for free.
Layout:
Entrance hall/corridor with separate toilet, spacious living room with semi-open kitchen, which is located at the front of the house and equipped with all conceivable built-in appliances. In the pantry you will also find the washing machine connection and the central heating boiler. Through the living room you reach the spacious and sunny balcony. The bathroom has a shower and a sink. The apartment has two spacious bedrooms, one at the rear and one at the front. In the basement you will find a spacious storage room.
Location:
The Molenwijk has its own shopping center and a bus station, so the accessibility by public transport is very good. With a few minutes by car you can reach the ring road A-10, exit S118. The new North-South line is a few minutes away and the supermarket is literally next door!
Details:
- Living area approx 78 m2
- Leasehold perpetually purchased
- Built in 1968
- Service costs approx € 214,57, - (including storage)
- Storage in the basement
- Two elevators
- Central heating boiler is lease and should be taken over by the buyer
- One minute walk from shopping center Molenwijk
- Possibility to rent a covered parking place
- Delivery in consultation
The non-binding information shown on this website has been compiled by us (with care) based on data provided by the seller (and/or third parties). We do not guarantee its accuracy or completeness. We advise you and/or your broker to contact us if you are interested in one of our homes. We are not responsible for the content of linked websites.
Features
Transfer of ownership
- Last asking price
- € 290,000 kosten koper
- Asking price per m²
- € 3,718
- Service charges
- € 215 per month
- Status
- Sold
Construction
- Type apartment
- Upstairs apartment (apartment)
- Building type
- Resale property
- Construction period
- 1960-1970
- Type of roof
- Flat roof
Surface areas and volume
- Areas
- Living area
- 78 m²
- Exterior space attached to the building
- 11 m²
- External storage space
- 6 m²
- Volume in cubic meters
- 252 m³
Layout
- Number of rooms
- 3 rooms (2 bedrooms)
- Number of bath rooms
- 1 bathroom and 1 separate toilet
- Bathroom facilities
- Shower and sink
- Number of stories
- 1 story
- Located at
- 6th floor
- Facilities
- Elevator, mechanical ventilation, and TV via cable
Energy
- Energy label
- Insulation
- Double glazing
- Heating
- CH boiler
- Hot water
- CH boiler
- CH boiler
- Intergas (gas-fired)
Cadastral data
- AMSTERDAM AO 2644
- Cadastral map
- Ownership situation
- Municipal ownership encumbered with long-term leaset
- Fees
- Bought off for eternity
Exterior space
- Location
- Alongside park, alongside a quiet road, sheltered location and unobstructed view
- Balcony/roof terrace
- Balcony present
Storage space
- Shed / storage
- Storage box
- Facilities
- Electricity
Parking
- Type of parking facilities
- Paid parking, public parking and parking garage
VVE (Owners Association) checklist
- Registration with KvK
- Yes
- Annual meeting
- Yes
- Periodic contribution
- Yes
- Reserve fund present
- Yes
- Maintenance plan
- Yes
- Building insurance
- Yes
Photos 32
© 2001-2024 funda































