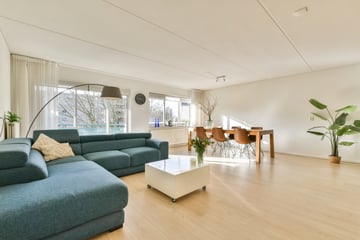
Description
Imagine: You live in a place where the energy of the city and the tranquility of home merge. This is not a dream, this is your new home. Perfect for the urban enthusiast who also wants to enjoy an oasis of calm. With all conveniences within reach, this is the ideal base for the modern professional or the young family seeking the best of both worlds.
SUN-DRENCHED SOUTH-FACING BALCONY: Start your day with a cup of coffee in the sun or end it with a glass of wine at sunset. PERPETUAL LEASEHOLD BOUGHT OFF: No worries about unexpected costs, your financial future is on solid ground here. PRIVATE PARKING SPACE: No more searching for a spot. Your car is safe and sound on your own piece of paradise. THREE SPACIOUS BEDROOMS: Space for everyone, whether you have a family, work from home, or want to give your clothing collection its own room. IDEAL LOCATION NEAR LELYLAAN STATION: The world is at your feet, with all major connections within walking distance. COMFORT ON THE FOURTH FLOOR WITH ELEVATOR: No lugging groceries, you comfortably glide to your own piece of heaven.
Step into this beautiful 4-room corner apartment and immediately feel the warm atmosphere that the spacious living room exudes. With a living area of 87 square meters, there is enough space for all your furniture, art, and memories. The large windows provide a sea of light, and the south-facing balcony invites you to catch every ray of sunshine.
The kitchen, the heart of your home, is where scents and tastes come together. Here, you prepare the most delicious dishes for friends and family, or experiment with new recipes. The three bedrooms are each a blank canvas, ready to be filled with your personal touch. Whether it's a quiet workspace, a play paradise for the kids, or a walk-in closet, the possibilities are endless.
And we haven't even talked about the luxury of your own parking space yet. Say goodbye to parking stress, your car patiently waits for you in its own safe haven. And with the perpetual leasehold bought off, there are no hidden costs to spoil your living pleasure.
Living in the Queen Wilhelmina Park area means living in the beating heart of the city. Hoofddorpplein, with its variety of restaurants, lunchrooms, and shops, is the perfect place to relax after a busy day at work. The world is at your feet with tram lines 1, 2, and 17, buses, and trains just a stone's throw away. Schiphol is just 6 train minutes away, and you can reach the Zuidas in 6 metro minutes. Whether traveling for work or pleasure, you're always quickly where you need to be. You live on the border of Slotervaart and Oud Zuid with the Vondelpark and the center of Amsterdam within cycling distance. Also, this neighborhood is perfectly accessible by car. Within a few minutes, you're on the Ring A10 freeway.
AN EXTRA TOUCH TO TOP IT OFF
As if all this wasn't enough, besides your parking space, you also have a 5m² storage space in the basement. Perfect for your bike, Christmas stuff, or that collection of books you still want to read someday. It's the icing on the cake of this beautiful apartment.
Good to know:
Leasehold perpetually bought off;
delivery can be swift;
service costs €206 per month;
non-self-occupancy clause applicable;
designated notary Albers and van Tienen.
Features
Transfer of ownership
- Last asking price
- € 500,000 kosten koper
- Asking price per m²
- € 5,747
- Service charges
- € 206 per month
- Status
- Sold
Construction
- Type apartment
- Residential property with shared street entrance (apartment)
- Building type
- Resale property
- Year of construction
- 1991
- Accessibility
- Accessible for the elderly
- Type of roof
- Flat roof covered with asphalt roofing
Surface areas and volume
- Areas
- Living area
- 87 m²
- Exterior space attached to the building
- 6 m²
- External storage space
- 4 m²
- Volume in cubic meters
- 259 m³
Layout
- Number of rooms
- 4 rooms (3 bedrooms)
- Number of bath rooms
- 1 bathroom and 1 separate toilet
- Bathroom facilities
- Bath and sink
- Number of stories
- 1 story
- Located at
- 4th floor
- Facilities
- Elevator, mechanical ventilation, sliding door, and TV via cable
Energy
- Energy label
- Insulation
- Completely insulated
- Heating
- CH boiler
- Hot water
- CH boiler
- CH boiler
- Intergas (gas-fired combination boiler from 2016, in ownership)
Cadastral data
- SLOTEN NOORD-HOLLAND E 3971
- Cadastral map
- Ownership situation
- Municipal ownership encumbered with long-term leaset
- Fees
- Bought off for eternity
Exterior space
- Location
- In residential district and unobstructed view
- Balcony/roof terrace
- Balcony present
Storage space
- Shed / storage
- Attached brick storage
Garage
- Type of garage
- Parking place
Parking
- Type of parking facilities
- Paid parking and resident's parking permits
VVE (Owners Association) checklist
- Registration with KvK
- Yes
- Annual meeting
- Yes
- Periodic contribution
- Yes
- Reserve fund present
- Yes
- Maintenance plan
- Yes
- Building insurance
- Yes
Photos 25
© 2001-2024 funda
























