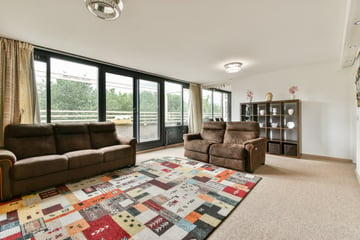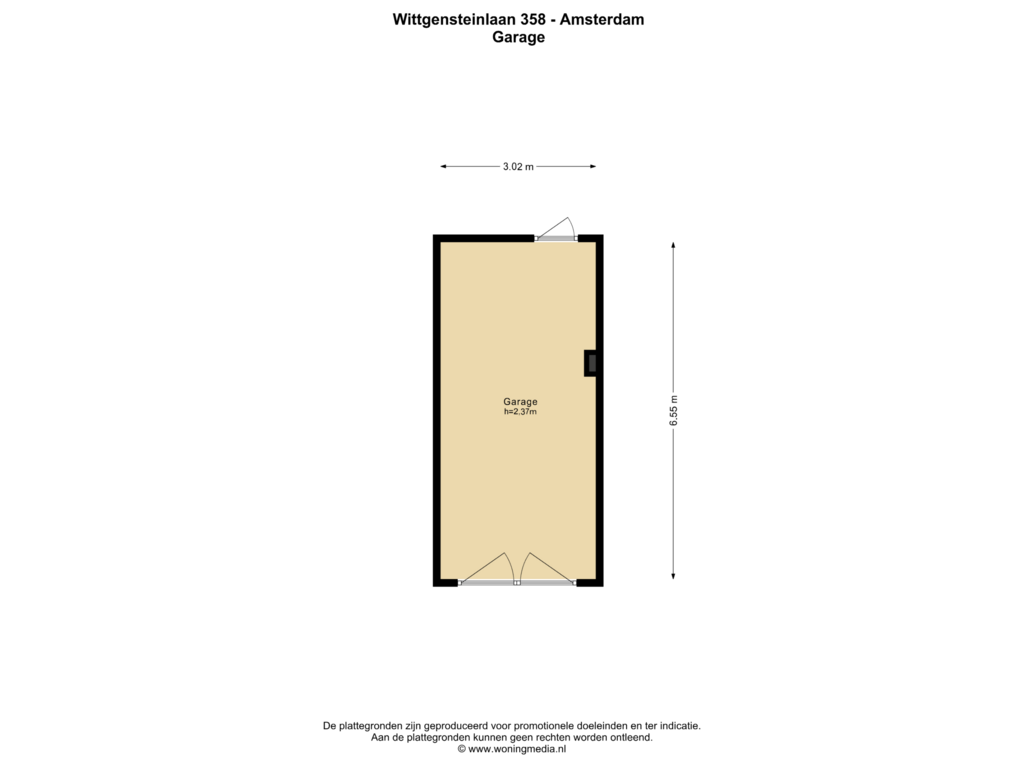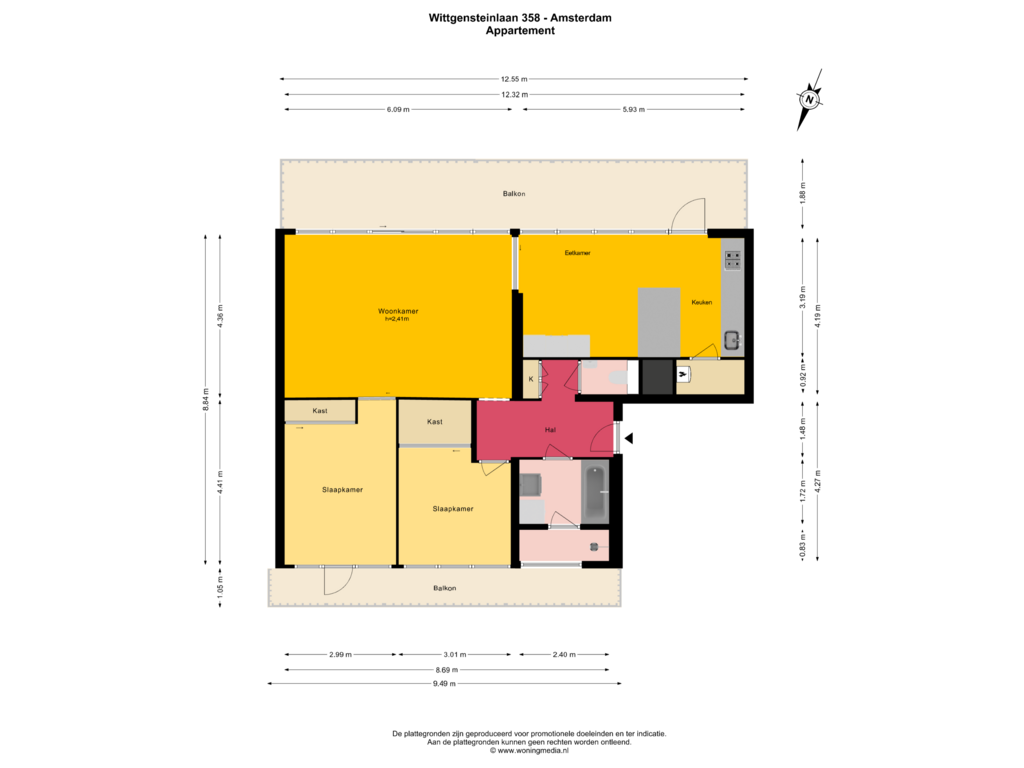
Wittgensteinlaan 3581062 KJ AmsterdamKoningin Wilhelminaplein
€ 600,000 k.k.
Description
STYLISH LIVING IN A PEACEFUL OASIS IN THE CITY
Are you looking for a comfortable home that combines the liveliness of the city with peace and space? This apartment on Wittgensteinlaan offers you exactly that. With two well-sized bedrooms, a private parking space and two nice balconies, this is the perfect place for city dwellers who also enjoy peace and quiet. The home is a stone's throw from all amenities such as shops, public transport and arterial roads. Ideal for those who want the best of both worlds.
KEY FEATURES OF THE HOME
- Two Bedrooms: Spacious and bright rooms, suitable for sleeping, working or staying overnight.
- Own Parking Space: No hassle with looking for a parking space, you have your own spot next to the complex.
- Nearby Amenities: Shops, restaurants and public transport are all within walking distance.
- Spacious Kitchen: Modern and spacious kitchen, ideal for cozy meals.
- Two Balconies: A large balcony on the southeast for the morning sun and a smaller, cool balcony on the northwest. - Energy label A!
- Neat Living Room: A neat and bright living room where you immediately feel at home.
A CLEAR VIEW OF YOUR NEW HOME
When you enter this spacious apartment of 91 square meters, you immediately feel the peace and comfort. The hall leads you to the bright living room, where large windows provide plenty of daylight. The neat finish and the calm colors make this a nice place to relax or receive guests.
The kitchen is a real eye-catcher. This spacious kitchen is equipped with modern appliances and offers all the space for extensive cooking. Whether you want to quickly prepare a meal or have an extensive dinner, this kitchen is ready for it.
The apartment has two spacious bedrooms. Both rooms are bright and perfect for a good night's sleep or to use as a workspace. The master bedroom also offers direct access to the large balcony on the southeast, where you can enjoy the morning sun. The second balcony, located on the northwest, is an ideal place to relax in the evening.
The house is located in the quiet complex on the Wittgensteinlaan, a green street in the former Slotervaart district. Here you live in a quiet environment, but still close to everything you need. Within a five-minute walk you are at Lelylaan Station, where you have direct connections to Schiphol and Amsterdam Central. Tram and metro station Heemstedestraat is also within walking distance, from where you can easily travel to the center of Amsterdam.
PERFECTLY ACCESSIBLE AND EQUIPPED WITH CONVENIENCES
The location of this apartment is truly ideal. With the Ring A10 a short distance away, you are quickly on your way to other cities such as Utrecht, The Hague or the Zaanstreek. In addition, Lelylaan Station offers a wide range of train, bus, metro and tram connections. This means that you can travel effortlessly throughout Amsterdam and beyond.
For daily shopping and more, you can go to the Hoofddorp-, Delfland- and Sierplein. Here you will find a wide range of shops and supermarkets. Every Wednesday there is a cozy market on the Sierplein where you can buy fresh produce.
For sports and relaxation, there are many options in the area. Think of the Amsterdamse Bos, the Sloterplas, the Rembrandtpark and the Vondelpark. Whether you like walking, cycling or just relaxing in the green, you have plenty of choice.
Special features:
- Leasehold bought off until 31 May 2040, then fixed for 372.24 with annual indexation.
- Permanent notary Albers and van Tienen Amsterdam, including drawing up of the deed of sale via the Amsterdam Ring model.
Features
Transfer of ownership
- Asking price
- € 600,000 kosten koper
- Asking price per m²
- € 6,593
- Service charges
- € 185 per month
- Listed since
- Status
- Available
- Acceptance
- Available in consultation
Construction
- Type apartment
- Apartment with shared street entrance (apartment)
- Building type
- Resale property
- Year of construction
- 1990
- Type of roof
- Flat roof covered with asphalt roofing
Surface areas and volume
- Areas
- Living area
- 91 m²
- Exterior space attached to the building
- 34 m²
- External storage space
- 20 m²
- Volume in cubic meters
- 268 m³
Layout
- Number of rooms
- 4 rooms (2 bedrooms)
- Number of bath rooms
- 1 bathroom and 1 separate toilet
- Bathroom facilities
- Shower, bath, and washstand
- Number of stories
- 1 story
- Located at
- 7th floor
- Facilities
- Elevator and TV via cable
Energy
- Energy label
- Insulation
- Double glazing
- Heating
- CH boiler
- Hot water
- CH boiler
- CH boiler
- Intergas (gas-fired from 2013, in ownership)
Cadastral data
- SLOTEN E 3972
- Cadastral map
- Ownership situation
- Municipal ownership encumbered with long-term leaset
- Fees
- Paid until 31-05-2040
Exterior space
- Location
- In residential district and unobstructed view
- Balcony/roof terrace
- Balcony present
Garage
- Type of garage
- Parking place
Parking
- Type of parking facilities
- Paid parking and resident's parking permits
VVE (Owners Association) checklist
- Registration with KvK
- Yes
- Annual meeting
- Yes
- Periodic contribution
- Yes
- Reserve fund present
- Yes
- Maintenance plan
- Yes
- Building insurance
- Yes
Photos 23
Floorplans 2
© 2001-2025 funda
























