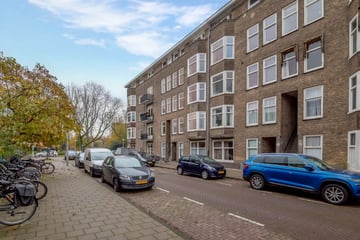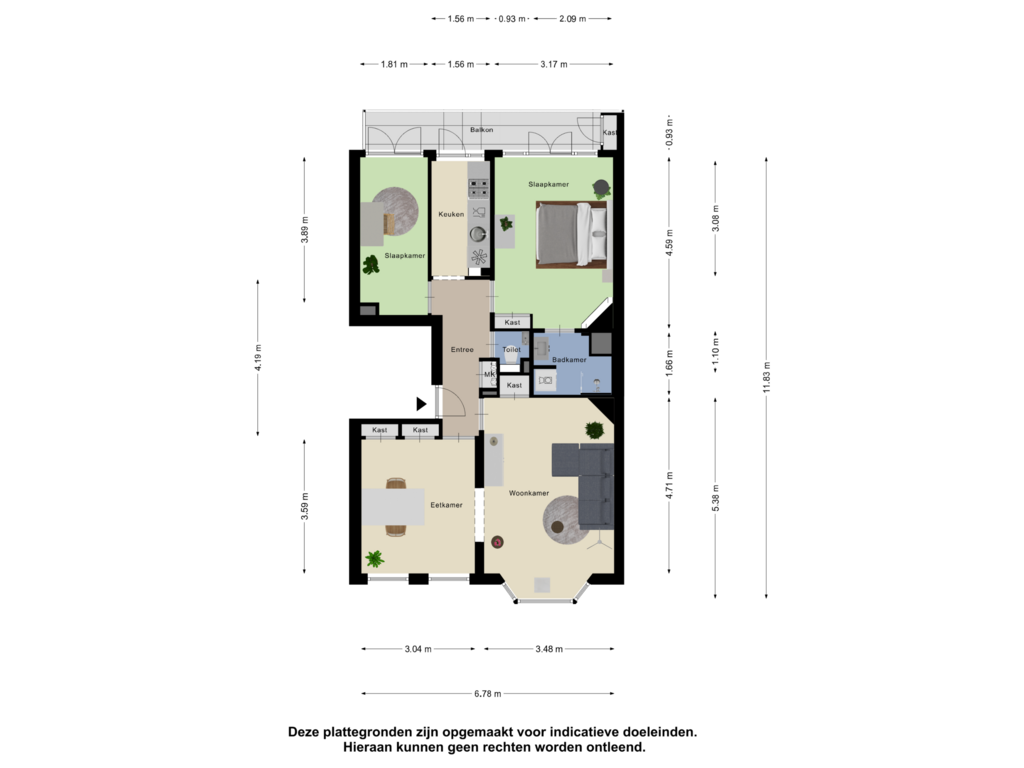This house on funda: https://www.funda.nl/en/detail/koop/amsterdam/appartement-wodanstraat-12-2/43725534/

Wodanstraat 12-21076 CD AmsterdamVan Tuyllbuurt
€ 550,000 k.k.
Eye-catcherWonen in het hart van Oud-Zuid - Ruim 3-kamer-appartement van 70 m2!
Description
*\*Home of Orange sells! Make your appointment online immediately.
Living in the Heart of Oud-Zuid – Spacious 3-Bedroom Apartment with a South-West Facing Balcony!\*\*
This stunning and bright 3-room apartment, located on the second floor of a charming 1930s building, offers a unique opportunity to live in the highly sought-after Oud-Zuid neighborhood. Situated on the quiet and wide Wodanstraat, you’ll enjoy the perfect balance of convenience and tranquility.
LAYOUT
Upon entering, you’ll step into the hallway, which provides access to all rooms. At the front of the apartment are the dining area and the bright living room with a charming bay window. At the rear, you’ll find the bedrooms and the separate kitchen.
BEDROOM I
The spacious master bedroom is located at the peaceful rear of the property. This bedroom offers direct access to the bathroom. Additionally, from this bedroom, you have access to the large balcony facing the sunny South-West, perfect for enjoying the sun.
BEDROOM II
The second bedroom (4.25m x 1.80m) is ideal as a home office or guest room.
PRIME LOCATION IN OUD-ZUID
This apartment is just steps away from the Beethovenstraat, Stadionkade, and Zuidas. With a wide variety of shops, restaurants, and recreational options nearby, you’ll be living in the vibrant heart of Amsterdam. The property also offers excellent public transport connections and quick access to the A10.
HIGHLIGHTS:
- Balcony facing the sunny South-West
- Located in Oud-Zuid
- Small homeowners’ association (VvE) with service costs of only €75 per month
- Leasehold paid off until 2059, with an annual ground rent of €1,200
- Immediate availability of a parking permit
- NEN 2580 measurement report available
- Delivered including furnishings, two TVs, and a washing machine
Interested? Contact us for an exclusive viewing and experience this beautiful apartment for yourself!
Features
Transfer of ownership
- Asking price
- € 550,000 kosten koper
- Asking price per m²
- € 7,857
- Listed since
- Status
- Available
- Acceptance
- Available in consultation
- VVE (Owners Association) contribution
- € 75.00 per month
Construction
- Type apartment
- Mezzanine (apartment)
- Building type
- Resale property
- Year of construction
- 1930
Surface areas and volume
- Areas
- Living area
- 70 m²
- Exterior space attached to the building
- 7 m²
- Volume in cubic meters
- 232 m³
Layout
- Number of rooms
- 3 rooms (2 bedrooms)
- Number of bath rooms
- 1 bathroom and 1 separate toilet
- Number of stories
- 1 story
- Located at
- 3rd floor
- Facilities
- Mechanical ventilation, passive ventilation system, and TV via cable
Energy
- Energy label
- Heating
- CH boiler
- Hot water
- CH boiler
Cadastral data
- AMSTERDAM AB 2420
- Cadastral map
- Ownership situation
- Municipal ownership encumbered with long-term leaset (end date of long-term lease: 30-04-2058)
- Fees
- € 1,344.00 per year
Exterior space
- Location
- Alongside a quiet road, in residential district and unobstructed view
- Balcony/roof terrace
- Balcony present
Parking
- Type of parking facilities
- Paid parking, public parking and resident's parking permits
VVE (Owners Association) checklist
- Registration with KvK
- Yes
- Annual meeting
- Yes
- Periodic contribution
- Yes (€ 75.00 per month)
- Reserve fund present
- Yes
- Maintenance plan
- Yes
- Building insurance
- Yes
Photos 40
Floorplans
© 2001-2025 funda








































