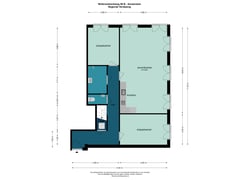Wolbrantskerkweg 96-B1069 DA AmsterdamZuidwestkwadrant-Noord
- 117 m²
- 3
€ 525,000 k.k.
Eye-catcherPrachtig ruim appartement met 3 slaapkamers en een dakterras
Description
Discover this home with a unique combination of space, light, and comfort.
Spread over two floors, with a stunning rooftop terrace and multiple French balconies, the apartment exudes freedom and openness. The large windows allow plenty of natural light to flood in, giving the home an airy atmosphere. Additionally, the apartment comes with its own parking spot in the garage, a practical basement storage unit, and access to a communal bicycle storage.
Layout of the home:
Upon entering the hallway, there is access to the rooms on the first floor. Here, you’ll find the spacious living room, which seamlessly connects to an open kitchen and dining area. The kitchen is sleek and practically designed, perfect for everyday use. The entire space is large and open, and the five windows with French balconies allow for plenty of light and provide a pleasant connection to the outdoors.
This floor also features two spacious bedrooms, both equipped with a French balcony and large windows that create a bright and welcoming atmosphere. The bathroom is functional and includes a walk-in shower, sink, and a towel drying rack.
Second floor:
The staircase in the hallway leads to the second floor, where another large bedroom is located. This bedroom has direct access to a very spacious rooftop terrace, a wonderful spot to relax and enjoy the fresh air. The terrace offers ample space for a seating area and provides unobstructed views of the surroundings. Additionally, the second floor offers the potential to create a second rooftop terrace on the opposite side of the bedroom.
The Area: Osdorp Midden
The home is located in Osdorp Midden, a versatile neighborhood in Amsterdam Nieuw-West. This area offers a great balance between urban convenience and tranquility. There are several shopping centers, schools, and sports facilities in the immediate vicinity. Public transportation is excellent, with tram lines and bus connections making the city center and other parts of Amsterdam easily accessible. For leisure and recreation, Sloterplas and various parks are within a short distance, ideal for a walk or bike ride.
Leasehold:
The property is situated on leasehold land. The current period is paid off until June 15, 2052, and the leasehold has been bought off in perpetuity thereafter.
Details:
• Very large rooftop terrace (47 m²)
• Five large windows with French balconies
• Parking space in the garage included
• Basement storage for extra space
• Communal bicycle storage
• The service charges and advance heating costs amount to €367.08 for the house and €59.20 for the parking space.
Features
Transfer of ownership
- Asking price
- € 525,000 kosten koper
- Asking price per m²
- € 4,487
- Listed since
- Status
- Available
- Acceptance
- Available in consultation
- VVE (Owners Association) contribution
- € 426.28 per month
Construction
- Type apartment
- Maisonnette (apartment)
- Building type
- Resale property
- Year of construction
- 2004
- Type of roof
- Flat roof covered with asphalt roofing
Surface areas and volume
- Areas
- Living area
- 117 m²
- Exterior space attached to the building
- 103 m²
- External storage space
- 7 m²
- Volume in cubic meters
- 372 m³
Layout
- Number of rooms
- 4 rooms (3 bedrooms)
- Number of bath rooms
- 1 bathroom
- Number of stories
- 2 stories
- Located at
- 9th floor
- Facilities
- Balanced ventilation system and elevator
Energy
- Energy label
- Insulation
- Completely insulated
- Heating
- Communal central heating
- Hot water
- Central facility
Cadastral data
- SLOTEN E 7108
- Cadastral map
- Ownership situation
- Municipal long-term lease
- Fees
- Bought off for eternity
- SLOTEN E 7108
- Cadastral map
- Ownership situation
- Municipal long-term lease
- Fees
- Bought off for eternity
Exterior space
- Location
- Alongside a quiet road, in residential district and unobstructed view
- Garden
- Sun terrace
- Sun terrace
- 51 m² (0.05 metre deep and 0.09 metre wide)
- Balcony/roof terrace
- Roof terrace present
Storage space
- Shed / storage
- Storage box
- Facilities
- Electricity
Parking
- Type of parking facilities
- Parking garage
VVE (Owners Association) checklist
- Registration with KvK
- Yes
- Annual meeting
- Yes
- Periodic contribution
- Yes (€ 426.28 per month)
- Reserve fund present
- Yes
- Maintenance plan
- Yes
- Building insurance
- Yes
Want to be informed about changes immediately?
Save this house as a favourite and receive an email if the price or status changes.
Popularity
0x
Viewed
0x
Saved
22/11/2024
On funda







