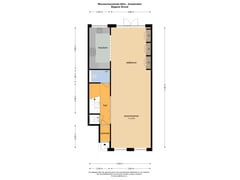Under offer
Wouwermanstraat 42-H1071 MA AmsterdamHondecoeterbuurt
- 133 m²
- 4
€ 1,350,000 k.k.
Description
Heerlijk ruim dubbel benedenhuis (133m2) met 4 slaapkamers, een achtertuin (ca. 48m2) en kelder (19m2), gelegen in een karakteristiek pand, in een rustige straat in Oud Zuid, nabij het Concertgebouw, Van Gogh museum en P.C. Hooftstraat.
Goed bereikbaar per openbaar vervoer met diverse scholen, horeca en winkels in de nabije omgeving. Kleine maar prettige V.v.E. met 2 leden.
Indeling:
Entree, vestibule, hal met toilet, Japanse schuifdeuren naar de doorzon-woonkamer met glas-in-lood ramen (v) en een houten vloer, luxe open keuken met diverse apparatuur, openslaande deuren naar de tuin met houten terras, bestrating, boarders en schuur. Trap naar de kelder met wasmachine-aansluiting en cv-opstelling. Trap naar de 1e verdieping: overloop met toilet, 4 ruime slaapkamers, waarvan 2 met airconditioning en de voorkamer heeft een balkon (Zuidoosten). Grote badkamer met Terrazzo vloer, inloop-douche, ligbad en dubbele wastafel.
Bijzonderheden:
- Kleine prettige V.v.E. met 2 leden
- Servicekosten euro 83,33 p.m.
- Administratie: bewoner b.g.g.
- Eigen Grond
- Oplevering: kan spoedig.
Features
Transfer of ownership
- Asking price
- € 1,350,000 kosten koper
- Asking price per m²
- € 10,150
- Service charges
- € 83 per month
- Listed since
- Status
- Under offer
- Acceptance
- Available in consultation
- VVE (Owners Association) contribution
- € 83.33 per month
Construction
- Type apartment
- Ground-floor apartment (apartment)
- Building type
- Resale property
- Year of construction
- 1910
Surface areas and volume
- Areas
- Living area
- 133 m²
- Other space inside the building
- 22 m²
- Exterior space attached to the building
- 2 m²
- Volume in cubic meters
- 616 m³
Layout
- Number of rooms
- 6 rooms (4 bedrooms)
- Number of bath rooms
- 1 bathroom and 2 separate toilets
- Bathroom facilities
- Double sink, walk-in shower, and toilet
- Number of stories
- 3 stories and a basement
- Located at
- Ground floor
- Facilities
- Air conditioning, mechanical ventilation, and TV via cable
Energy
- Energy label
- Insulation
- Partly double glazed and secondary glazing
- Heating
- CH boiler
- Hot water
- CH boiler
- CH boiler
- Intergas (gas-fired combination boiler from 2017, in ownership)
Cadastral data
- AMSTERDAM U 9370
- Cadastral map
- Ownership situation
- Full ownership
Exterior space
- Location
- Alongside a quiet road and in residential district
- Garden
- Back garden
- Balcony/roof terrace
- Balcony present
Storage space
- Shed / storage
- Attached wooden storage
Parking
- Type of parking facilities
- Paid parking, public parking and resident's parking permits
VVE (Owners Association) checklist
- Registration with KvK
- Yes
- Annual meeting
- Yes
- Periodic contribution
- Yes (€ 83.33 per month)
- Reserve fund present
- Yes
- Maintenance plan
- No
- Building insurance
- Yes
Want to be informed about changes immediately?
Save this house as a favourite and receive an email if the price or status changes.
Popularity
0x
Viewed
0x
Saved
08/11/2024
On funda





