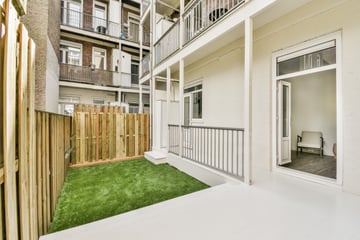
Description
Modern and bright apartment with garden and beautiful terrace in a popular location in the Frederik Hendrikbuurt. The apartment has been renovated and offers 2 bedrooms. The living room has a new open kitchen with induction hob, oven and built-in dishwasher. The new bathroom has a walk-in shower and double sink with storage drawers. The house is located on private land, freehold, no leasehold applies.
LOCATION
The Zaagmolenstraat is a quiet street near the Frederik Hendrikplantsoen, in a popular location in Amsterdam West. There is a wide range of shops in the area, including for daily shopping (AH), restaurants and terraces. The Jordaan and the Canal Belt are within walking distance. The apartment is easily accessible by public transport and can also be reached quickly by car.
LAYOUT
Access via the private front door on the ground floor. After the tour portal you enter the hall with access to the bathroom, storage room, separate toilet, one of the bedrooms at the front and the living room at the rear. The storage room under the stairs is remarkably spacious.
LIVING ROOM with OPEN KITCHEN
At the rear is the living room with double doors and a second single door to the garden with terrace. This room has a new kitchen with built-in appliances such as a dishwasher, combination oven-microwave, built-in refrigerator and induction hob with 4 zones. The kitchen is also equipped with upper cabinets and a marble-look worktop and back wall. There is also room for a seating area here.
GARDEN AND PATIO
From the living room there is access to the terrace and garden at the rear. The balcony made of white wood is connected to a terrace elevation that extends into the garden. The perfect place to create a nice place and enjoy the space. There is also a storage cupboard here.
BATHROOM
The bathroom has been newly built and has a walk-in shower, towel radiator and a mirror with lighting. And is equipped with a double sink and storage drawers. Opposite the bathroom is a separate toilet.
BEDROOMS
Both bedrooms are at the front. The master bedroom is accessible from the central hall.
The second bedroom, also at the front, is accessible from the living room and has a separate cupboard with washing machine connection.
CHARACTERISTICS
- Renovated apartment in a popular location in the Frederik Hendrikbuurt
- With garden and terrace at the rear
- Veranda and garden 3.97 x 6.75 meters
- New kitchen with built-in appliances and induction
- New bathroom with walk-in shower and double sink
- Spacious storage room and separate laundry cupboard
- Within walking distance of the Jordaan and canal belt
- Private land, full ownership, no leasehold applicable
- Delivery in consultation, fast delivery is possible
Features
Transfer of ownership
- Last asking price
- € 450,000 kosten koper
- Asking price per m²
- € 9,375
- Status
- Sold
- VVE (Owners Association) contribution
- € 84.50 per month
Construction
- Type apartment
- Ground-floor apartment (apartment)
- Building type
- Resale property
- Year of construction
- 1908
Surface areas and volume
- Areas
- Living area
- 48 m²
- Exterior space attached to the building
- 6 m²
- Volume in cubic meters
- 201 m³
Layout
- Number of rooms
- 3 rooms (2 bedrooms)
- Number of bath rooms
- 1 bathroom
- Number of stories
- 1 story
- Located at
- Ground floor
- Facilities
- TV via cable
Energy
- Energy label
- Insulation
- Double glazing
- Heating
- CH boiler
- Hot water
- CH boiler
- CH boiler
- HR intergas (gas-fired combination boiler from 2023, in ownership)
Cadastral data
- AMSTERDAM Q 9432
- Cadastral map
- Ownership situation
- Full ownership
Parking
- Type of parking facilities
- Paid parking, public parking and resident's parking permits
VVE (Owners Association) checklist
- Registration with KvK
- Yes
- Annual meeting
- Yes
- Periodic contribution
- No
- Reserve fund present
- No
- Maintenance plan
- No
- Building insurance
- Yes
Photos 26
© 2001-2025 funda

























