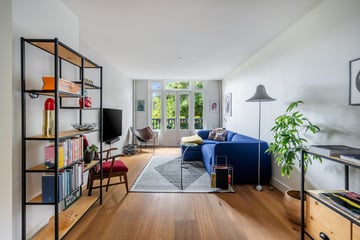This house on funda: https://www.funda.nl/en/detail/koop/amsterdam/appartement-zaanstraat-135/43669810/

Description
BRIGHT 3-ROOM APARTMENT WITH VIEW OF WESTERPARK!
3 BALCONIES, 2 BEDROOMS, AND A SPACIOUS STORAGE ROOM
This practically laid-out 3-room apartment is located on the 1st floor of a well-maintained complex on Zaanstraat. The apartment has a living area of 65 m² and no less than 3 balconies! The apartment offers a fantastic view of Westerpark and plenty of natural light. Both the living room and bedrooms are surrounded by greenery.
SURROUNDINGS:
The Spaarndammerbuurt neighborhood has become extremely popular due to Westerpark and the development of the Houthavens. The apartment is situated directly next to the park and around the corner from Spaarndammerweg, which boasts numerous shops and dining options. Haarlemmerdijk and the Jordaan are also within walking distance. Zaanstraat itself is a very quiet street where you'll encounter more cyclists than cars.
Are you a runner or do you love the sun? Westerpark is right in front of you! The park features various dining options and a cinema. Regular (food) festivals and markets are also held here. In the summer, you can relax and swim at the Houthavens by the water.
Public transportation is just a 5-minute walk away, and within a few minutes by bike, you can reach Central Station or the ferry to NDSM / Noord.
There are many parking spaces on Zaanstraat. For parking a car, you can apply for a permit from the municipality of Amsterdam, costing approximately €350 per year. This permit also allows you to use the Pontsteiger parking garage.
LAYOUT:
Through a well-maintained communal entrance and staircase, you reach the apartment. The private front door provides access to the hall, from which you can reach all rooms. All rooms were fitted with an oak wooden floor in 2021.
The apartment has 2 bedrooms and a neat bathroom with a shower, sink, and toilet. The bedrooms are located at the back, adjacent to the quiet courtyard.
The kitchen is bright and gives access to one of the 3 balconies. The living room overlooks the green surroundings (Westerpark), and the large windows provide plenty of light. The French doors give access to the balcony at the front.
On the 4th floor, there is a private storage room of approximately 6 m².
OUTDOOR SPACE:
This apartment features no less than 3 balconies. The balcony at the front faces southwest, so you can enjoy the sun all day long. The 2 balconies at the back overlook the green courtyard and each has a lockable cupboard.
Next to the apartment is a cozy square with 3 large picnic tables, which all neighbors can use.
OWNERS' ASSOCIATION:
This is a professionally managed owners' association, YMERE, consisting of multiple members and spread across 3 buildings (125-137). The monthly contribution is €176.22.
PARTICULARS:
-Living area 65 m² (NEN2580 measurement report available);
-3 balconies;
-2 bedrooms;
-Private storage room on the 4th floor;
-Very bright apartment;
-Open location;
-Current ground lease paid off until 31-12-2045;
-Active and healthy owners' association;
-Service costs per month €176.22;
-Delivery in consultation.
Features
Transfer of ownership
- Last asking price
- € 525,000 kosten koper
- Asking price per m²
- € 8,077
- Status
- Sold
- VVE (Owners Association) contribution
- € 176.22 per month
Construction
- Type apartment
- Upstairs apartment (apartment)
- Building type
- Resale property
- Year of construction
- 1915
Surface areas and volume
- Areas
- Living area
- 65 m²
- Exterior space attached to the building
- 7 m²
- External storage space
- 6 m²
- Volume in cubic meters
- 234 m³
Layout
- Number of rooms
- 3 rooms (2 bedrooms)
- Number of bath rooms
- 1 bathroom
- Bathroom facilities
- Shower, toilet, and sink
- Number of stories
- 1 story
- Facilities
- Mechanical ventilation and TV via cable
Energy
- Energy label
- Insulation
- Partly double glazed
- Heating
- CH boiler
- Hot water
- CH boiler
- CH boiler
- Intergas (gas-fired combination boiler from 2013, in ownership)
Cadastral data
- AMSTERDAM X 2196
- Cadastral map
- Ownership situation
- Municipal ownership encumbered with long-term leaset
- Fees
- Paid until 31-12-2045
Exterior space
- Location
- Alongside a quiet road, open location and unobstructed view
- Balcony/roof terrace
- Balcony present
Storage space
- Shed / storage
- Storage box
VVE (Owners Association) checklist
- Registration with KvK
- Yes
- Annual meeting
- Yes
- Periodic contribution
- Yes (€ 176.22 per month)
- Reserve fund present
- Yes
- Maintenance plan
- Yes
- Building insurance
- Yes
Photos 40
© 2001-2025 funda







































