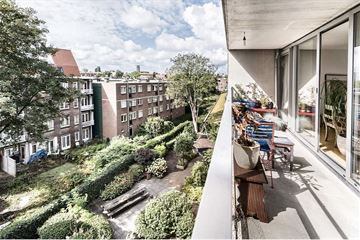
Description
Beautifully renovated 3-room apartment with spacious balcony located on the 4th floor of a modern complex with elevator.
This apartment has a very luxurious kitchen with built-in appliances and a stylish bathroom with bath and walk-in shower. The living room has a beautiful herringbone parquet floor, which shines beautifully in the abundant daylight that enters through the large sliding doors. This layout creates a warm atmosphere and gives a spacious impression of the rooms. The adjacent balcony (approximately 11m2, South) functions as an extension of the living room in the summer. The 4th floor offers a wonderful view over the communal courtyard and Amsterdam East with the city center within cycling distance and various shops, cafes and restaurants within walking distance. Are you looking for a modern apartment in an urban location and do you want to live carefree? Then make an appointment quickly!
Layout:
4th floor: entrance with meter cupboard, hall, living room with sliding doors to large balcony (approximately 11m2, Z), open kitchen with built-in appliances, 2 bedrooms, bathroom with bath, walk-in shower and washbasin, separate toilet, storage space with central heating system and washing machine connection.
Basement: storage room
Particularities
- Renovated apartment with luxurious appearance
- Layout with 2 bedrooms and a spacious kitchen
- Purchased leasehold (15-02-2051)
- Atmospheric and light interior, large sliding doors to the spacious balcony (Z)
- Centrally located near all amenities, public transport and arterial roads;
- Flevopark, swimming pool, shops and restaurants within walking distance;
- Modern complex with elevator, communal courtyard, active VVE, service costs € 193,73/month.
Living area: GO = 83M² GFA = 83M² (measurement report available)
Delivery: in consultation
This information has been compiled by us with due care. However, no liability is accepted on our part for any incompleteness, inaccuracy or otherwise, or the consequences thereof.
NEN 2580/NVM Measurement instruction: The measurement instruction used is based on NEN2580. The Measuring Instruction is intended to apply a more unambiguous method of measuring to provide an indication of the usable surface. The Measurement Instruction does not completely exclude differences in measurement results, for example due to differences in interpretation, rounding off or limitations in carrying out the measurement. All specified sizes and surfaces are indicative.
The buyer has his own obligation to investigate all matters that are important to him or her. We advise you to engage an expert (NVM) real estate agent to guide you through the purchasing process. If you are not represented by a purchasing broker or expert advisor, you consider yourself expert enough according to the law to be able to oversee all important matters. The NVM conditions apply.
Features
Transfer of ownership
- Last asking price
- € 594,000 kosten koper
- Asking price per m²
- € 7,157
- Status
- Sold
- VVE (Owners Association) contribution
- € 193.73 per month
Construction
- Type apartment
- Apartment with shared street entrance (apartment)
- Building type
- Resale property
- Construction period
- 1991-2000
- Type of roof
- Flat roof covered with asphalt roofing
Surface areas and volume
- Areas
- Living area
- 83 m²
- Exterior space attached to the building
- 11 m²
- External storage space
- 4 m²
- Volume in cubic meters
- 251 m³
Layout
- Number of rooms
- 3 rooms (2 bedrooms)
- Number of bath rooms
- 1 bathroom and 1 separate toilet
- Bathroom facilities
- Walk-in shower, bath, and washstand
- Number of stories
- 1 story
- Located at
- 4th floor
- Facilities
- Elevator, mechanical ventilation, sliding door, and TV via cable
Energy
- Energy label
- Heating
- CH boiler
- Hot water
- CH boiler
- CH boiler
- Intergas (gas-fired combination boiler from 2019, in ownership)
Cadastral data
- AMSTERDAM W 7921
- Cadastral map
- Ownership situation
- Municipal long-term lease (end date of long-term lease: 15-02-2051)
- Fees
- Paid until 15-02-2051
Exterior space
- Location
- In centre
- Balcony/roof terrace
- Balcony present
Storage space
- Shed / storage
- Storage box
Parking
- Type of parking facilities
- Paid parking
VVE (Owners Association) checklist
- Registration with KvK
- Yes
- Annual meeting
- Yes
- Periodic contribution
- Yes (€ 193.73 per month)
- Reserve fund present
- Yes
- Maintenance plan
- Yes
- Building insurance
- Yes
Photos 23
© 2001-2025 funda






















