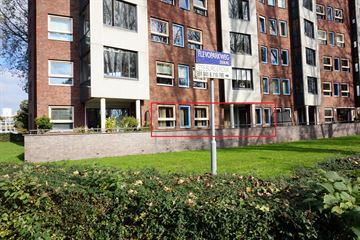
Zeeburgerdijk 7121095 LG AmsterdamZeeburgerdijk-Oost
€ 575,000 k.k.
Description
Spacious 3-room apartment with a balcony terrace of almost 23 m2 and a living room of approx. 56 m2 in "De Toren van Zeeburgerdijk-Oost".
The apartment has a unique location within walking distance of water, park and everything that East has to offer, including a wide choice of shops, market and catering.
Unique location next to the Flevopark with swimming pool and the Amsterdamsebrug or "Schellingwouderbrug" to IJburg and in the atmospheric East. The Javastraat, Molukkenstraat, van Swindenstraat offer a wide range of shops, a market and atmospheric cafés and restaurants in the immediate vicinity.
In addition, the apartment is only a 15-minute bike ride from the center. The A-10 ring road can be reached within a few minutes. On the other side, the stops for tram 3 and bus line 37 and the Muiderpoort station ensure excellent accessibility.
Layout
Via a particularly neat entrance and hall with mailboxes and lots of glass, you reach the house on the ground floor.
The entrance to the apartment is followed by the hall with the separate toilet with washbasin and the bathroom.
In the hall a storage cupboard with the central heating system from Intergas and the connection for the washing machine and dryer.
The living room, together with the open kitchen, can be called pleasantly large at approx. 54 m2. There are 3 large windows in the living room, 2 of which have a tilt and turn position.
Very luxurious kitchen with a length of 6 m. over the entire wall, with built-in appliances and lots of work space, drawers and cupboards. The cooking-work island is ideal for extensive cooking, equipped with various storage options.
Bathroom, spacious, fully tiled, walk-in shower, bathroom furniture and towel radiator.
On the terrace side two bedrooms (3 m x 4.70 and 3 x 3.42 m.) both with an unobstructed view of the terrace and lots of greenery in the area.
From the living room and the large bedroom you reach the balcony terrace of more than 12 m in length! (total area approx. 22.75 m2)
In the basement there is a private storage room of 2.85 x 2 m.
Detailed information:
The apartment is part of a well-maintained residential tower from 2002 with a total of 41 apartments for sale. Storage in the basement of 6 m2, elevator and stairs with bicycle gutter available.
Parking is possible in the adjacent parking lot.
Energy label C
CV system from Intergas, year 2022
The VVE is professionally managed and the service costs are € 213.84 per month.
Leasehold, the canon has been bought off until November 30, 2050.
Living area approx. 89 m2
Terrace balcony approx. 22.75 m2
Delivery in consultation, can be quick if necessary.
Features
Transfer of ownership
- Asking price
- € 575,000 kosten koper
- Asking price per m²
- € 6,461
- Original asking price
- € 495,000 kosten koper
- Listed since
- Status
- Available
- Acceptance
- Available immediately
- VVE (Owners Association) contribution
- € 213.84 per month
Construction
- Type apartment
- Ground-floor apartment (apartment)
- Building type
- Resale property
- Year of construction
- 2002
- Type of roof
- Flat roof covered with asphalt roofing
Surface areas and volume
- Areas
- Living area
- 89 m²
- Exterior space attached to the building
- 23 m²
- External storage space
- 6 m²
- Volume in cubic meters
- 296 m³
Layout
- Number of rooms
- 3 rooms (2 bedrooms)
- Number of bath rooms
- 1 bathroom and 1 separate toilet
- Bathroom facilities
- Shower and sink
- Number of stories
- 12 stories
- Located at
- Ground floor
- Facilities
- Elevator, mechanical ventilation, and TV via cable
Energy
- Energy label
- Insulation
- Double glazing
- Heating
- CH boiler
- Hot water
- CH boiler
- CH boiler
- Intergas (gas-fired combination boiler from 2022, in ownership)
Cadastral data
- AMSTERDAM W 7987
- Cadastral map
- Ownership situation
- Municipal ownership encumbered with long-term leaset
- Fees
- Paid until 30-11-2050
Exterior space
- Location
- Alongside park, alongside a quiet road, in residential district and unobstructed view
- Balcony/roof terrace
- Balcony present
Storage space
- Shed / storage
- Built-in
Parking
- Type of parking facilities
- Public parking
VVE (Owners Association) checklist
- Registration with KvK
- Yes
- Annual meeting
- Yes
- Periodic contribution
- Yes (€ 213.84 per month)
- Reserve fund present
- Yes
- Maintenance plan
- Yes
- Building insurance
- Yes
Photos 29
© 2001-2024 funda




























