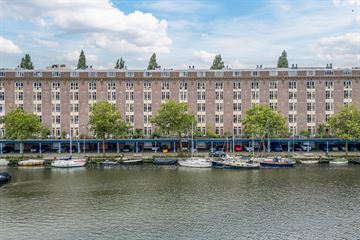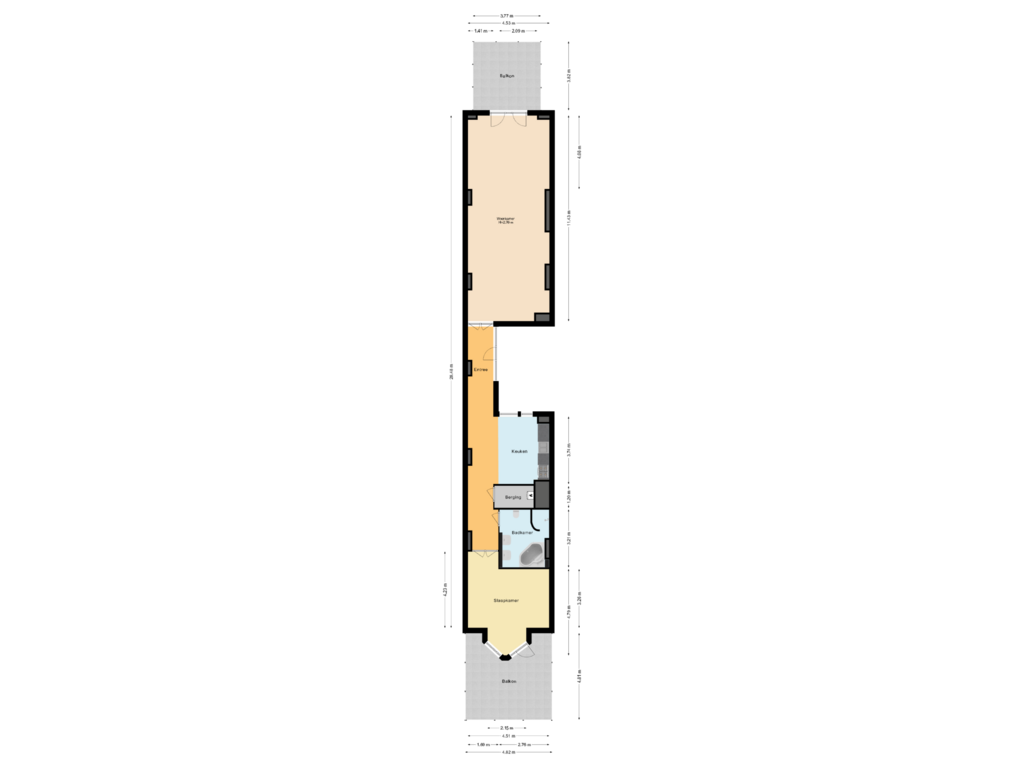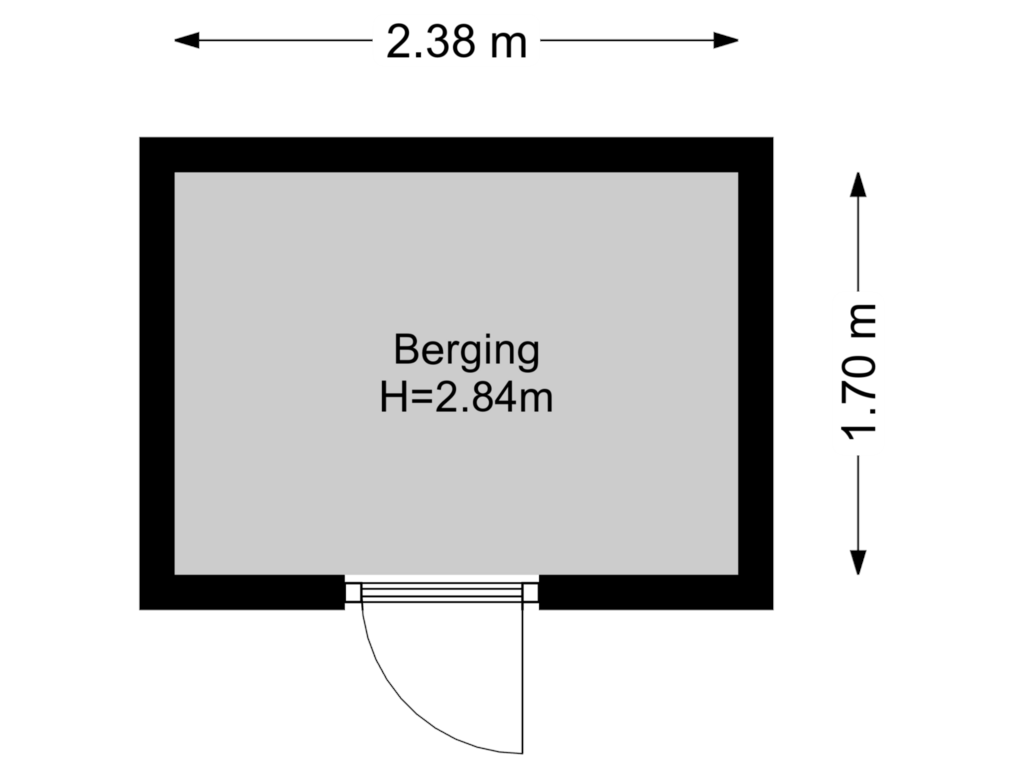
Description
***This property is listed by a MVA Certified Expat Broker***
***Discover this unique loft-like apartment of approximately 113 m² (NEN2580) located by the idyllic Entrepothaven in the “Zaterdag” warehouse. Enjoy the open space with two sunlit terraces, one of which offers a direct view over the harbor, the constantly moving waters, and the magnificent skies.***
A comfortable apartment where you can fully enjoy outdoor living on your private terraces. One sun-drenched terrace faces the lush south, and another refreshing terrace with morning and evening sun to the north provides a magnificent panoramic view of the water and the harbor.
SURROUNDINGS
Located on Zeeburgerkade, now a beautiful extended boulevard with a vibrant maritime atmosphere, formed by a mix of historic warehouses, a lively marina, and various exclusive dining options. A supermarket and bakery are nearby, and a 5-minute bike ride takes you to the Bralizië shopping center with a diverse range of stores. The central location offers excellent access to the city center and various amenities, while the proximity to Flevopark and numerous recreational opportunities ensures a relaxed lifestyle. In just 15 minutes by bike, you can reach the picturesque Waterland and the beautiful IJsselmeer dike. The warehouse is bordered by a bike path on one side and a cul-de-sac on the other, providing peace from traffic or parked cars. Adjacent to the harbor front with mooring options at your doorstep, residents can enjoy priority for securing a berth.
LAYOUT
The shared entrance was recently renovated and exudes a unique atmosphere, reflecting the history of the old warehouse. The atrium area, shared with other residents, offers a unique ambiance with abundant natural light and original robust steel structures.
The apartment is located on the first floor (no downstairs neighbors) and is accessed via a patio that provides added privacy and extra natural light within the home.
This well-maintained apartment offers a unique layout with an open entrance area leading to and offering views of all rooms. The continuous light ash parquet flooring and high ceiling of 2.70m create a tranquil foundation. The rooms are separated by large double doors made of Oregon pine wood.
The spacious living room on the south side offers an inviting atmosphere for intimate spots. Adjacent to the living room is a lovely terrace with green and wide-open views. Centrally located in the apartment is the kitchen, spacious and equipped with various built-in appliances such as a gas stove, oven, extractor, microwave, dishwasher, and fridge-freezer. Next to the kitchen is a convenient indoor storage room with a CV boiler (Remeha Tzerra, Dec 2016), mechanical ventilation, and space for a washer-dryer combination.
On the water side of the property is a generous bedroom that opens onto the terrace with a breathtaking view over the water and picturesque skies. The room offers many possibilities: it could accommodate a workspace or be divided for a second bedroom. Centrally located within the home, the spacious bathroom includes a toilet, a large bathtub, a shower, and a double sink.
On the ground floor, there is a separate storage room of approximately 4 m².
VIRTUAL TOUR IN 3D? VIEW THE PROPERTY PRESENTATION ON OUR WEBSITE.
The [3D View] button on our website provides access to a virtual 3D tour. With your mouse, you can easily navigate from one room to another, giving you a realistic sense of the property and the space. It’s as if you’re walking through the property yourself.
ACCESSIBILITY
This beautiful apartment on Entrepothaven is easily accessible by both car and public transport. The A-10 ring road is nearby, and there is free parking under the loading dock for 40 cars. Public transport, including tram and bus stops, is within walking distance, and Central Station is only a short distance away. Cycling enthusiasts will appreciate the easy access to spacious bike paths and routes, with the center of Amsterdam just a 10-minute bike ride away. With an ideal combination of accessibility and comfort, you can effortlessly enjoy everything Amsterdam has to offer.
LEGAL
The apartment is located on leasehold land issued by the municipality of Amsterdam, with the perpetual leasehold paid off indefinitely.
HOA
There is an active Homeowners’ Association (HOA) for the Vrijdag and Zaterdag warehouses. A multi-year maintenance plan is in place until 2032, and the HOA has a professional manager. The monthly contribution is €294.22.
DETAILS
• living area: 113 m²
• 1 bedroom (potential to create two additional rooms)
• NO MORE LEASEHOLD; the leasehold has been perpetually bought off
• energy label B
• 2 terraces, each 18 m²
• historic complex, former warehouse Vrijdag (built in 1909), converted to residences in 1990
• video intercom
• view of the water: Entrepothaven with marina and swimming pier
• delivery in consultation
• choice of notary by buyer; Ring model Amsterdam
This project information has been compiled with the utmost care. However, no liability is accepted for any incompleteness, inaccuracies, or otherwise, nor for the consequences thereof. All provided measurements and areas are indicative. The buyer has their own duty of investigation for all matters important to them. The broker serves as the seller's advisor regarding this property. NVM conditions apply.
***This property is listed by a MVA Certified Expat Broker***
About the terraces, the residents say:
“The outdoor spaces add a feeling of extra rooms. They are the best spots in the house. To the south, you can always sit outside in the shelter of the terrace when the sun is shining. On the north side, you can enjoy the rising and setting sun early in the morning and late in the afternoon in the summer. There’s always the fantastic view over Entrepothaven with its rippling water. All those cheerful sounds from the swimming pier across the water, the boats, and the paddleboarders give you a wonderfully relaxed vacation feeling.”
Features
Transfer of ownership
- Asking price
- € 800,000 kosten koper
- Asking price per m²
- € 7,080
- Listed since
- Status
- Sold under reservation
- Acceptance
- Available in consultation
- VVE (Owners Association) contribution
- € 294.22 per month
Construction
- Type apartment
- Upstairs apartment (apartment)
- Building type
- Resale property
- Year of construction
- 1889
- Specific
- With carpets and curtains
- Type of roof
- Combination roof
Surface areas and volume
- Areas
- Living area
- 113 m²
- Exterior space attached to the building
- 35 m²
- External storage space
- 4 m²
- Volume in cubic meters
- 398 m³
Layout
- Number of rooms
- 2 rooms (1 bedroom)
- Number of bath rooms
- 1 bathroom
- Bathroom facilities
- Shower, double sink, walk-in shower, bath, and toilet
- Number of stories
- 1 story
- Located at
- 1st floor
- Facilities
- Elevator, passive ventilation system, and TV via cable
Energy
- Energy label
- Insulation
- Double glazing and completely insulated
- Heating
- CH boiler
- Hot water
- CH boiler
- CH boiler
- Remeha (gas-fired combination boiler from 2016, in ownership)
Cadastral data
- AMSTERDAM A 7351
- Cadastral map
- Ownership situation
- Municipal ownership encumbered with long-term leaset (end date of long-term lease: 31-10-2039)
- Fees
- Bought off for eternity
Exterior space
- Location
- Alongside park, along waterway, alongside waterfront and unobstructed view
- Balcony/roof terrace
- Roof terrace present and balcony present
Storage space
- Shed / storage
- Storage box
- Facilities
- Electricity
Parking
- Type of parking facilities
- Paid parking, public parking and resident's parking permits
VVE (Owners Association) checklist
- Registration with KvK
- Yes
- Annual meeting
- Yes
- Periodic contribution
- Yes (€ 294.22 per month)
- Reserve fund present
- Yes
- Maintenance plan
- Yes
- Building insurance
- Yes
Photos 32
Floorplans 2
© 2001-2025 funda

































