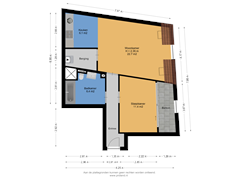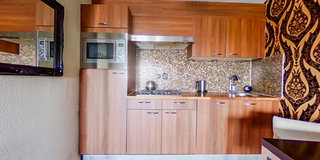Description
Living on the iconic Zeedijk but enjoying peace and quiet? This unique two-bedroom apartment is located on the top floor of a comfortable and solid complex built in 2001. With a living surface of approximately 57 m², a balcony of approximately 5 m², a communal roof terrace and a separate storage room, this is a true gem in the bustling city center, just a 5-minute walk from Central Station.
The apartment is located on the fourth floor of a small complex consisting of 13 apartments. Fully double glazed and insulated (B label) and with a pleasant layout. The cozy living room offers plenty of natural light thanks to the three windows and connects nicely to the open kitchen. The kitchen is fully equipped with a 4-burner stove, dishwasher, refrigerator with freezer and a combi microwave. There is also a separate storage room with connection for a washing machine.
The bedroom is generous and offers access to the balcony through a large sliding door. The bathroom is fully equipped with a bath, shower, toilet, sink with cabinet and a convenient towel radiator. The decoration on the tiles is easy to remove.
This complex also features a large, well-groomed communal roof terrace with a fantastic view of the city. In the basement there is also a private storage room of 2.5 m².
Location:
This characterful apartment is located on the Zeedijk, right in the middle of Amsterdam's vibrant city center. A vibrant location full of history, with direct access to cultural hotspots, unique stores, cozy cafes and restaurants.
Zeedijk is within walking distance of Central Station, Nieuwmarkt, Dam Square and is known for its rich history and multicultural atmosphere. With excellent public transportation connections, this is the perfect place to live for city lovers who want to experience the dynamics of Amsterdam.
Details:
- Living area 56,7 m², according to NEN2580 measurement instruction
- Built in 2001
- Balcony with large sliding doors, storage room and communal roof terrace
- Located on freehold land
- Energy label B
- Professional VvE, Munnik VvE Beheer
- Service costs are € 125,66,- per month
- Vibrant, car free street
- Inventory to take over
- Delivery in consultation
Features
Transfer of ownership
- Asking price
- € 450,000 kosten koper
- Asking price per m²
- € 7,895
- Listed since
- Status
- Available
- Acceptance
- Available in consultation
- VVE (Owners Association) contribution
- € 125.66 per month
Construction
- Type apartment
- Upstairs apartment (apartment)
- Building type
- Resale property
- Year of construction
- 2001
- Specific
- Protected townscape or village view (permit needed for alterations) and partly furnished with carpets and curtains
- Type of roof
- Flat roof covered with asphalt roofing
Surface areas and volume
- Areas
- Living area
- 57 m²
- Exterior space attached to the building
- 5 m²
- External storage space
- 3 m²
- Volume in cubic meters
- 172 m³
Layout
- Number of rooms
- 2 rooms (1 bedroom)
- Number of bath rooms
- 1 bathroom and 1 separate toilet
- Bathroom facilities
- Bath and toilet
- Number of stories
- 1 story
- Located at
- 4th floor
- Facilities
- Mechanical ventilation and TV via cable
Energy
- Energy label
- Insulation
- Double glazing and completely insulated
- Heating
- CH boiler
- Hot water
- CH boiler
- CH boiler
- Intergas VR (gas-fired from 2001, in ownership)
Cadastral data
- AMSTERDAM G 8534
- Cadastral map
- Ownership situation
- Full ownership
Exterior space
- Location
- In centre and unobstructed view
- Balcony/roof terrace
- Balcony present
Storage space
- Shed / storage
- Storage box
Parking
- Type of parking facilities
- Paid parking and resident's parking permits
VVE (Owners Association) checklist
- Registration with KvK
- Yes
- Annual meeting
- Yes
- Periodic contribution
- Yes (€ 125.66 per month)
- Reserve fund present
- Yes
- Maintenance plan
- No
- Building insurance
- Yes
Want to be informed about changes immediately?
Save this house as a favourite and receive an email if the price or status changes.
Popularity
0x
Viewed
0x
Saved
24/11/2024
On funda







