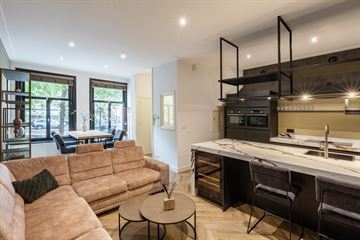
Description
This turn-key and well-laid-out 68m² ground-floor duplex with two bedrooms is located in a charming building on the Zieseniskade, in the heart of Amsterdam. The apartment features high ceilings and a beautiful view of the canal.
On the first floor, you’ll find the spacious living room, offering enough space for separate seating and dining areas. The living room includes a luxurious and modern open kitchen, equipped with all contemporary built-in appliances, including a wine fridge and Quooker. The living room has large windows, providing an unobstructed view of the canal.
In the basement, you’ll find a hallway with a laundry/storage room on the right and a separate toilet on the left. There are two bedrooms here. The master bedroom features an en-suite bathroom and a custom-made wardrobe. The modern bathroom includes a rain shower and a washbasin. The second bedroom is at the front and offers a view of the Lijnbaansgracht.
Location:
Zieseniskade is a quiet canal on the edge of the canal belt. Within walking distance, you’ll find the Nieuwe Spiegelgracht and Nieuwe Spiegelstraat. The Nieuwe Spiegelstraat is known for its mix of old and new boutiques, a wide selection of restaurants, and designer shops. Popular shopping streets such as PC Hooftstraat, Leidsestraat, Kalverstraat, and the Nine Streets are just a stone's throw away, as well as the DeLaMar Theater, Concertgebouw, and Vondelpark.
Tram, metro, and bus stops are within walking distance, and it’s a 10-minute bike ride to Central Station.
Details:
- Living area of 68m² (in accordance with NEN2580);
- Spacious living room with large windows;
- Turn-key, possible to acquire all the furniture;
- Two bedrooms, one with an en-suite bathroom;
- Mostly high-quality renovated with a luxurious and modern open kitchen in 2022;
- Canal view;
- Located on freehold land (no ground lease);
- Financially healthy and active Homeowners Association (VvE), with professional management;
- VvE service costs: €275 per month;
- Centrally located on the edge of the canal belt in the heart of Amsterdam, around the corner from the Rijksmuseum;
- Delivery in consultation (can be quick).
Features
Transfer of ownership
- Asking price
- € 629,000 kosten koper
- Asking price per m²
- € 9,250
- Listed since
- Status
- Sold under reservation
- Acceptance
- Available in consultation
- VVE (Owners Association) contribution
- € 275.00 per month
Construction
- Type apartment
- Ground-floor apartment (apartment)
- Building type
- Resale property
- Year of construction
- Before 1906
- Specific
- Protected townscape or village view (permit needed for alterations)
Surface areas and volume
- Areas
- Living area
- 68 m²
- Volume in cubic meters
- 256 m³
Layout
- Number of rooms
- 3 rooms (2 bedrooms)
- Number of bath rooms
- 1 bathroom and 1 separate toilet
- Bathroom facilities
- Shower and sink
- Number of stories
- 2 stories
- Located at
- Ground floor
- Facilities
- Mechanical ventilation and TV via cable
Energy
- Energy label
- Insulation
- Double glazing
- Heating
- CH boiler
- Hot water
- CH boiler
- CH boiler
- Nefit (gas-fired combination boiler, in ownership)
Cadastral data
- AMSTERDAM I 11799
- Cadastral map
- Ownership situation
- Full ownership
Exterior space
- Location
- Alongside a quiet road, along waterway and in centre
Parking
- Type of parking facilities
- Paid parking and resident's parking permits
VVE (Owners Association) checklist
- Registration with KvK
- Yes
- Annual meeting
- Yes
- Periodic contribution
- Yes (€ 275.00 per month)
- Reserve fund present
- Yes
- Maintenance plan
- Yes
- Building insurance
- Yes
Photos 33
Floorplans 2
© 2001-2024 funda


































