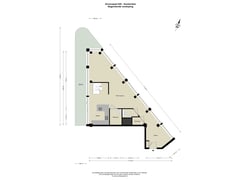Zinranapad 2451096 GV AmsterdamAmstelkwartier-Noord
- 116 m²
- 3
€ 1,298,000 k.k.
Eye-catcher Iconische Sky Loft met panoramisch uitzicht op Amsterdam
Description
A beautiful Sky Loft located at the top of the tower, where everything that makes Elements special comes together. The special location in the point of the building offers sunny south/west and north exposure with spectacular panoramic views of the Amstel, the Bella Vista Park, the Omval and the Amsterdam Skyline. Elements will be an iconic building located on the bend of the Amstel in the Amstel district. You experience the view of the Amstel, which is different every moment of the day.
The spacious duplex apartment is located on the 19th and 20th floor of this uniquely designed new development. The residence includes a total of 116 m2 and and a 22 m2 terrace designed with an oversized living room with open kitchen, three bedrooms, a bathroom and a guest room. Large windows on both sides let daylight shine into this extraordinary home. The terrace faces southwest and is extra sunny. The building is under construction and will be ready for occupancy mid-2026. The apartment comes with completed bathroom and powder room. For inspiration images and alternative layouts are shown.
This property is a resale due to private circumstances and the purchase is subject to permission from the municipality of Amsterdam based on the leasehold conditions.
Leasehold
Like most homes in Amsterdam, Elements operates under a leasehold system. It uses the new perpetual leasehold arrangement. The purchase price excludes the annual leasehold fee. The fee, the leasehold canon, is in principle tax-deductible.
Parking Garage
The residence comes with a parking space in the garage with direct access to the apartment which is sold seperatly. The cost for the parking space are €70,000, excluding leasehold fees and VvE contributions.
VvE contribution
A draft budget has been prepared for the VvE. The estimated monthly contribution is €2.90 per square meter of living space, plus approximately €130 per parking space.
Shaped by the elements
Elements is being realized in a prime prominent location along the Amstel River in the Amstel Quarter near Bella Vista Park. The unique design by Architect Patrick Koschuch won the main prize of the London Design Awards in 2020. The shape of Elements was not created on a drawing board, but developed using a 3D model that accounted for sunlight paths, daylight, wind influences, and energy generation. The result is a building harmonized with the elements, featuring smooth curves, striking bronze-colored horizontal lines, and contours that align with the surrounding environment, offering an optimal living experience.
Elements living
Living in Elements means residing in a building that offers so much more. The 70-meter-high tower will feature 70 owner-occupied apartments and 70 mid-range rental units. Elements will include a private swimming pool with views of the Amstel and several rooftop gardens, perfect for relaxation. The ground floor will house businesses such as co-working spaces and a cozy bar.
Climate-positive
Elements is energy-positive: the integrated solar panels in the balcony edges sustainably generate much of the building's energy needs. The use of sustainable timber lowers the building’s CO2 footprint, while the rooftop gardens help reduce urban heat stress.
Accessibility
You’ll be home within five minutes from the A2, Amsterdam Amstel Station, or Spaklerweg metro station. In addition perfect accessibility to Amsterdam City Center, the Zuidas and Schiphol.
"This information has been compiled with the necessary care. However, we accept no liability for any incompleteness, inaccuracy or otherwise, or the consequences thereof. All dimensions and surface areas are indicative. The NVM conditions apply."
This property is listed by a MVA Certified Expat Broker.
Features
Transfer of ownership
- Asking price
- € 1,298,000 kosten koper
- Asking price per m²
- € 11,190
- Listed since
- Status
- Available
- Acceptance
- Available in consultation
Construction
- Type apartment
- Upstairs apartment (apartment)
- Building type
- New property
- Year of construction
- After 2020
- Quality marks
- Woningborg Garantiecertificaat
Surface areas and volume
- Areas
- Living area
- 116 m²
- Exterior space attached to the building
- 22 m²
- Volume in cubic meters
- 301 m³
Layout
- Number of rooms
- 4 rooms (3 bedrooms)
- Number of bath rooms
- 1 bathroom
- Bathroom facilities
- Walk-in shower, toilet, underfloor heating, and sink
- Number of stories
- 22 stories
- Located at
- 19th floor
- Facilities
- Balanced ventilation system, optical fibre, elevator, mechanical ventilation, passive ventilation system, TV via cable, and swimming pool
Energy
- Energy label
- Insulation
- Triple glazed and completely insulated
- Heating
- Complete floor heating
Exterior space
- Location
- Alongside park, alongside waterfront and unobstructed view
Garage
- Type of garage
- Underground parking
Parking
- Type of parking facilities
- Parking garage
Want to be informed about changes immediately?
Save this house as a favourite and receive an email if the price or status changes.
Popularity
0x
Viewed
0x
Saved
31/12/2024
On funda







