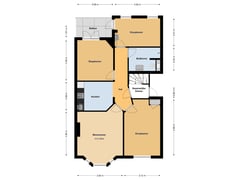Zocherstraat 11-31054 LP AmsterdamVondelparkbuurt-West
- 73 m²
- 3
€ 675,000 k.k.
Description
Spacious apartment on Zocherstraat with a new foundation between Overtoom and Vondelpark. Zocherstraat is a low-traffic street with only local traffic. The apartment is located on own ground and features 3 bedrooms. Additionally, the apartment offers the possibility to create a spacious living room.
SURROUNDINGS
The property is located in the Vondelpark neighborhood, Amsterdam Oud-West, within walking distance of Vondelpark, Overtoom, Amstelveenseweg, and Surinameplein. In the immediate vicinity, you'll find various cozy cafés and restaurants, such as Bar Kosta and Gustatio on Overtoom, Ron Gastrobar on Amstelveenseweg, and Simply Fish on Koninginneweg. The area has a wide range of options for daily groceries; various supermarkets, butchers, greengrocers, and a fishmonger are all within easy reach. The neighborhood also has several good primary and secondary schools, daycare centers, and sports clubs.
For recreation, in addition to Vondelpark (for running and boot camps), Rembrandtpark and Museumplein are within cycling distance.
LAYOUT
Entrance in the shared staircase on the ground floor, stairs to the third floor.
Entry into the hallway on the third floor. The hallway provides direct access to all rooms. At the front, there is a bedroom and the living room. The living room features large windows, ensuring plenty of natural light. At the rear, there are two more spacious bedrooms and a balcony. Both bedrooms have access to the balcony through French doors.
The kitchen and bathroom are centrally located. The kitchen is equipped with a black countertop, built-in appliances (4-burner gas stove, extractor hood, combination oven-microwave, dishwasher, and a fridge-freezer). The bathroom has a towel radiator, sink, walk-in shower, and a toilet. The washing machine connection is also located in the bathroom.
OUTDOOR SPACE
Sunny small north-facing balcony, accessible from two bedrooms.
ACCESSIBILITY
Various highways are easily accessible; you can reach the A-10 ring road within 5 minutes via exit S106. Public transport is within walking distance, with various tram (lines 1 and 17) and bus (line 15) stops (Rhijnvis Feithstraat and Surinameplein stops) nearby. Parking is available in front of the door for a fee or with a parking permit. For more information on waiting times, we refer you to the website of the Municipality of Amsterdam.
HOMEOWNERS ASSOCIATION
The Homeowners Association needs to be established; the building was recently divided. The service costs will need to be determined based on the proportional shares from the division deed.
LEASEHOLD
The property is located on own ground, so there is no leasehold.
ENERGY LABEL
The property has an energy label B, valid until 05-07-2034.
DETAILS
- New foundation in 2022;
- Located in a prime location near Vondelpark on freehold land;
- Usable area of 73m² (according to NEN2580 measurement report);
- Kitchen with built-in appliances;
- Spacious bedrooms;
- Homeowners Association needs to be established;
- The entire apartment has double glazing;
- Energy label B, valid until 05-07-2034;
- Delivery in consultation, this can be done quickly;
- The purchase agreement will include a non-occupancy clause and an age clause on behalf of the seller.
Asking price: €675,000, buyer’s costs.
PURCHASE AGREEMENT
and DELIVERY The purchase agreement will include a non-occupancy clause and an age clause on behalf of the seller; Delivery will take place in consultation, this can be done quickly - the seller is flexible.
This information has been compiled with due care. However, no liability is accepted by us for any incompleteness, inaccuracy, or otherwise, or the consequences thereof. All specified measurements and surfaces are indicative. The buyer has their own duty to investigate all matters that are important to them. With regard to this property, the broker is an advisor to the seller. We recommend that you engage a knowledgeable (NVM) broker who will assist you in the purchase process. If you have specific wishes regarding the property, we advise you to communicate them in a timely manner to your purchasing broker and to independently investigate these matters (or have them investigated). If you do not engage an expert representative, you consider yourself legally competent enough to oversee all matters of importance.
Features
Transfer of ownership
- Asking price
- € 675,000 kosten koper
- Asking price per m²
- € 9,247
- Listed since
- Status
- Available
- Acceptance
- Available in consultation
Construction
- Type apartment
- Upstairs apartment (apartment)
- Building type
- Resale property
- Construction period
- 1906-1930
- Specific
- Protected townscape or village view (permit needed for alterations)
- Type of roof
- Gable roof covered with roof tiles
Surface areas and volume
- Areas
- Living area
- 73 m²
- Exterior space attached to the building
- 3 m²
- Volume in cubic meters
- 256 m³
Layout
- Number of rooms
- 4 rooms (3 bedrooms)
- Number of bath rooms
- 1 bathroom
- Bathroom facilities
- Shower, toilet, and sink
- Number of stories
- 1 story
- Located at
- 3rd floor
- Facilities
- TV via cable
Energy
- Energy label
- Insulation
- Double glazing
- Heating
- CH boiler
- Hot water
- CH boiler
- CH boiler
- Intergas (gas-fired combination boiler from 2013, in ownership)
Cadastral data
- AMSTERDAM U 11510
- Cadastral map
- Ownership situation
- Full ownership
Exterior space
- Location
- Alongside a quiet road, in centre and in residential district
- Balcony/roof terrace
- Balcony present
Parking
- Type of parking facilities
- Paid parking, public parking and resident's parking permits
VVE (Owners Association) checklist
- Registration with KvK
- Yes
- Annual meeting
- No
- Periodic contribution
- No
- Reserve fund present
- No
- Maintenance plan
- No
- Building insurance
- No
Want to be informed about changes immediately?
Save this house as a favourite and receive an email if the price or status changes.
Popularity
0x
Viewed
0x
Saved
21/11/2024
On funda







