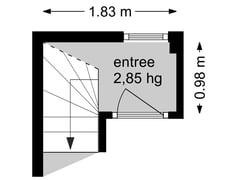Zocherstraat 14-31054 LX AmsterdamVondelparkbuurt-West
- 120 m²
- 3
€ 1,545,000 k.k.
Description
Exclusive living directly next to the Vondelpark, featuring a spacious rooftop terrace with jacuzzi, two sunny balconies, and the convenience of a very generous storage unit and a private parking space in the underground garage – a true rarity at this prime location. This luxurious 120 m² residence, situated on the quiet Zocherstraat, was fully renovated in 2021 and equipped with all modern amenities for optimal comfort.
The expansive private rooftop terrace of 39 m² offers extra privacy, with no direct neighbors, and is equipped with a jacuzzi and outdoor speakers. Additionally, built-in televisions have been installed by the beds, with careful attention to every detail.
The entrance to the residence is located on the second floor, and from here, a staircase leads to the third floor, where the spacious kitchen-living area is situated. This area features a tastefully designed kitchen with high-quality materials and an island, equipped with modern built-in appliances. The space also includes two gas fireplaces, one facing the kitchen and the other facing the sitting area.
The folding doors to the adjacent spacious terrace can be fully opened, creating a lovely indoor-outdoor flow. This floor also has a separate toilet.
Taking the stairs to the fourth floor, you’ll find three bedrooms. The two large bedrooms and a smaller bedroom all have built-in wardrobes. At the rear of the property, there is a spacious balcony, accessible from both rear bedrooms. The recently renovated bathroom is finished to a high standard, with a walk-in shower, bathtub, and double sink. High-quality materials have been used throughout.
The spacious rooftop terrace on the fifth floor is equipped with a jacuzzi and features wooden decking, which gives it a well-maintained look. The same wood is used throughout the terrace's finish.
The property includes a very spacious storage unit/garage box and a private parking space in the underground garage. Furniture is available for purchase upon consultation.
Location:
The apartment is situated on a street adjacent to the Vondelpark in the popular Oud-West district, just around the corner from the Overtoom and Amstelveenseweg. Nearby, you’ll find Jan Pieter Heijestraat, with plenty of amenities such as cozy cafés, shops, restaurants, and sports facilities like David Lloyd. The A10 ring road is easily accessible, and there are plenty of public transport options nearby.
Details:
- Living area of 120 m² (according to NEN2580);
- Large kitchen-living area with kitchen island and two gas fireplaces;
- Three bedrooms with built-in wardrobes;
- Luxury bathroom with walk-in shower, bathtub, and double sink;
- Two spacious balconies and a large rooftop terrace with jacuzzi;
- Spacious storage unit of 25 m² and private parking space in the underground garage for sale;
- Furniture available for purchase upon consultation;
- Located on freehold land (no leasehold);
- HOA (VvE) fees are € 304.24 per month;
- Financially healthy and active Homeowners Association (HOA), professionally managed;
- Located on a quiet street near the Vondelpark, Overtoom, and Jan Pieter Heijestraat;
- Delivery in consultation.
Features
Transfer of ownership
- Asking price
- € 1,545,000 kosten koper
- Asking price per m²
- € 12,875
- Original asking price
- € 1,595,000 kosten koper
- Listed since
- Status
- Available
- Acceptance
- Available in consultation
- VVE (Owners Association) contribution
- € 304.24 per month
Construction
- Type apartment
- Upstairs apartment
- Building type
- Resale property
- Year of construction
- 1924
Surface areas and volume
- Areas
- Living area
- 120 m²
- Exterior space attached to the building
- 55 m²
- External storage space
- 38 m²
- Volume in cubic meters
- 398 m³
Layout
- Number of rooms
- 4 rooms (3 bedrooms)
- Number of bath rooms
- 2 separate toilets
- Number of stories
- 2 stories
- Located at
- 3rd floor
Energy
- Energy label
- Insulation
- Roof insulation, double glazing and floor insulation
- Heating
- CH boiler
- Hot water
- CH boiler
Cadastral data
- AMSTERDAM U 9207
- Cadastral map
- Ownership situation
- Full ownership
Exterior space
- Location
- On the edge of a forest and alongside a quiet road
- Balcony/roof terrace
- Roof terrace present and balcony present
Storage space
- Shed / storage
- Built-in
- Facilities
- Electricity
Garage
- Type of garage
- Garage and built-in
- Capacity
- 1 car
- Facilities
- Electrical door and electricity
- Insulation
- Roof insulation
Parking
- Type of parking facilities
- Public parking and parking garage
VVE (Owners Association) checklist
- Registration with KvK
- Yes
- Annual meeting
- Yes
- Periodic contribution
- Yes (€ 304.24 per month)
- Reserve fund present
- Yes
- Maintenance plan
- Yes
- Building insurance
- Yes
Want to be informed about changes immediately?
Save this house as a favourite and receive an email if the price or status changes.
Popularity
0x
Viewed
0x
Saved
25/11/2024
On funda






