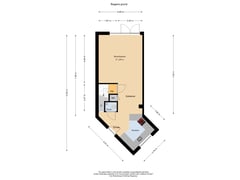New
Adam van Germezhof 331065 TE AmsterdamJacques Veldmanbuurt
- 77 m²
- 93 m²
- 2
€ 525,000 k.k.
Eye-catcherTuin op 't zuiden, hoekwoning, erfpacht eeuwigdurend afgekocht!
Description
NEW! This charming corner house in the child-friendly and green neighbourhood of Slotervaart-Zuid is a special property in the beloved ‘Blue Belt Village’. In 2022, the roof was renewed and insulated, in addition, facade insulation was installed in 2024 and the house has modern features such as underfloor heating in the kitchen and double glazing throughout the house. The sunny south-facing garden, with a wooden shed and back entrance, offers plenty of space for outdoor fun. The property is located in a quiet neighbourhood and the ground lease is bought off in perpetuity!
LAYOUT
You enter the house through your own front door. On the left is the handy wardrobe and a separate toilet with hand basin. The semi-open kitchen has a modern look and features a bar, an induction hob, combi-oven/microwave, dishwasher, extractor (with exhaust duct to the outside), and a Bosch fridge-freezer. The kitchen has underfloor heating and a sleek marmoleum floor.
The (pass-through) living room is spacious and sunny, with newly installed window frames and French doors (2023) to the well-shaded garden. The garden is approx 56m2 and south facing. The garden can be reached via a back entrance where a shed is placed, ideal for the (bak-) bike dry place. The garden also has an external storage / shed with electricity of approx 5m2. The garden also has several electricity points.
There is a sleek solid wood floor all over the floor, giving the house a warm character.
On the first floor, you will find two spacious bedrooms. The master bedroom has more than enough space for a large wardrobe and a double bed. The second bedroom has a large built-in (wardrobe) and a smaller one. From the landing, there is access to the bathroom and two indoor storage rooms, one of which has washing machine and dryer connections. The bathroom is modern and spacious, with an extra-large bathtub, a toilet and a washbasin. There is mechanical ventilation and a design radiator. Over the entire first floor is a sleek herringbone PVC floor (2022).
In short, a very nice and neatly finished house with all modern conveniences. The house benefits from plenty of space, light and bedrooms, creating a particularly open and practical whole. We would like to invite you for a viewing.
ENVIRONMENT
The property is located in a quiet and green neighbourhood of Amsterdam Slotervaart-Zuid, known for its village-like character in the city. The property is close to Sierplein, where you will find various shops, including the Albert Heijn supermarket, Dirk van den Broek and numerous specialty shops. There is a versatile market every Wednesday. Within cycling distance are the Vondelpark, the Sloterplas and the Nieuwe Meer.
The neighbourhood is very child-friendly and has many play and sports facilities. You don't have to walk far for public transport, as Lelylaan station is nearby, from where you quickly travel to the centre of Amsterdam or Schiphol Airport. The A4, A9 and A10 motorways are within easy reach.
PARTICULARS
-Corner single-family house;
-Ground lease bought off in perpetuity;
-South-facing garden of approx 56m² with back, shed and electricity and water connection;
-Single-family dwelling of approx. 77m2 (according to NEN2580);
-Roof renewed and insulated in 2022, facade insulated in 2024;
-The property overlooks a green courtyard, which will be renovated and planted with wildflowers and magnolia trees in 2023;
-Parking by permit system, no waiting time;
-Municipal monument;
-Delivery in consultation.
Features
Transfer of ownership
- Asking price
- € 525,000 kosten koper
- Asking price per m²
- € 6,818
- Listed since
- Status
- Available
- Acceptance
- Available in consultation
Construction
- Kind of house
- Single-family home, corner house
- Building type
- Resale property
- Year of construction
- 1959
- Specific
- Listed building (national monument)
- Type of roof
- Flat roof covered with asphalt roofing
Surface areas and volume
- Areas
- Living area
- 77 m²
- Exterior space attached to the building
- 15 m²
- External storage space
- 5 m²
- Plot size
- 93 m²
- Volume in cubic meters
- 194 m³
Layout
- Number of rooms
- 3 rooms (2 bedrooms)
- Number of bath rooms
- 1 bathroom and 1 separate toilet
- Bathroom facilities
- Bath, toilet, sink, and washstand
- Number of stories
- 2 stories
- Facilities
- Mechanical ventilation
Energy
- Energy label
- Insulation
- Roof insulation, double glazing and energy efficient window
- Heating
- CH boiler and partial floor heating
- Hot water
- CH boiler
- CH boiler
- Bosch (gas-fired combination boiler from 2008, in ownership)
Cadastral data
- SLOTEN (NOORD-HOLLAND) D 10202
- Cadastral map
- Area
- 93 m²
- Ownership situation
- Municipal long-term lease
- Fees
- Bought off for eternity
Exterior space
- Location
- Alongside a quiet road, sheltered location, in centre, in residential district, open location and unobstructed view
- Garden
- Back garden
- Back garden
- 56 m² (11.33 metre deep and 4.90 metre wide)
- Garden location
- Located at the south with rear access
Storage space
- Shed / storage
- Detached wooden storage
- Facilities
- Electricity
Parking
- Type of parking facilities
- Public parking and resident's parking permits
Want to be informed about changes immediately?
Save this house as a favourite and receive an email if the price or status changes.
Popularity
0x
Viewed
0x
Saved
13/12/2024
On funda







