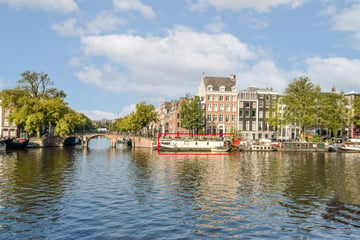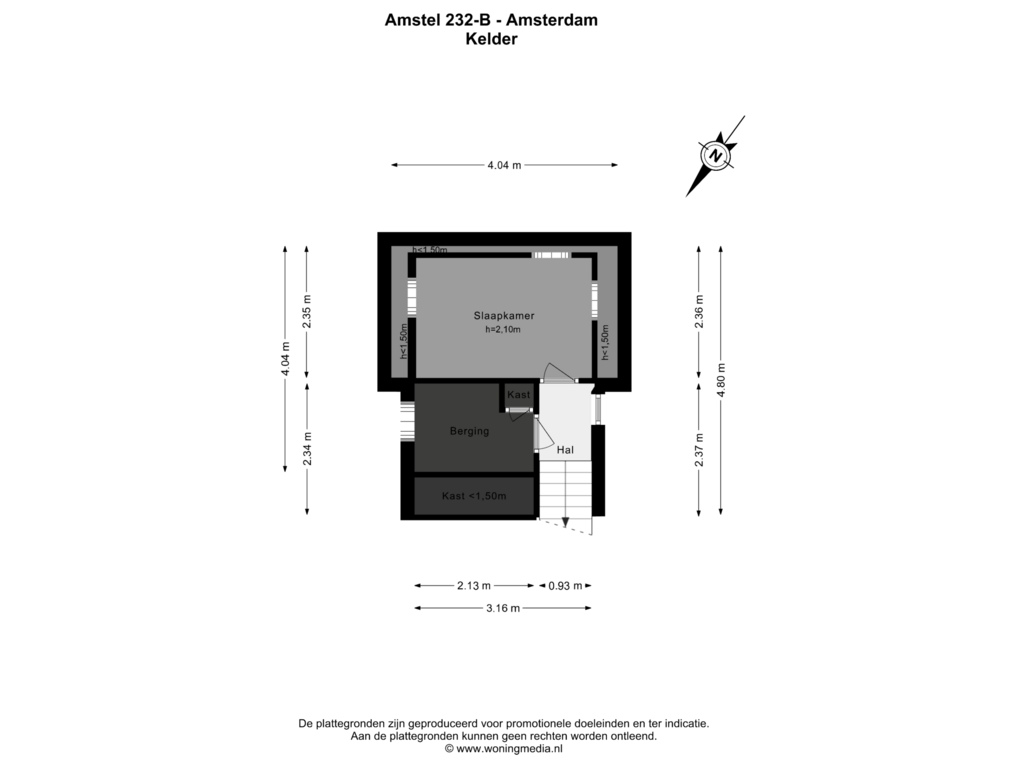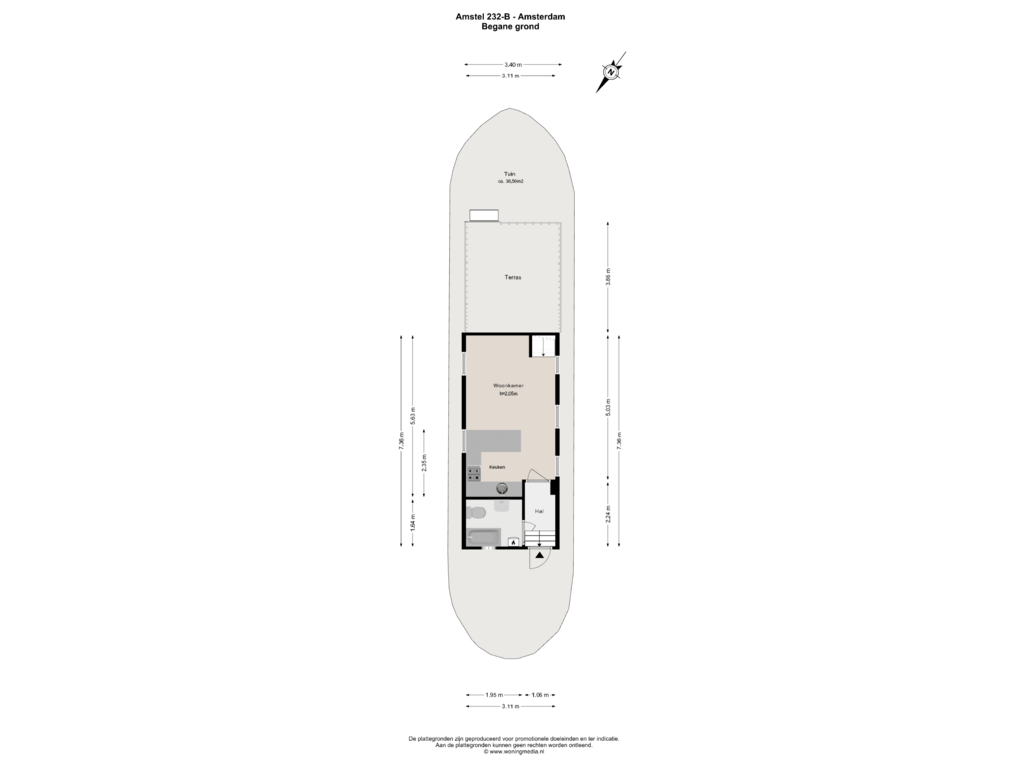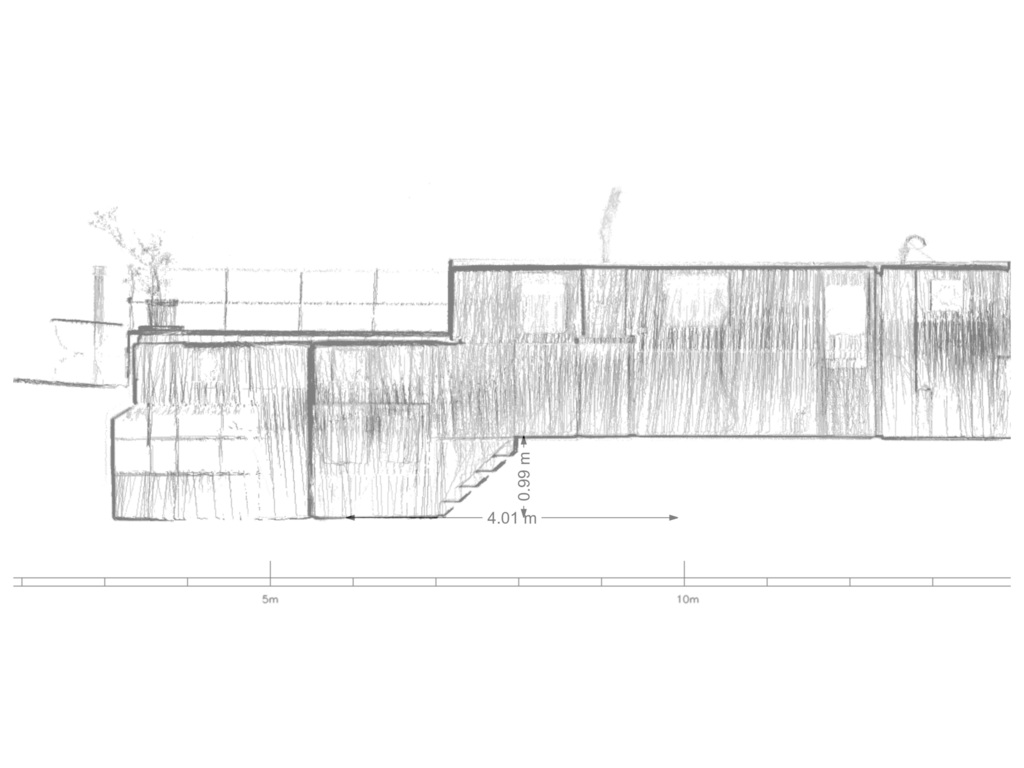This house on funda: https://www.funda.nl/en/detail/koop/amsterdam/huis-amstel-232-b/43631543/

Amstel 232-B1017 AK AmsterdamAmstelveldbuurt
€ 400,000 k.k.
Description
On a unique mooring on the Amstel river we can offer this houseboat, to be renovated according to your own wishes. The boat has about 35 m² of living space, a living room of about 20 m², a relatively spacious bedroom and a nice terrace of about 13 m² with the best view in Amsterdam.
Because here you live in the heart of the center, with free and spectacular views of such theater Carré, the neighbor across the street, the Skinny Bridge, fairy lights at night and the Stopera.
From the front door you can walk along the Keizersgracht towards the Utrechtsestraat with its attractive stores and tasty restaurants. If you walk a little further, you will find the Rembrandtplein with its terraces and famous cafes.
Curious? Call us to make an appointment, one of our brokers will be happy to show you around!
LOCATION:
This houseboat is situated on a prime location in Amsterdam. It is located on a relatively quiet part at the intersection with the Keizersgracht and the Amstel, with all the coziness of the center within reach. With a few minutes you are in the Utrechtsestraat with numerous special stores and restaurants. And also the vibrant Pijp is within reach with all kinds of stores, cafes, bars and restaurants. Culture and entertainment such as the Stopera, Carré, the Kleine Komedie, Paradiso, Hermitage, the Rijksmuseum, the Tropenmuseum, Artis and various parks (such as the Vondelpark and the Oosterpark) are also a stone's throw away.
Public transportation is within walking distance. Via metro station Waterlooplein or Weesperplein and various streetcars, Central Station, Station Zuid, Amstel Station and Schiphol Airport can be reached quickly. Accessibility by car is also good, you are within 10 minutes on the ring road around Amsterdam.
LAYOUT:
Via the footbridge you can reach the aft deck of the ship from the shore. Along the aft deck you can go through the side to the foredeck where you will find the terrace of approx. 13m2. From the terrace you have a priceless spot overlooking the Amstel River.
Via the aft deck you enter the hall with the bathroom on the left. From the hall you enter the living room with open kitchen. To the right at the back of the living room you take the stairs down to enter another hallway. Directly left in the hall is a storage room and at the end of the hall is the bedroom.
For the layout we would also like to refer you to the floor plans, these can be viewed in 2D and 3D and can be found under the heading “floor plan”.
GROUND LEASE:
There is no ground lease
PERMIT AND MOORING FEES:
A mooring permit was issued by the City of Amsterdam in 2008, for an indefinite period. This permit is transferable to the buyer. Every year you pay to the municipality of Amsterdam mooring fees for the waterhome, for 2024 this amounts to approximately € 1.221,08 (indication).
DETAILS:
-Name of ship: Carla
-Brand mark: None, not yet registered in the land register, seller is still working on this
-Dimensions: 19.6 x 4.45 x 2.50 meters
-Year of construction: 70s
-Mooring fees / precario approximately € 1.221,08 (indication for 2024)
-Boat has been on the ship ramp for maintenance in September 2024.
-Living area (NEN2580): 34,8 m2
-Notary choice (within Amsterdam) + costs for buyer
-Delivery in consultation, can be done quickly
This information has been compiled with due care. However, we do not accept any liability for any incompleteness, inaccuracy, or otherwise, or the consequences thereof.
The information on this page provides a general description of the offered object. No rights can be derived from the content. Mention of dimensions and surfaces is merely indicative and not a guaranteed property.
All information contained in this offer has been compiled by us with great care; however, we do not accept any liability regarding this information, nor can any rights be derived from the information provided.
A houseboat is a movable property to which the cooling-off period of 3 days does not apply, and a verbal agreement is binding.
As of January 1, 2022, the Anti-speculation Act is in force, which means that municipalities can impose a self-occupancy requirement upon purchase. For detailed information on this, we refer you to the relevant municipality.
Features
Transfer of ownership
- Asking price
- € 400,000 kosten koper
- Asking price per m²
- € 11,429
- Listed since
- Status
- Available
- Acceptance
- Available in consultation
Construction
- Kind of house
- Houseboat, detached residential property (residential property on water)
- Building type
- Resale property
- Construction period
- 1971-1980
- Specific
- Protected townscape or village view (permit needed for alterations) and renovation project
- Type of roof
- Flat roof covered with metal
Surface areas and volume
- Areas
- Living area
- 35 m²
- Exterior space attached to the building
- 13 m²
- Plot size
- 35 m²
- Volume in cubic meters
- 118 m³
Layout
- Number of rooms
- 2 rooms (1 bedroom)
- Number of bath rooms
- 1 bathroom
- Bathroom facilities
- Bath, toilet, and sink
- Number of stories
- 1 story and a basement
- Facilities
- Passive ventilation system and TV via cable
Energy
- Energy label
- Not required
- Insulation
- No cavity wall
- Heating
- CH boiler
- Hot water
- CH boiler
- CH boiler
- Remeha Avanta (gas-fired combination boiler from 2009, in ownership)
Cadastral data
- AMSTERDAM B 40607
- Cadastral map
- Area
- 35 m² (part of parcel)
- Ownership situation
- Use and occupancy
Exterior space
- Location
- Alongside a quiet road, along waterway, alongside waterfront and in centre
- Garden
- Sun terrace
- Sun terrace
- 12 m² (3.66 metre deep and 3.40 metre wide)
- Garden location
- Located at the south
Storage space
- Shed / storage
- Built-in
Parking
- Type of parking facilities
- Paid parking
Photos 37
Floorplans 3
© 2001-2025 funda







































