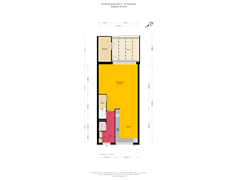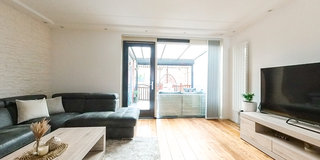Anderiesenstraat 21067 PT AmsterdamVan Tijenbuurt
- 134 m²
- 77 m²
- 4
€ 700,000 k.k.
Description
Welcome to this spacious and bright family home, located in the vibrant neighborhood of Geuzenveld in Amsterdam Nieuw-West.
Imagine a place where city amenities and tranquility come together, ideal for young families seeking their own slice of paradise. This house is located near Sloterpark and offers the perfect blend of comfort and style. Everything you need is within reach, from convenient public transport connections to shopping centers.
Spacious Bedrooms:
On the first floor, you’ll find three generous bedrooms, perfect for growing families. On the top floor, another large bedroom awaits, ready to be tailored to your preferences.
Luxury Kitchen and Bathroom:
The modern kitchen is a dream for any home cook, equipped with high-quality appliances and ample storage space. The bathroom is a luxurious oasis, ideal for relaxation after a long day.
Cozy Garden with Covered Area:
Enjoy long summer evenings under the beautiful canopy in the southeast-facing garden.
Excellent Location:
Within walking distance of Lambertus Zijlplein and Osdorpplein shopping centers, where you'll find everything you need, from daily groceries to fashion stores.
Lots of Light and Shared Courtyard:
The home is exceptionally bright thanks to large windows, and you have access to a shared courtyard, perfect for social gatherings and a great space for children.
Let’s begin with a tour of this beautiful house. Upon entering, you are greeted by a spacious hallway that leads to the open and inviting living room, featuring wooden floors. Picture yourself enjoying your morning coffee here, surrounded by the sounds of the waking city just outside your door, while birds chirp cheerfully in the shared courtyard.
The kitchen is equipped with modern appliances. Whether you’re preparing a quick meal for your family or impressing your guests with a culinary masterpiece, this space offers everything you need.
On the first floor, there are three spacious bedrooms, each with its own unique charm. The rooms are flexible and can easily be transformed into a home office, a playroom, or a quiet reading nook. The top floor offers a fourth bedroom, a peaceful retreat where you can relax with a good book or unwind after a busy day. The bathroom, with its stylish finish, invites you to relax. Imagine soaking in a long, warm bath while washing away the stresses of the day.
Outside, there’s the beautiful garden with a covered area, the perfect spot for all your summer activities. The storage shed provides ample space for all your gardening tools, bicycles, and more.
The surrounding area offers a wide range of sports and recreational activities. The nearby Sloterplas, with its beach, is a delightful spot for a summer swim or a picnic with the family. Sloterpark, Park de Kuil with the children’s farm De Strohalm, and Sportpark de Eendracht are all within easy reach, so you’ll always have something to do, whether you feel like being active or simply relaxing in nature.
And if you want to escape the hustle and bustle for a while, the Gardens of West with their fruit orchards and organic market are a true oasis. Imagine doing your shopping there every Saturday, enjoying the sights and smells of fresh produce.
The neighborhood is child-friendly and offers all the necessary facilities, such as schools, daycare centers, and shops. Lambertus Zijlplein and Osdorpplein feature a variety of stores for all your daily and non-daily shopping needs.
Good to know:
Energy label A+
Four bedrooms
Leasehold paid off until 2058
Delivery in consultation
Features
Transfer of ownership
- Asking price
- € 700,000 kosten koper
- Asking price per m²
- € 5,224
- Listed since
- Status
- Available
- Acceptance
- Available in consultation
Construction
- Kind of house
- Single-family home, row house
- Building type
- Resale property
- Year of construction
- 2010
- Type of roof
- Flat roof covered with asphalt roofing
Surface areas and volume
- Areas
- Living area
- 134 m²
- Other space inside the building
- 6 m²
- Exterior space attached to the building
- 12 m²
- Plot size
- 77 m²
- Volume in cubic meters
- 484 m³
Layout
- Number of rooms
- 5 rooms (4 bedrooms)
- Number of bath rooms
- 1 bathroom and 1 separate toilet
- Bathroom facilities
- Bath, toilet, and sink
- Number of stories
- 3 stories
- Facilities
- Optical fibre, mechanical ventilation, and TV via cable
Energy
- Energy label
- Insulation
- Completely insulated
- Heating
- District heating
- Hot water
- Central facility
Cadastral data
- SLOTEN NOORD-HOLLAND I 5583
- Cadastral map
- Area
- 77 m²
- Ownership situation
- Municipal ownership encumbered with long-term leaset (end date of long-term lease: 15-07-2058)
- Fees
- Paid until 15-07-2058
Exterior space
- Location
- Alongside a quiet road and in residential district
- Garden
- Back garden
- Back garden
- 13 m² (3.50 metre deep and 3.60 metre wide)
- Garden location
- Located at the southeast with rear access
Storage space
- Shed / storage
- Attached wooden storage
- Facilities
- Electricity
Parking
- Type of parking facilities
- Paid parking and resident's parking permits
Want to be informed about changes immediately?
Save this house as a favourite and receive an email if the price or status changes.
Popularity
0x
Viewed
0x
Saved
17/10/2024
On funda







