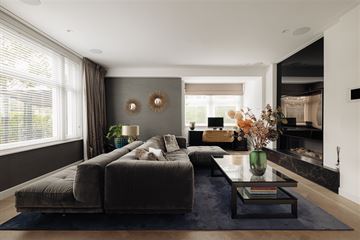This house on funda: https://www.funda.nl/en/detail/koop/amsterdam/huis-apollolaan-11/43580490/

Description
"Son of Zeus" | Hidden Object®
Villa Apollo is a truly grand residence consisting of a spacious ground floor with a total area of ??282 square meters. With two entrances, two sleeping floors, and a generous basement, the entire house comprises a total of 610 square meters of gross floor area, of which 560 square meters are usable living space. This property offers a total of 11 rooms, five bathrooms, a spacious kitchen-dining area, living and dining rooms, as well as a separate office. On the garden side, there is a gym, while the annex houses a complete guest accommodation. The basement features a home bar, a media room, an additional guest room, and also provides a separate space for central heating installations and other amenities.
Curious? Experience the complete living experience on our Hidden Objects® website. After registration and screening, you will receive access to the full property presentation.
Special features
• Usable living space approximately 560 m²
• Garden surrounding approximately 360 m²
• Energy label D
• Elevator
• Interior architect REB Real Estate
• Renovated in 2016
Features
Transfer of ownership
- Last asking price
- € 8,800,000 kosten koper
- Asking price per m²
- € 15,714
- Status
- Sold
Construction
- Kind of house
- Villa, detached residential property
- Building type
- Resale property
- Year of construction
- 1928
- Specific
- Protected townscape or village view (permit needed for alterations)
Surface areas and volume
- Areas
- Living area
- 560 m²
- Other space inside the building
- 31 m²
- Exterior space attached to the building
- 20 m²
- Plot size
- 100 m²
- Volume in cubic meters
- 1,660 m³
Layout
- Number of rooms
- 14 rooms (6 bedrooms)
- Number of bath rooms
- 5 bathrooms and 3 separate toilets
- Bathroom facilities
- 2 showers, 3 toilets, 3 sinks, 2 double sinks, 4 walk-in showers, and 2 baths
- Number of stories
- 4 stories
- Facilities
- Air conditioning, alarm installation, skylight, smart home, elevator, mechanical ventilation, passive ventilation system, and TV via cable
Energy
- Energy label
- Insulation
- Double glazing
- Heating
- CH boiler, gas heater and partial floor heating
- Hot water
- CH boiler
- CH boiler
- Atag (gas-fired combination boiler from 2015, in ownership)
Cadastral data
- AMSTERDAM AB 2293
- Cadastral map
- Area
- 50 m²
- Ownership situation
- Municipal ownership encumbered with long-term leaset
- AMSTERDAM AB 2293
- Cadastral map
- Area
- 50 m²
- Ownership situation
- Municipal ownership encumbered with long-term leaset
Exterior space
- Location
- In residential district
- Garden
- Surrounded by garden
- Balcony/roof terrace
- Balcony present
Garage
- Type of garage
- Parking place
Parking
- Type of parking facilities
- Paid parking, parking on private property and resident's parking permits
Photos 32
© 2001-2024 funda































