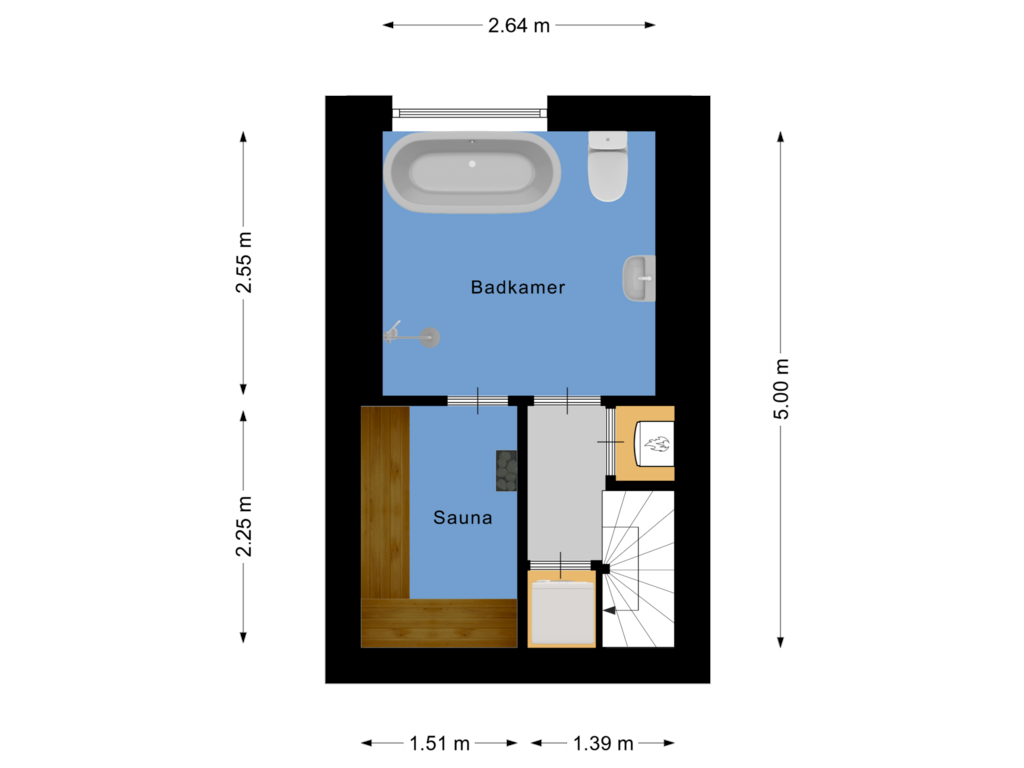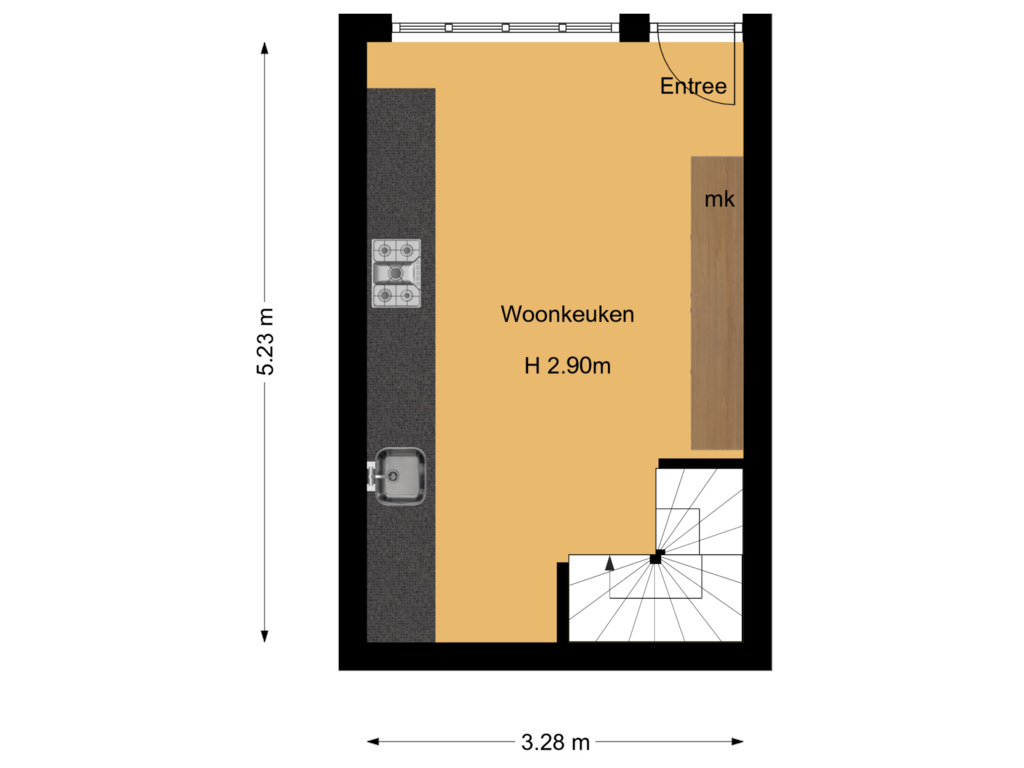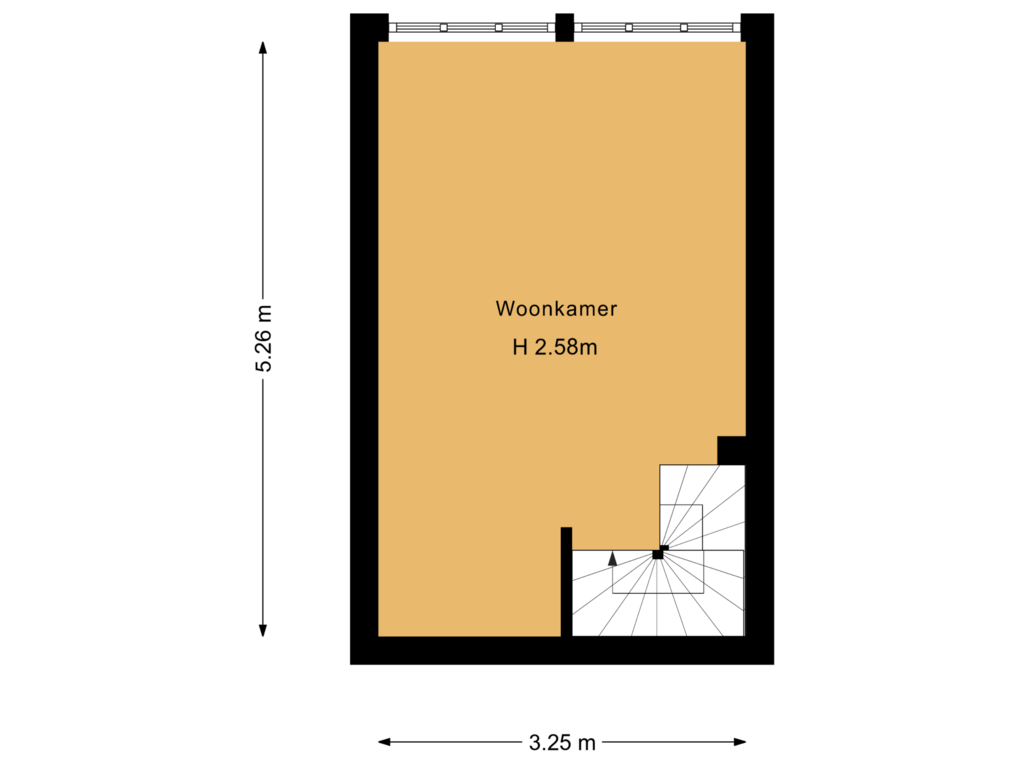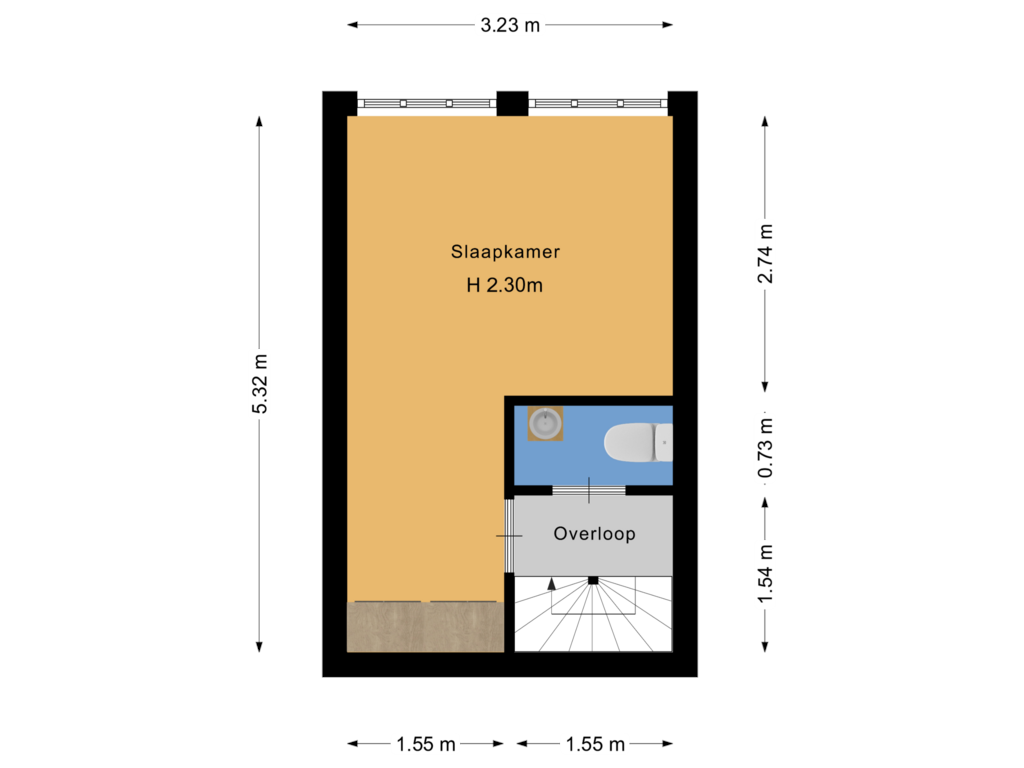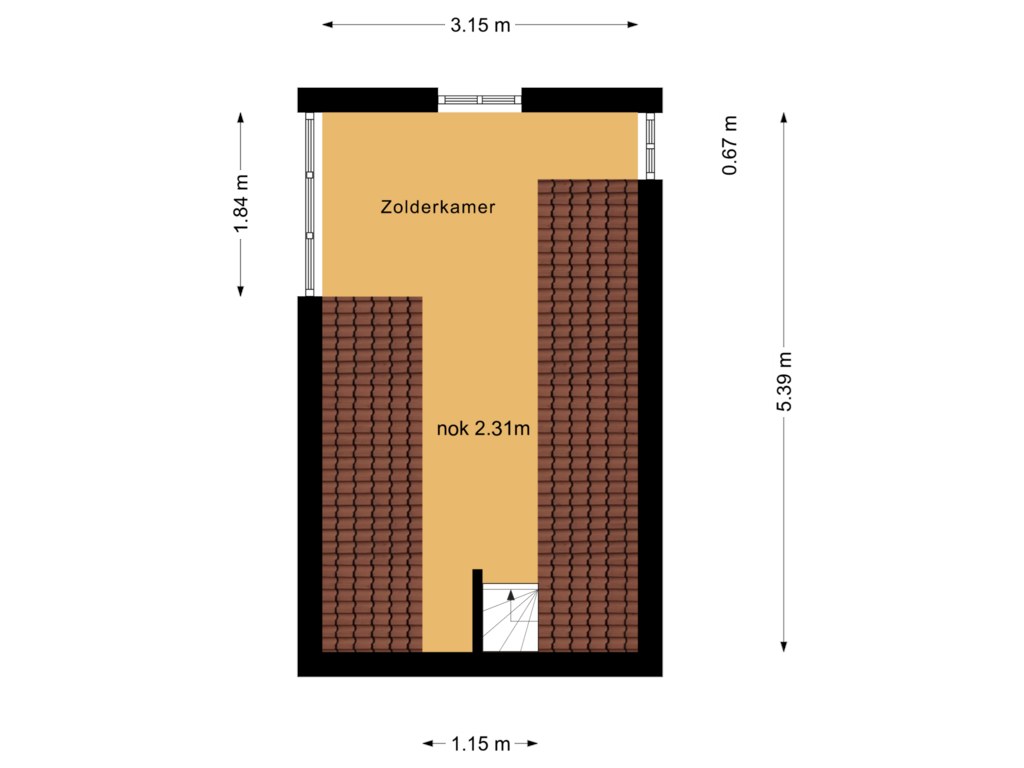This house on funda: https://www.funda.nl/en/detail/koop/amsterdam/huis-bergstraat-18/43710198/
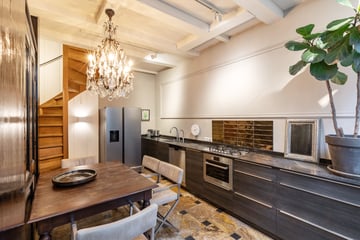
Bergstraat 181015 AV AmsterdamLeliegracht e.o.
€ 850,000 k.k.
Description
In a unique location in the historic heart of Amsterdam, between the Herengracht and the Singel, lies this imposing national monument of approximately 75 m² (including top floor) on the charming, car-free Bergstraat. With an impressive facade fitted with a raised cornice and authentic details, this house offers an atmospheric and cosy living space full of character, located on private land.
The house has a private entrance with a hardstone staircase and an authentic lantern. Upon entering the bell floor, you enter the bespoke kitchen diner, fitted with contemporary appliances, including a Quooker and a steam oven, and finished with a natural stone worktop. The high ceilings with exposed beams enhance the character of this space.
On the first floor is the spacious living room with oak flooring and large windows with rod detailing. Due to its southern location, this room enjoys plenty of sunlight and beautiful views over the canal.
The second floor features a bedroom, with built-in wardrobe, oak flooring and a separate toilet with hand basin.
On the third floor is a second bedroom, equipped with a two dormer windows and views of Bergstraat and the canal. This room also has oak flooring.
In the souterrain is a luxury bathroom with floor heating, bathtub, separate shower, toilet, washbasin and a Klafs brand sauna. There is also an additional toilet and space for washing machine and dryer.
Location:
This monumental building is located in the middle of Amsterdam's historic city centre, just steps away from places like Dam Square, Noordermarkt, Haarlemmerstraat and the Jordaan. Bergstraat is car-free, offering an oasis of calm in the vibrant city centre. The De Negen Straatjes and a diverse range of restaurants and cafés are within walking distance. Central Station and the new Noord-Zuidlijn railway line are also easily accessible.
Details:
- Living area of 74.6 m² of which 65.9 m² ‘ living space usage area’ and 8.7 m² ‘other indoor space’ (third floor);
- Measuring report in accordance with NEN2580;
- Together with neighbouring building, Herengracht 131, fully restored between 2013 and 2015;
- Extensive visual report of the history and renovation by Vroom Architects;
- Foundation has been restored during renovation;
- Entire National Monument with authentic details and five residential floors;
- Located on own land (so no ground lease);
- High-quality kitchen;
- Luxury bathroom with bath, rain shower and sauna;
- Equipped with restoration glass;
- Recently renewed central heating boiler;
- Central and quiet, located on the car-free Bergstraat between the Herengracht and the Singel;
- Delivery in consultation, can be done quickly.
Features
Transfer of ownership
- Asking price
- € 850,000 kosten koper
- Asking price per m²
- € 11,333
- Listed since
- Status
- Available
- Acceptance
- Available in consultation
Construction
- Kind of house
- Mansion, semi-detached residential property
- Building type
- Resale property
- Year of construction
- 1625
- Specific
- Heritage listed and listed building (national monument)
Surface areas and volume
- Areas
- Living area
- 75 m²
- Other space inside the building
- 9 m²
- Plot size
- 22 m²
- Volume in cubic meters
- 268 m³
Layout
- Number of rooms
- 5 rooms (2 bedrooms)
- Number of bath rooms
- 1 bathroom and 2 separate toilets
- Bathroom facilities
- Sauna, shower, bath, toilet, underfloor heating, sink, and washstand
- Number of stories
- 4 stories and a basement
- Facilities
- Skylight, sauna, and TV via cable
Energy
- Energy label
- Not required
- Insulation
- Roof insulation, double glazing and insulated walls
- Heating
- CH boiler
- Hot water
- CH boiler
- CH boiler
- Combination boiler, in ownership
Cadastral data
- AMSTERDAM M 6067
- Cadastral map
- Area
- 22 m²
- Ownership situation
- Full ownership
Exterior space
- Location
- Alongside a quiet road and in centre
Parking
- Type of parking facilities
- Paid parking and resident's parking permits
Photos 27
Floorplans 5
© 2001-2024 funda



























